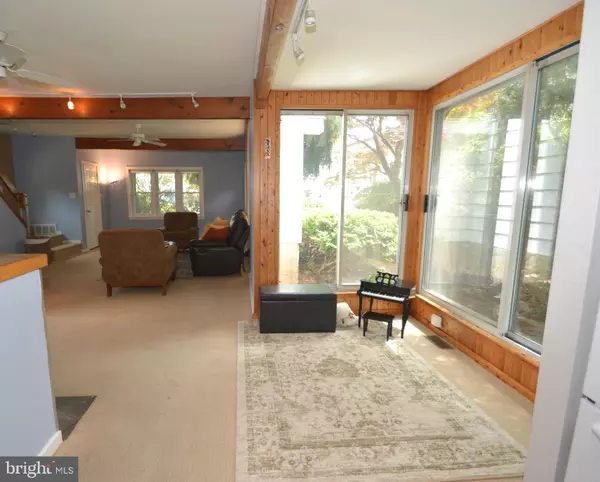$370,000
$359,000
3.1%For more information regarding the value of a property, please contact us for a free consultation.
4 Beds
2 Baths
1,674 SqFt
SOLD DATE : 07/27/2020
Key Details
Sold Price $370,000
Property Type Single Family Home
Sub Type Detached
Listing Status Sold
Purchase Type For Sale
Square Footage 1,674 sqft
Price per Sqft $221
Subdivision Glenside
MLS Listing ID PAMC652862
Sold Date 07/27/20
Style Colonial
Bedrooms 4
Full Baths 1
Half Baths 1
HOA Y/N N
Abv Grd Liv Area 1,674
Originating Board BRIGHT
Year Built 1900
Annual Tax Amount $5,438
Tax Year 2019
Lot Size 0.261 Acres
Acres 0.26
Lot Dimensions 81.00 x 0.00
Property Description
Wonderful private and unique move-in ready home. Are you working from home, or simply in need of an expansive and exceptional detached 2-story, fully heated garage. Immaculate & Gorgeous describes this bright and updated home. Flooded with natural light, this home has a highly desirable open floor plan. Highlights include beamed ceilings, a spacious, updated, eat-in kitchen with granite counters, and peninsula, abundance of cabinet space, and sliding glass doors that lead to a 19x15 deck and the large backyard. The kitchen is open to a large living room with a wood-burning fireplace. The second floor features a master bedroom with a skylight and a vaulted ceiling, 2 additional bedrooms, a full bathroom and a separate 2nd-floor laundry room. ***EXTRAORDINARY 1400 SQUARE FOOT DETACHED GARAGE***. The first-floor measures 38x27, has 2 bay doors in front and 1 bay door in the back. The garage has a separate electric sub-panel, separate forced air, gas heating system for both the lower and upper levels. The upper level has a finished room measuring 17x18 with wall A/C and great storage closets. This is a must-see property that backs up to dedicated parkland, located in highly rated Abington school district, within walking distance to Ardsley Regional Rail, Ardsley Park, and close to shopping and restaurants. Book your showing today!
Location
State PA
County Montgomery
Area Abington Twp (10630)
Zoning H
Rooms
Other Rooms Living Room, Dining Room, Primary Bedroom, Bedroom 2, Bedroom 3, Bedroom 4, Kitchen, Basement, Mud Room
Basement Full
Interior
Interior Features Attic/House Fan, Dining Area, Exposed Beams, Floor Plan - Open, Kitchen - Eat-In, Kitchen - Island, Skylight(s), Kitchen - Table Space, Store/Office, Tub Shower, Upgraded Countertops
Cooling Central A/C
Equipment Built-In Range, Dishwasher, Disposal, Dryer, Exhaust Fan, Refrigerator, Washer
Furnishings No
Window Features Energy Efficient,Insulated,Screens,Skylights,Sliding
Appliance Built-In Range, Dishwasher, Disposal, Dryer, Exhaust Fan, Refrigerator, Washer
Heat Source Natural Gas
Laundry Upper Floor
Exterior
Exterior Feature Deck(s)
Garage Additional Storage Area, Garage - Front Entry, Garage - Rear Entry, Garage Door Opener, Oversized, Other
Garage Spaces 12.0
Fence Fully
Waterfront N
Water Access N
View Trees/Woods
Accessibility None
Porch Deck(s)
Parking Type Detached Garage, Driveway, On Street
Total Parking Spaces 12
Garage Y
Building
Lot Description Backs - Parkland, Backs to Trees, Unrestricted
Story 2
Sewer Public Sewer
Water Public
Architectural Style Colonial
Level or Stories 2
Additional Building Above Grade, Below Grade
New Construction N
Schools
School District Abington
Others
Senior Community No
Tax ID 30-00-52732-005
Ownership Fee Simple
SqFt Source Assessor
Special Listing Condition Standard
Read Less Info
Want to know what your home might be worth? Contact us for a FREE valuation!

Our team is ready to help you sell your home for the highest possible price ASAP

Bought with Rosie T Foster • BHHS Fox & Roach Wayne-Devon

"My job is to find and attract mastery-based agents to the office, protect the culture, and make sure everyone is happy! "






