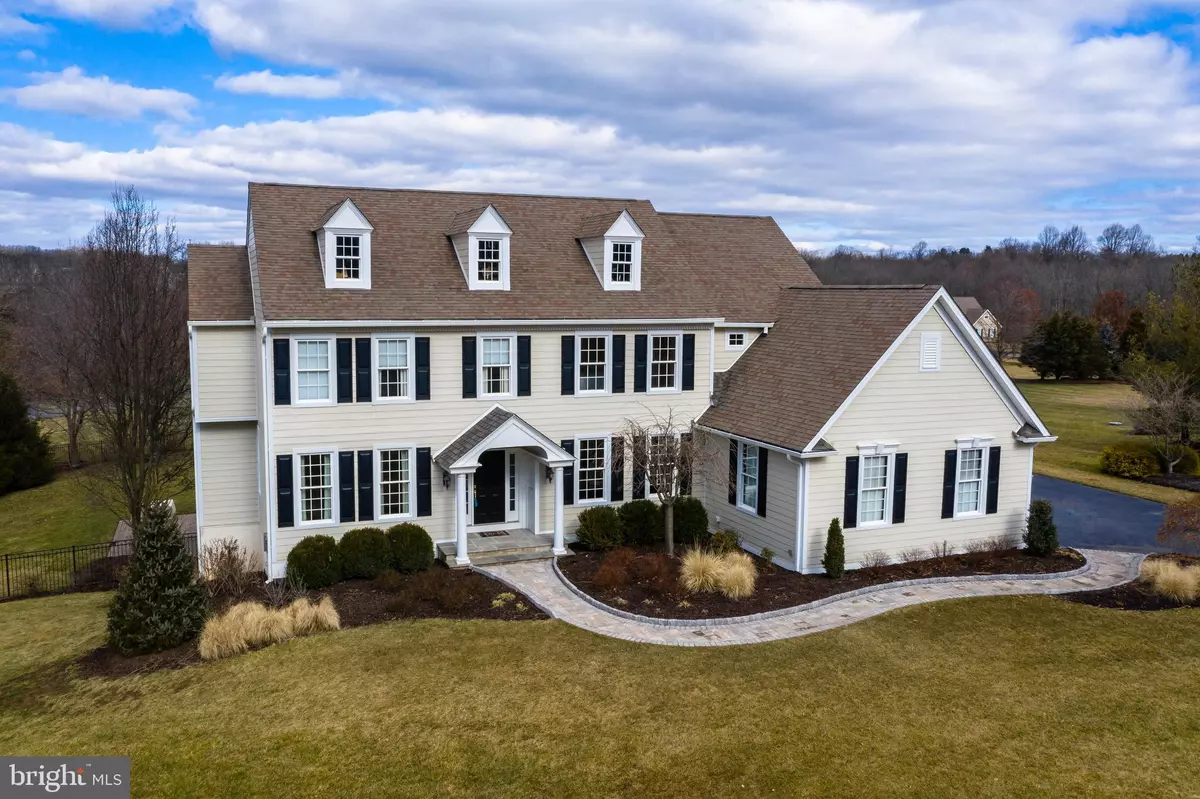$775,000
$769,900
0.7%For more information regarding the value of a property, please contact us for a free consultation.
4 Beds
5 Baths
5,117 SqFt
SOLD DATE : 05/15/2020
Key Details
Sold Price $775,000
Property Type Single Family Home
Sub Type Detached
Listing Status Sold
Purchase Type For Sale
Square Footage 5,117 sqft
Price per Sqft $151
Subdivision Cumberland Ridge
MLS Listing ID PACT497142
Sold Date 05/15/20
Style Colonial
Bedrooms 4
Full Baths 4
Half Baths 1
HOA Fees $90/ann
HOA Y/N Y
Abv Grd Liv Area 4,117
Originating Board BRIGHT
Year Built 2004
Annual Tax Amount $12,609
Tax Year 2020
Lot Size 1.002 Acres
Acres 1.0
Lot Dimensions 0.00 x 0.00
Property Description
Welcome to luxury living at it's finest! 45 Margil Farm Drive is located in the highly sought after community of Cumberland Ridge. Please take note of the James Hardie Fiber Cement Siding that wraps around the entire home. The pride of ownership really shines through with dazzling professionally installed landscape and hardscape, estimated at $150K. The lavish paver stone walkway with accent lighting will guide you to the front door. Step in and get ready for an experience that will surely exceed your expectations! The reception foyer flows from end to end while offering an abundant amount of natural light that bounces off the eye popping hardwood floors that can be found throughout the first floor. A formal living room that connects to a study/office with built-in bookcases and an elegant dining room complete this visually captivating space. The eat-in, gourmet kitchen will certainly raise not one but both brows. Surrounded with 42 " cabinetry, granite countertops w/mosaic backsplash, high-end stainless steel appliances; double ovens, 5 burner gas cooktop, built-in microwave. The expansive island that includes additional cabinetry, standout granite, and a large farm sink round out this luxurious kitchen. The sun drenched family room is filled with warmth and a decorative stone gas fireplace for you to use during those cool winter months. The open-concept main living space will surely be the focal point of many social gatherings to come! Enjoy those warm Summer nights on the your Trex deck overlooking a private backyard oasis with steps leading down to a wonderful paver patio w/ built-in fire pit. A beautiful powder room with pedestal sink complete the first floor. Upstairs you will find the Master Suite equipped with two oversized walk-in closets. The Master Bath includes a jacuzzi tub, mosaic tiled shower stall w/glass door, and two vanities for added convenience. 3 large bedrooms w/ plenty of closet space, two full bathrooms, and a laundry room w/ sink and storage cabinets complete the second floor. The fully finished walkout basement is carpeted with 9ft. ceilings, recessed lighting and a full bathroom. There is additional space that can be easily turned into a 5th bedroom. Surround sound speakers, a motion alarm system, and an automatic sprinkler system to keep your lawn looking green all season long is the icing on the cake! A three car garage with a durable epoxy floor is the cherry on top! The mudroom has an abundant amount of closet space to put your coat, backpack, or dirty shoes. You will notice the remarkable artistry and skill that is evident with the high end Faux finish which flows gracefully up the rear staircase into the Master Bedroom . Truly remarkable! There is an abundant amount of custom millwork found throughout this lovely home. Come see it for yourself! Close proximity to Downingtown and West Chester Borough (shopping, restaurants, parks). Located in Downingtown School District plus the award winning STEM ACADEMY! HVAC and hot water heater replaced in 2016.
Location
State PA
County Chester
Area East Brandywine Twp (10330)
Zoning R2
Rooms
Basement Full, Fully Finished, Walkout Level, Windows, Outside Entrance, Heated
Interior
Interior Features Additional Stairway, Attic, Ceiling Fan(s), Carpet, Breakfast Area, Chair Railings, Combination Kitchen/Living, Floor Plan - Open, Formal/Separate Dining Room, Kitchen - Gourmet, Kitchen - Island, Primary Bath(s), Pantry, Recessed Lighting, Soaking Tub, Stall Shower, Wainscotting, Upgraded Countertops, Walk-in Closet(s), Window Treatments, Wood Floors, Crown Moldings, Kitchen - Eat-In
Hot Water Propane, 60+ Gallon Tank
Heating Forced Air, Programmable Thermostat, Baseboard - Electric, Heat Pump(s)
Cooling Central A/C, Ceiling Fan(s), Programmable Thermostat
Flooring Hardwood, Carpet
Fireplaces Number 1
Fireplaces Type Stone, Gas/Propane
Equipment Built-In Microwave, Dishwasher, Oven - Double, Water Heater, Stainless Steel Appliances, Refrigerator, Oven - Self Cleaning, Cooktop
Fireplace Y
Window Features Replacement
Appliance Built-In Microwave, Dishwasher, Oven - Double, Water Heater, Stainless Steel Appliances, Refrigerator, Oven - Self Cleaning, Cooktop
Heat Source Electric, Propane - Leased
Laundry Upper Floor
Exterior
Exterior Feature Deck(s), Patio(s)
Garage Inside Access, Oversized, Garage Door Opener
Garage Spaces 3.0
Fence Decorative, Rear
Waterfront N
Water Access N
Roof Type Shingle
Accessibility None
Porch Deck(s), Patio(s)
Parking Type Attached Garage, Driveway
Attached Garage 3
Total Parking Spaces 3
Garage Y
Building
Lot Description Level, Landscaping, SideYard(s), Front Yard, Open
Story 3+
Sewer On Site Septic
Water Public
Architectural Style Colonial
Level or Stories 3+
Additional Building Above Grade, Below Grade
Structure Type Tray Ceilings,9'+ Ceilings,Cathedral Ceilings
New Construction N
Schools
Elementary Schools Beaver Creek
Middle Schools Downingtown
High Schools Downingtown High School West Campus
School District Downingtown Area
Others
Pets Allowed Y
Senior Community No
Tax ID 30-06 -0050.3600
Ownership Fee Simple
SqFt Source Assessor
Security Features Security System,Smoke Detector,Carbon Monoxide Detector(s)
Acceptable Financing Cash, Conventional
Listing Terms Cash, Conventional
Financing Cash,Conventional
Special Listing Condition Standard
Pets Description No Pet Restrictions
Read Less Info
Want to know what your home might be worth? Contact us for a FREE valuation!

Our team is ready to help you sell your home for the highest possible price ASAP

Bought with Stacey Smart • Compass RE

"My job is to find and attract mastery-based agents to the office, protect the culture, and make sure everyone is happy! "






