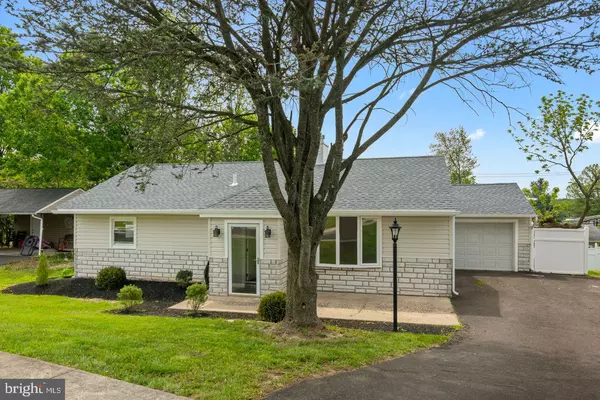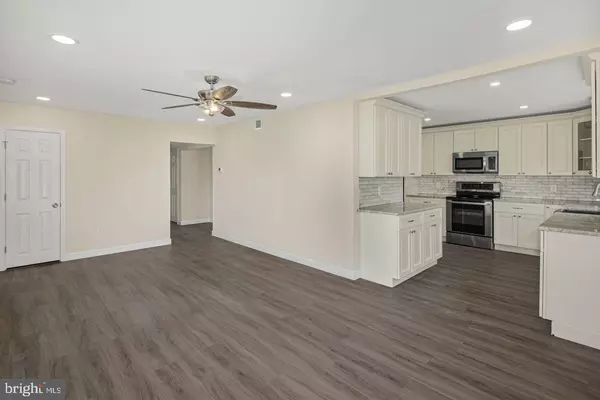$339,900
$349,900
2.9%For more information regarding the value of a property, please contact us for a free consultation.
3 Beds
2 Baths
1,520 SqFt
SOLD DATE : 07/08/2020
Key Details
Sold Price $339,900
Property Type Single Family Home
Sub Type Detached
Listing Status Sold
Purchase Type For Sale
Square Footage 1,520 sqft
Price per Sqft $223
Subdivision None Available
MLS Listing ID PABU496694
Sold Date 07/08/20
Style Ranch/Rambler
Bedrooms 3
Full Baths 2
HOA Y/N N
Abv Grd Liv Area 1,520
Originating Board BRIGHT
Year Built 1951
Annual Tax Amount $3,487
Tax Year 2019
Lot Dimensions 60.00 x 96.00
Property Description
Come check out this Remarkable Home that has been remodeled top to bottom with exceptional detail! This Expanded Ranch has 3 Bedrooms and 2 Full Baths with upgrades galore. As soon as you get out of your car you will notice all new Landscaping with Lighting. There's a Brand New Roof installed using 30 year GAF Timberline Shingles. New Vinyl Siding. New Gutters as well. All New Windows throughout. Enter through the Front Storm Door into Mud Room before entering the home which will help cut down on drafts. Immediately you will notice the Large Bow Window with natural sunlight beaming down on the Engineered WaterProof Vinyl Floors that are throughout the Home. Living Room flows right into the Beautiful New Kitchen with Custom Trim, Granite Counters, Carrara Marble Backsplash, Farmhouse Sink and all New Stainless Steel Appliances. There's a Beautiful Light Fixture that complements the Dining Room. There's a Large Bonus Room/Family Room with an open feel to it in the rear of home. Your inside entrance to the Garage is here as well. The New Sliding Glass Door will lead you out back onto the New Deck and Fenced-In Back Yard, great for entertaining. Back inside and down the hall you will find a New Hall Bath and Two Bedrooms with Ceiling Fans. The New Master Bedroom completes the main level with Walk-In Closet and private Master Bath with Custom Shower. There is an Ejector Pump installed for the Master Bath. New Ceiling Fans and LED Recessed Lighting throughout the Home. New Electric Panel with all New Wiring. New Gas Furnace and Gas Hot Water Heater. New Central A/C Unit. Take a walk through the home yourself with the 3D Matterport Virtual Tour! https://my.matterport.com/show/?m=bcEYkFGD6gt - Don't miss out on this one!!
Location
State PA
County Bucks
Area Falls Twp (10113)
Zoning NCR
Rooms
Main Level Bedrooms 3
Interior
Interior Features Ceiling Fan(s), Primary Bath(s), Recessed Lighting, Walk-in Closet(s), Attic
Hot Water Natural Gas
Heating Forced Air
Cooling Central A/C
Flooring Vinyl
Equipment Oven/Range - Gas, Dishwasher, Refrigerator, Stainless Steel Appliances
Furnishings No
Fireplace N
Window Features Bay/Bow,Double Pane,Sliding
Appliance Oven/Range - Gas, Dishwasher, Refrigerator, Stainless Steel Appliances
Heat Source Natural Gas
Laundry Hookup
Exterior
Exterior Feature Deck(s)
Garage Garage - Front Entry, Garage Door Opener, Inside Access
Garage Spaces 5.0
Fence Rear
Waterfront N
Water Access N
Roof Type Shingle
Accessibility 2+ Access Exits, No Stairs
Porch Deck(s)
Parking Type Attached Garage, Driveway, On Street
Attached Garage 1
Total Parking Spaces 5
Garage Y
Building
Story 1
Foundation Slab
Sewer Public Sewer
Water Public
Architectural Style Ranch/Rambler
Level or Stories 1
Additional Building Above Grade, Below Grade
New Construction N
Schools
Elementary Schools Oxford Valley
Middle Schools William Penn
High Schools Pennsbury
School District Pennsbury
Others
Pets Allowed Y
Senior Community No
Tax ID 13-006-116
Ownership Fee Simple
SqFt Source Assessor
Security Features Smoke Detector
Acceptable Financing Cash, Conventional, FHA, FHA 203(b), VA
Listing Terms Cash, Conventional, FHA, FHA 203(b), VA
Financing Cash,Conventional,FHA,FHA 203(b),VA
Special Listing Condition Standard
Pets Description No Pet Restrictions
Read Less Info
Want to know what your home might be worth? Contact us for a FREE valuation!

Our team is ready to help you sell your home for the highest possible price ASAP

Bought with Timothy D Lugara • RE/MAX 440 - Doylestown

"My job is to find and attract mastery-based agents to the office, protect the culture, and make sure everyone is happy! "






