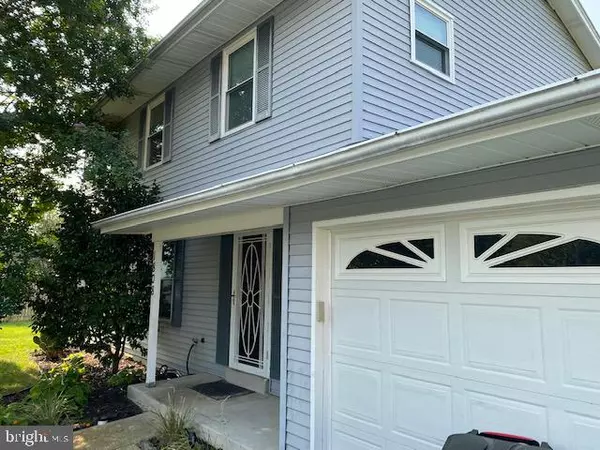$450,000
$450,000
For more information regarding the value of a property, please contact us for a free consultation.
4 Beds
4 Baths
1,870 SqFt
SOLD DATE : 04/27/2022
Key Details
Sold Price $450,000
Property Type Single Family Home
Sub Type Detached
Listing Status Sold
Purchase Type For Sale
Square Footage 1,870 sqft
Price per Sqft $240
Subdivision Ramblewood
MLS Listing ID MDPG2012072
Sold Date 04/27/22
Style Colonial
Bedrooms 4
Full Baths 2
Half Baths 2
HOA Fees $67/mo
HOA Y/N Y
Abv Grd Liv Area 1,870
Originating Board BRIGHT
Year Built 1983
Annual Tax Amount $4,718
Tax Year 2021
Lot Size 0.268 Acres
Acres 0.27
Property Description
OFFERS MUST BE IN BY MONDAY 21ST @ 12:00 NOON. Showings start on Saturday, March 19th! The buyer's financing fell through! There lost your gain! Open House Sat March 19th, from 12:00-3:00 pm. Great home in the Ramblewood Sub-Division. Over 2700 sq ft of living space. Large four bedrooms, two full and two half baths. The house has custom cabinets, stainless steel appliances, granite counter tops, a built-in microwave—hardwood in the kitchen and most of the first floor. The family room with custom hardwood floors leads to a large backyard with a park-like setting and a large patio. Bedrooms are very spacious, and the owner's suite is large with a private bath, with the other bedrooms being a generous size. The basement has been freshly painted with new linoleum floors and a half bath features a large walk-in closet or storage area and the washer and dryer that conveys. Owners are actively looking for the home of choice. We'll need a brief rent back. Recreation amenities include a swimming pool, walking trails, basketball and tennis courts, and more. Owners need one hour's notice.
.
Location
State MD
County Prince Georges
Zoning RR
Rooms
Basement Daylight, Partial, Improved, Interior Access, Outside Entrance
Interior
Interior Features Ceiling Fan(s)
Hot Water Electric
Heating Heat Pump(s)
Cooling Central A/C, Ceiling Fan(s)
Flooring Hardwood, Carpet
Equipment Built-In Microwave, Dryer, Disposal, Dishwasher, Exhaust Fan, Icemaker, Oven/Range - Electric, Stainless Steel Appliances, Washer
Fireplace N
Appliance Built-In Microwave, Dryer, Disposal, Dishwasher, Exhaust Fan, Icemaker, Oven/Range - Electric, Stainless Steel Appliances, Washer
Heat Source Electric
Laundry Basement
Exterior
Garage Garage - Front Entry
Garage Spaces 3.0
Waterfront N
Water Access N
Roof Type Unknown
Accessibility None
Parking Type Driveway, Attached Garage
Attached Garage 1
Total Parking Spaces 3
Garage Y
Building
Story 3
Foundation Other
Sewer Public Sewer
Water Public
Architectural Style Colonial
Level or Stories 3
Additional Building Above Grade, Below Grade
Structure Type Dry Wall
New Construction N
Schools
School District Prince George'S County Public Schools
Others
Senior Community No
Tax ID 17030232389
Ownership Fee Simple
SqFt Source Assessor
Acceptable Financing FHA, Conventional, VA
Horse Property N
Listing Terms FHA, Conventional, VA
Financing FHA,Conventional,VA
Special Listing Condition Standard
Read Less Info
Want to know what your home might be worth? Contact us for a FREE valuation!

Our team is ready to help you sell your home for the highest possible price ASAP

Bought with Peyman Behin • RLAH @properties

"My job is to find and attract mastery-based agents to the office, protect the culture, and make sure everyone is happy! "






