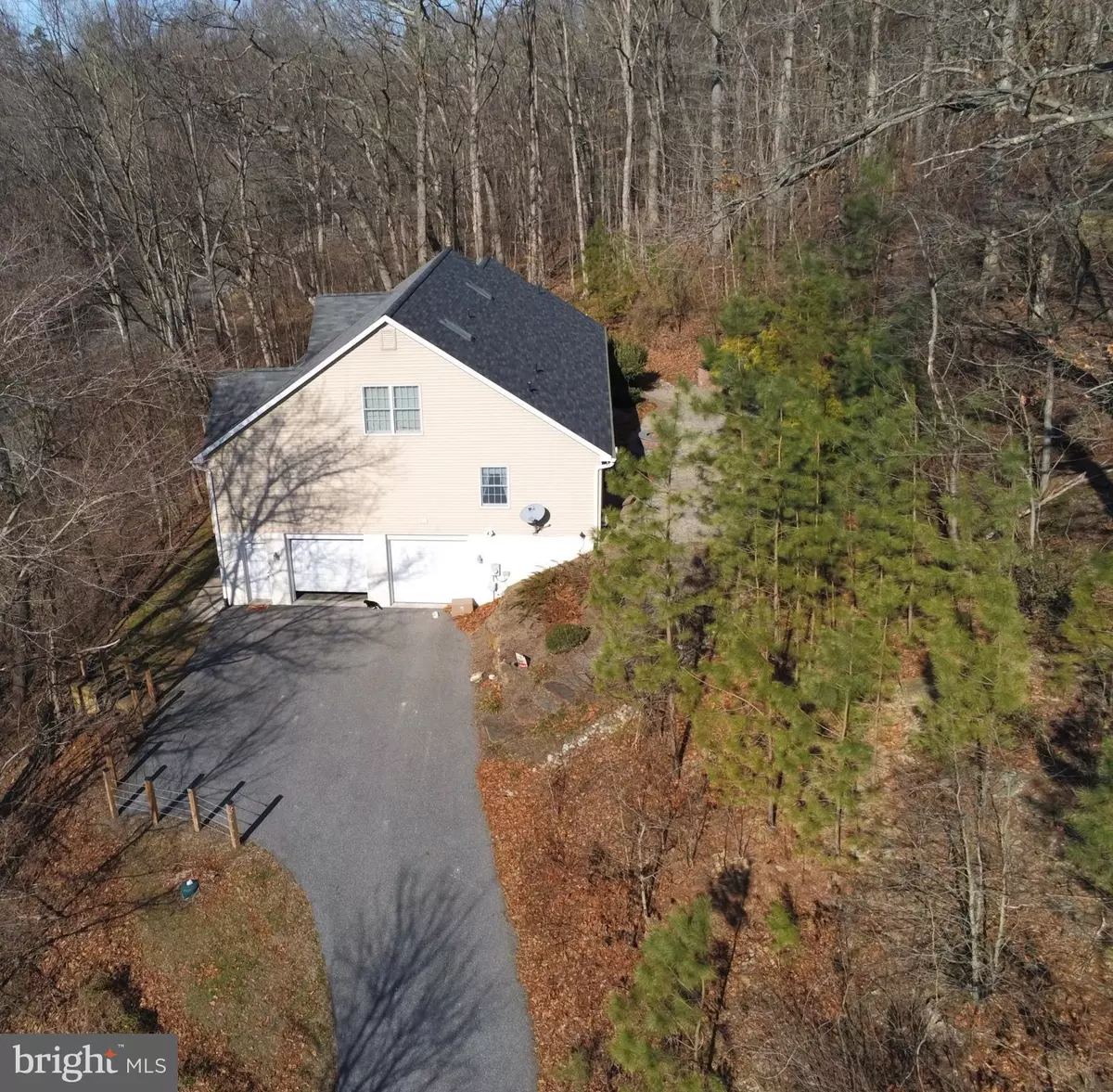$430,000
$449,900
4.4%For more information regarding the value of a property, please contact us for a free consultation.
4 Beds
4 Baths
3,624 SqFt
SOLD DATE : 07/20/2020
Key Details
Sold Price $430,000
Property Type Single Family Home
Sub Type Detached
Listing Status Sold
Purchase Type For Sale
Square Footage 3,624 sqft
Price per Sqft $118
Subdivision None Available
MLS Listing ID MDHR241584
Sold Date 07/20/20
Style Cape Cod,Dwelling w/Separate Living Area,Converted Dwelling,Loft with Bedrooms
Bedrooms 4
Full Baths 3
Half Baths 1
HOA Y/N N
Abv Grd Liv Area 3,624
Originating Board BRIGHT
Year Built 2006
Annual Tax Amount $5,296
Tax Year 2020
Lot Size 1.192 Acres
Acres 1.19
Lot Dimensions 127x343
Property Description
$4,000 seller closing cost help and $1,000 bonus to buyers agent! See full video walk thru tour! Looking for privacy, this is the home for you!!! Priced $27,000 below appraised value! Come and experience the amazing views of Rocks State Park from this prestigious home situated on top of a peaceful and private hill! Walking distance to Rocks State Park yet minutes away from Forest Hill by car. The architectural columns in the formal living room and dining room surround the gourmet kitchen and family room. The master bedroom suite is privately located on one side of the house with spa like bathroom, double vanities, walk in closet and it s own door to the patio. There is no shortage of square footage with three additional bedrooms with two additional private baths! Invite the in law! Cozy up this winter in the family room with pellet stove and look out at the nature surrounding you. The maple cabinets in the eat in kitchen are bathed in light from the sliding glass door to the patio. And that patio no maintenance patio provides additional entertaining space, built in firepit for roasting marshmallows and a cascading sidewalk. Spacious laundry room with built in cabinetry and an additional half bath for guest round off the main level. Additional building could be used a variety of ways as a studio, for storage or a workshop. The lower level has 1,700+ square feet that you can finish any way you would like and over sized side loading 2 car garage. Additional fuse box installed and wired for 10K watt whole house generator included with sale. Prepared to be wowed through every turn in this unfussy yet elegant 4 bedroom 3 1/2 bath home! Surrounded by beautiful foliage to create the feeling of total privacy and living in the woods.
Location
State MD
County Harford
Zoning AGRICULTURAL
Direction Northwest
Rooms
Other Rooms Living Room, Dining Room, Primary Bedroom, Sitting Room, Bedroom 2, Bedroom 3, Bedroom 4, Kitchen, Family Room, Basement, Laundry, Bathroom 3
Basement Daylight, Full, Garage Access, Heated, Outside Entrance, Side Entrance, Space For Rooms, Unfinished, Walkout Level, Windows
Main Level Bedrooms 3
Interior
Interior Features Attic/House Fan, Ceiling Fan(s), Efficiency, Family Room Off Kitchen, Formal/Separate Dining Room, Kitchen - Table Space, Primary Bath(s), Recessed Lighting, Window Treatments, Wood Floors, Walk-in Closet(s), Skylight(s), Kitchen - Eat-In, Carpet, Floor Plan - Open, Kitchen - Gourmet, Wood Stove, Attic, Chair Railings, Dining Area, Soaking Tub, Store/Office, Other, 2nd Kitchen, Combination Dining/Living, Studio
Hot Water Propane
Heating Forced Air
Cooling Central A/C, Ceiling Fan(s)
Flooring Hardwood, Carpet, Vinyl
Fireplaces Type Other
Equipment Built-In Microwave, Dishwasher, Disposal, Oven/Range - Gas, Refrigerator, Icemaker, Extra Refrigerator/Freezer, Washer, Dryer - Gas, Exhaust Fan, Humidifier
Furnishings No
Fireplace Y
Window Features Double Pane,Screens,Skylights
Appliance Built-In Microwave, Dishwasher, Disposal, Oven/Range - Gas, Refrigerator, Icemaker, Extra Refrigerator/Freezer, Washer, Dryer - Gas, Exhaust Fan, Humidifier
Heat Source Propane - Owned
Laundry Main Floor, Washer In Unit, Dryer In Unit
Exterior
Exterior Feature Patio(s), Porch(es)
Garage Garage - Side Entry, Garage Door Opener, Oversized, Basement Garage, Inside Access
Garage Spaces 2.0
Fence Other
Utilities Available Propane
Waterfront N
Water Access N
View Trees/Woods, Creek/Stream
Roof Type Asphalt
Street Surface Black Top,Paved
Accessibility None
Porch Patio(s), Porch(es)
Road Frontage Public
Parking Type Attached Garage, Driveway, Off Street
Attached Garage 2
Total Parking Spaces 2
Garage Y
Building
Lot Description Rural, Secluded, Trees/Wooded, Rear Yard, SideYard(s)
Story 3
Foundation Active Radon Mitigation
Sewer Septic Exists
Water Well
Architectural Style Cape Cod, Dwelling w/Separate Living Area, Converted Dwelling, Loft with Bedrooms
Level or Stories 3
Additional Building Above Grade, Below Grade
Structure Type 9'+ Ceilings,Cathedral Ceilings
New Construction N
Schools
Elementary Schools North Bend
Middle Schools North Harford
High Schools North Harford
School District Harford County Public Schools
Others
Pets Allowed Y
Senior Community No
Tax ID 05-020816
Ownership Fee Simple
SqFt Source Assessor
Security Features Electric Alarm
Acceptable Financing Conventional, FHA, VA, Cash, USDA
Horse Property N
Listing Terms Conventional, FHA, VA, Cash, USDA
Financing Conventional,FHA,VA,Cash,USDA
Special Listing Condition Standard
Pets Description No Pet Restrictions
Read Less Info
Want to know what your home might be worth? Contact us for a FREE valuation!

Our team is ready to help you sell your home for the highest possible price ASAP

Bought with Joy Estelle McDowell • Trident Homes Realty

"My job is to find and attract mastery-based agents to the office, protect the culture, and make sure everyone is happy! "






