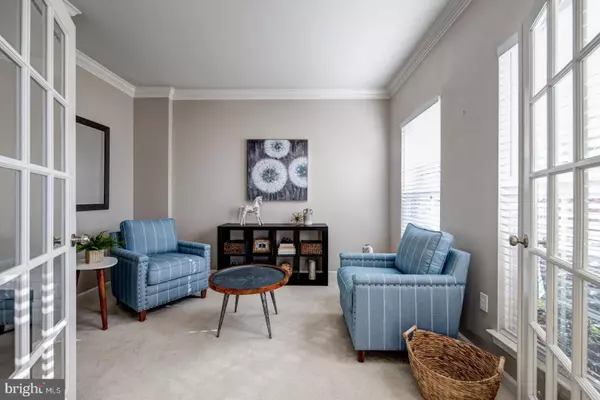$275,000
$275,000
For more information regarding the value of a property, please contact us for a free consultation.
3 Beds
3 Baths
2,489 SqFt
SOLD DATE : 08/05/2020
Key Details
Sold Price $275,000
Property Type Single Family Home
Sub Type Detached
Listing Status Sold
Purchase Type For Sale
Square Footage 2,489 sqft
Price per Sqft $110
Subdivision New Daleville
MLS Listing ID PACT507102
Sold Date 08/05/20
Style Colonial
Bedrooms 3
Full Baths 2
Half Baths 1
HOA Fees $100/mo
HOA Y/N Y
Abv Grd Liv Area 1,904
Originating Board BRIGHT
Year Built 2009
Annual Tax Amount $6,410
Tax Year 2020
Lot Size 6,715 Sqft
Acres 0.15
Lot Dimensions 0.00 x 0.00
Property Description
Welcome home to the quaint village setting of New Daleville, nestled in the beautiful countryside of Southern Chester County. This charming community is picture perfect, surrounded by 52 Acres of protected open space, complete with walking paths, playground, tree lined sidewalks and white picket fences. Upon entry to the foyer, 9 foot ceilings and hardwood floors give way to the formal dining room and french doors to a living room or home office. Continue down the hall to the powder room - adjacent to the staircase, which then leads to a cozy family room with plenty of windows and a gas fireplace. Enjoy an open eat-in kitchen, with 42 inch cabinets, Corian countertops, pantry, bar height counter for two, and a convenient entrance to the back yard and detached two car garage. Upstairs, easy living awaits with a spacious master bedroom, double walk-in closets, master bath with tile floor, double sinks, jetted tub, and separate tiled shower. A main hall bath with tile floor and surround, linen closet, and two additional large bedrooms complete the upper level. Enjoy the 585 square foot finished basement, with bonus room, built-in entertainment center, easy care laminate flooring, recessed and sconce lighting, laundry room, and plenty of storage complete the lower level. The additional square footage is not included in public records.
Location
State PA
County Chester
Area Londonderry Twp (10346)
Zoning RA
Rooms
Other Rooms Living Room, Dining Room, Primary Bedroom, Bedroom 2, Bedroom 3, Kitchen, Family Room, Basement, Bathroom 1, Bonus Room, Primary Bathroom
Basement Full, Partially Finished, Daylight, Partial, Sump Pump
Interior
Interior Features Carpet, Ceiling Fan(s), Crown Moldings, Family Room Off Kitchen, Formal/Separate Dining Room, Kitchen - Eat-In, Pantry, Recessed Lighting, Primary Bath(s), Soaking Tub, Stall Shower, Tub Shower, Walk-in Closet(s), Wood Floors, Window Treatments
Heating Forced Air
Cooling Central A/C
Flooring Hardwood, Tile/Brick, Carpet, Laminated
Fireplaces Number 1
Fireplaces Type Gas/Propane
Equipment Built-In Microwave, Dishwasher, Cooktop, Disposal, Dryer, Extra Refrigerator/Freezer, Oven - Single, Refrigerator, Washer
Furnishings No
Fireplace Y
Appliance Built-In Microwave, Dishwasher, Cooktop, Disposal, Dryer, Extra Refrigerator/Freezer, Oven - Single, Refrigerator, Washer
Heat Source Natural Gas
Laundry Basement
Exterior
Garage Additional Storage Area, Garage - Rear Entry
Garage Spaces 2.0
Utilities Available Cable TV
Amenities Available Common Grounds, Jog/Walk Path, Tot Lots/Playground
Waterfront N
Water Access N
Accessibility None
Parking Type Detached Garage
Total Parking Spaces 2
Garage Y
Building
Lot Description Corner
Story 2
Sewer Public Sewer
Water Public
Architectural Style Colonial
Level or Stories 2
Additional Building Above Grade, Below Grade
Structure Type Dry Wall
New Construction N
Schools
School District Octorara Area
Others
Pets Allowed Y
HOA Fee Include Common Area Maintenance,Snow Removal,Trash
Senior Community No
Tax ID 46-02 -0230
Ownership Fee Simple
SqFt Source Assessor
Security Features Smoke Detector
Special Listing Condition Standard
Pets Description No Pet Restrictions
Read Less Info
Want to know what your home might be worth? Contact us for a FREE valuation!

Our team is ready to help you sell your home for the highest possible price ASAP

Bought with Jodi Baddick • Realty ONE Group Unlimited

"My job is to find and attract mastery-based agents to the office, protect the culture, and make sure everyone is happy! "






