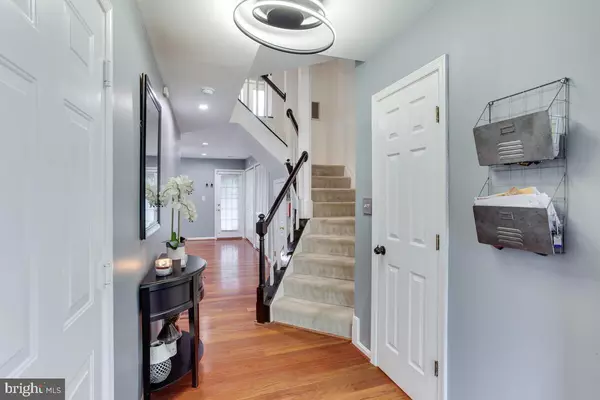$355,000
$340,000
4.4%For more information regarding the value of a property, please contact us for a free consultation.
2 Beds
4 Baths
1,936 SqFt
SOLD DATE : 09/28/2021
Key Details
Sold Price $355,000
Property Type Townhouse
Sub Type Interior Row/Townhouse
Listing Status Sold
Purchase Type For Sale
Square Footage 1,936 sqft
Price per Sqft $183
Subdivision Villages Of Marlborough
MLS Listing ID MDPG2009770
Sold Date 09/28/21
Style Other
Bedrooms 2
Full Baths 2
Half Baths 2
HOA Fees $48/ann
HOA Y/N Y
Abv Grd Liv Area 1,296
Originating Board BRIGHT
Year Built 1992
Annual Tax Amount $4,133
Tax Year 2021
Lot Size 1,500 Sqft
Acres 0.03
Property Description
This beauty exudes pride of ownership, impeccably kept & updated. 2 master bedrooms 2 full & 2 half baths, fully finished basement, recessed lighting, marble fireplace w/mantel, wood flooring, custom window shutters, newer carpet, crown molding, fresh paint, stainless appliances, vaulted ceilings, deck, patio & more. See it, love it, call it home sweet home! Mask are required at all times during visits.
ALL OFFERS DUE BY SUNDAY AUGUST 29,2021 5PM
Location
State MD
County Prince Georges
Zoning RU
Rooms
Other Rooms Living Room, Dining Room, Primary Bedroom, Kitchen, Breakfast Room, Laundry, Storage Room
Basement Fully Finished, Garage Access, Walkout Level
Interior
Interior Features Kitchen - Table Space, Combination Dining/Living, Crown Moldings, Primary Bath(s), Recessed Lighting, Floor Plan - Traditional
Hot Water Natural Gas
Heating Heat Pump(s)
Cooling Central A/C
Flooring Carpet, Ceramic Tile, Hardwood
Fireplaces Number 1
Fireplaces Type Mantel(s), Screen
Equipment Cooktop, Dishwasher, Disposal, Dryer, Microwave, Oven/Range - Electric, Refrigerator, Washer
Fireplace Y
Window Features Double Pane,Screens
Appliance Cooktop, Dishwasher, Disposal, Dryer, Microwave, Oven/Range - Electric, Refrigerator, Washer
Heat Source Natural Gas
Exterior
Exterior Feature Deck(s), Patio(s)
Garage Garage Door Opener
Garage Spaces 1.0
Fence Rear
Utilities Available Cable TV Available, Under Ground
Waterfront N
Water Access N
View Garden/Lawn, Golf Course, Other, Trees/Woods
Roof Type Fiberglass
Accessibility None
Porch Deck(s), Patio(s)
Parking Type Attached Garage
Attached Garage 1
Total Parking Spaces 1
Garage Y
Building
Lot Description Cul-de-sac
Story 3
Sewer Public Sewer
Water Public
Architectural Style Other
Level or Stories 3
Additional Building Above Grade, Below Grade
Structure Type Dry Wall
New Construction N
Schools
Elementary Schools Barack Obama
Middle Schools James Madison
High Schools Dr. Henry A. Wise, Jr.
School District Prince George'S County Public Schools
Others
HOA Fee Include Common Area Maintenance
Senior Community No
Tax ID 17030226555
Ownership Fee Simple
SqFt Source Assessor
Security Features Electric Alarm,Monitored,Motion Detectors,Sprinkler System - Indoor
Special Listing Condition Standard
Read Less Info
Want to know what your home might be worth? Contact us for a FREE valuation!

Our team is ready to help you sell your home for the highest possible price ASAP

Bought with Antoinette Brooks • Bennett Realty Solutions

"My job is to find and attract mastery-based agents to the office, protect the culture, and make sure everyone is happy! "






