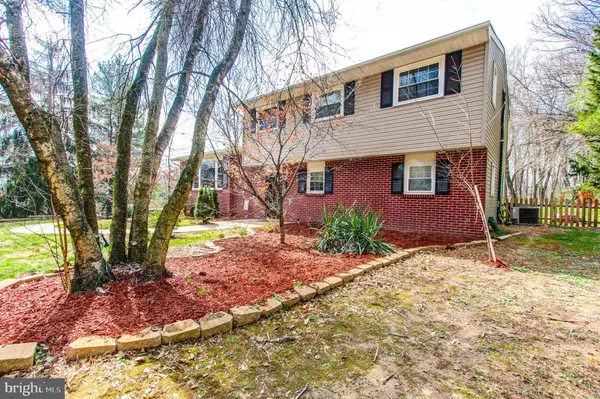$414,900
$414,900
For more information regarding the value of a property, please contact us for a free consultation.
4 Beds
4 Baths
2,337 SqFt
SOLD DATE : 07/31/2020
Key Details
Sold Price $414,900
Property Type Single Family Home
Sub Type Detached
Listing Status Sold
Purchase Type For Sale
Square Footage 2,337 sqft
Price per Sqft $177
Subdivision None Available
MLS Listing ID PABU494158
Sold Date 07/31/20
Style Split Level
Bedrooms 4
Full Baths 4
HOA Y/N N
Abv Grd Liv Area 2,337
Originating Board BRIGHT
Year Built 1965
Annual Tax Amount $6,209
Tax Year 2020
Lot Size 1.335 Acres
Acres 1.33
Lot Dimensions 145.00 x 401.00
Property Description
Enjoy the privacy and a tranquil country-setting of beautiful Hilltown Township in this 4 bedroom, 3 full bath home, while enjoying the convenience of being just minutes away from shops, restaurants, and entertainment along Route 309. The expansive family room features a wood burning fireplace with insert, new Mitsubishi Electric ductless mini split heating/air conditioning unit, built-in shelving, along with new carpet (2020). Large laundry room, full bathroom with brick flooring, and office/exercise room or potential fifth bedroom complete the first floor. New patio with pergola await in the fenced backyard, which includes several mature fruit trees and flowering plants. 2 car garage/basement with an additional two car carport for additional vehicles (potential to add on another 2 car garage).The second floor has a living room flooded with natural light from the large picture window, as well as a newly refinished kitchen with stainless steel .appliances. Enjoy evenings on the newly-painted wood deck.Upstairs you will find 4 amply-sized bedrooms and two full baths. Master bedroom has a walk-in closet and en suite bathroom. Roof, vinyl siding, shutters, and windows replaced in 2012-2013. New laminate flooring in master bedroom and hallway in 2018. Freshly painted throughout.This home has in-law suite or home office possibilities.Note: kitchen cabinet doors are being replaced for a kitchen refresh. One drawer front sent for custom color-matching.Important Showing Update: Until further notice and due to the COVID 19 virus PA Shutdown. This Property is only hosting Virtual Tours and Zoom tours. Please Contact Listing agent for a virtual showing . Just reduced 10,000 !!!
Location
State PA
County Bucks
Area Hilltown Twp (10115)
Zoning RR
Rooms
Other Rooms Living Room, Primary Bedroom, Bedroom 2, Bedroom 3, Bedroom 4, Kitchen, Den, Laundry, Bonus Room, Primary Bathroom
Basement Full
Interior
Hot Water Electric
Heating Heat Pump(s)
Cooling Central A/C
Fireplaces Number 1
Equipment Negotiable
Heat Source Electric
Exterior
Garage Basement Garage
Garage Spaces 9.0
Carport Spaces 2
Waterfront N
Water Access N
Roof Type Shingle
Accessibility None
Parking Type Driveway, Attached Garage, Detached Carport
Attached Garage 2
Total Parking Spaces 9
Garage Y
Building
Story 2.5
Sewer On Site Septic
Water Well
Architectural Style Split Level
Level or Stories 2.5
Additional Building Above Grade, Below Grade
New Construction N
Schools
School District Pennridge
Others
Senior Community No
Tax ID 15-032-035-004
Ownership Fee Simple
SqFt Source Estimated
Special Listing Condition Standard
Read Less Info
Want to know what your home might be worth? Contact us for a FREE valuation!

Our team is ready to help you sell your home for the highest possible price ASAP

Bought with David C Cary • Salomon Realty LLC

"My job is to find and attract mastery-based agents to the office, protect the culture, and make sure everyone is happy! "






