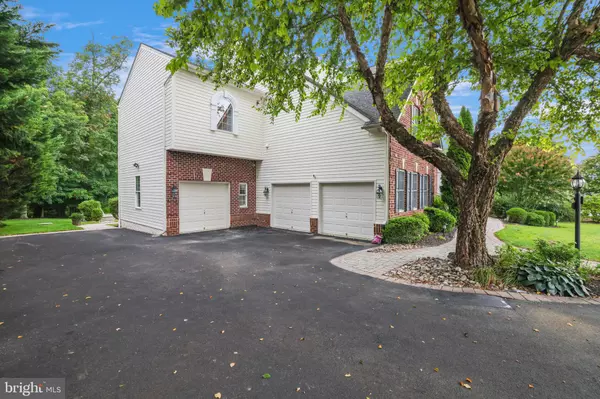$1,200,000
$1,350,000
11.1%For more information regarding the value of a property, please contact us for a free consultation.
5 Beds
5 Baths
7,001 SqFt
SOLD DATE : 09/24/2021
Key Details
Sold Price $1,200,000
Property Type Single Family Home
Sub Type Detached
Listing Status Sold
Purchase Type For Sale
Square Footage 7,001 sqft
Price per Sqft $171
Subdivision Cattail Ridge
MLS Listing ID MDHW2002452
Sold Date 09/24/21
Style Colonial,Contemporary
Bedrooms 5
Full Baths 4
Half Baths 1
HOA Fees $37/ann
HOA Y/N Y
Abv Grd Liv Area 4,501
Originating Board BRIGHT
Year Built 2002
Annual Tax Amount $12,401
Tax Year 2021
Lot Size 1.040 Acres
Acres 1.04
Property Description
Welcome to your Luxury Custom Home in the desired Cattail Creek Community! This private oasis is setback and lined with mature trees providing private, yet classy coverage of the front entrance. Boasting over 7000 square feet of space, the sellers have thought of literally everything a buyer would want. This 5 bedroom, 4.5 bath home features a dual staircase and a two-story foyer with custom entry. Relax in the formal living, dining and family room with a gas fireplace, main floor office and custom gourmet kitchen.
Spend warm summer nights on the large trex deck with screen-in options (furniture conveys) overlooking the well manicured backyard with beautiful hardscaping; spa pool with waterfall; and outdoor kitchen. The upper level features a large owner's suite with a wet bar; gorgeous walk-in dressing room; two luxury closets you have to see to believe; an ensuite luxury bath with garden tub, dual sinks and separate shower. The secondary bedrooms are all well appointed with great closet space and updated baths.
Enjoy entertaining, working out or just relaxing in the lower level featuring a custom built wet bar with microwave and food warmer; commercial refrigerator (for sale); large rec room with recessed wall-mounted electric fireplace; nicely sized lower level bedroom with custom closet; Spa bathroom with heated floors and rainfall shower. Never pay a gym fee again with your glass enclosed indoor gym (gym equipment for sale); surround sound throughout the home; plus a bonus room with additional closet space.
Other Upgrades features:
Custom Mudroom Pantry ;
Laundry on each level;
Double Sinks and Dishwashers in the kitchen;
New Water Heater;
New Upper level HVAC;
New Sump Pump added to walkout basement;
Heated basement bathroom floor;
and MUCH MORE!!
Situated on over an acre of land...This home should definitely be on your MUST SEE list!
Location
State MD
County Howard
Zoning RCDEO
Rooms
Basement Fully Finished, Heated, Improved, Interior Access, Outside Entrance, Walkout Stairs
Interior
Interior Features Attic, Bar, Breakfast Area, Butlers Pantry, Carpet, Ceiling Fan(s), Crown Moldings, Double/Dual Staircase, Family Room Off Kitchen, Floor Plan - Open, Formal/Separate Dining Room, Intercom, Kitchen - Gourmet, Kitchen - Island, Pantry, Primary Bath(s), Recessed Lighting, Soaking Tub, Upgraded Countertops, Walk-in Closet(s), Water Treat System, Wet/Dry Bar, Window Treatments, Wood Floors, Stall Shower, Tub Shower
Hot Water Electric
Cooling Central A/C
Fireplaces Number 2
Fireplaces Type Gas/Propane
Equipment Built-In Microwave, Cooktop, Cooktop - Down Draft, Dishwasher, Disposal, Dryer, Dryer - Electric, Exhaust Fan, Extra Refrigerator/Freezer, Icemaker, Intercom, Oven - Double, Stainless Steel Appliances, Refrigerator, Washer
Fireplace Y
Appliance Built-In Microwave, Cooktop, Cooktop - Down Draft, Dishwasher, Disposal, Dryer, Dryer - Electric, Exhaust Fan, Extra Refrigerator/Freezer, Icemaker, Intercom, Oven - Double, Stainless Steel Appliances, Refrigerator, Washer
Heat Source Natural Gas
Laundry Basement, Main Floor, Upper Floor
Exterior
Exterior Feature Deck(s), Patio(s)
Garage Garage - Front Entry, Garage - Side Entry, Garage Door Opener, Inside Access
Garage Spaces 3.0
Pool Pool/Spa Combo
Waterfront N
Water Access N
Accessibility None
Porch Deck(s), Patio(s)
Parking Type Attached Garage, Driveway
Attached Garage 3
Total Parking Spaces 3
Garage Y
Building
Story 3
Sewer Community Septic Tank, Private Septic Tank
Water Well
Architectural Style Colonial, Contemporary
Level or Stories 3
Additional Building Above Grade, Below Grade
New Construction N
Schools
School District Howard County Public School System
Others
Senior Community No
Tax ID 1404364562
Ownership Fee Simple
SqFt Source Assessor
Security Features Intercom,Main Entrance Lock,Smoke Detector,Security System
Acceptable Financing Cash, Conventional, FHA, VA
Listing Terms Cash, Conventional, FHA, VA
Financing Cash,Conventional,FHA,VA
Special Listing Condition Standard
Read Less Info
Want to know what your home might be worth? Contact us for a FREE valuation!

Our team is ready to help you sell your home for the highest possible price ASAP

Bought with Jody Goren • Weichert, REALTORS

"My job is to find and attract mastery-based agents to the office, protect the culture, and make sure everyone is happy! "






