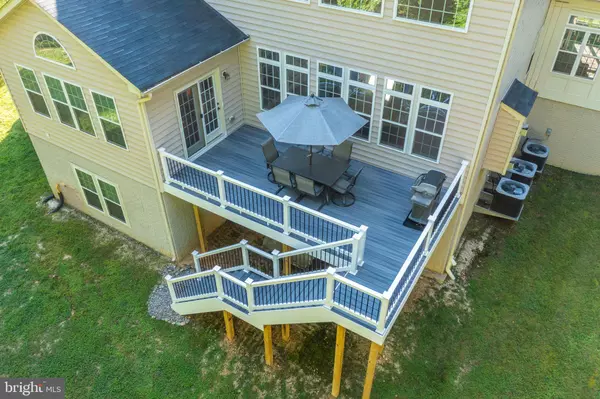$800,000
$800,000
For more information regarding the value of a property, please contact us for a free consultation.
5 Beds
5 Baths
6,624 SqFt
SOLD DATE : 10/04/2021
Key Details
Sold Price $800,000
Property Type Single Family Home
Sub Type Detached
Listing Status Sold
Purchase Type For Sale
Square Footage 6,624 sqft
Price per Sqft $120
Subdivision Highland Farm
MLS Listing ID MDCH2002316
Sold Date 10/04/21
Style Colonial
Bedrooms 5
Full Baths 4
Half Baths 1
HOA Fees $41/ann
HOA Y/N Y
Abv Grd Liv Area 5,324
Originating Board BRIGHT
Year Built 2012
Annual Tax Amount $7,866
Tax Year 2021
Lot Size 3.170 Acres
Acres 3.17
Property Description
Fall in love with this gorgeous La Plata home located in Highland Farm subdivision. This Big bold beauty is less than 10 years old, over 7000 square feet and has been meticulously maintained by owners. Traditional open floor plan design blended with luxury taste. Stunning hardwood flooring throughout main level, gleaming floor to ceiling oversized windows, dining room features custom wood touches w/ wainscoting and tray ceiling, main level office space or 5th bedroom. Add-on sunroom being used as play/school room currently would make great 2nd office/tele-work space w/ great outdoor views. 2 story family room that flows into the kitchen/morning room has cozy gas fireplace. Gourmet kitchen w/ gas range, wall oven, large island, granite counters & beautiful oak cabinets. Morning room has access to large 13x24 composite deck w/ grey deck boards. Mud room entry way from garage flows into laundry room w/ additional storage space. Upper level features 4 large bedrooms, 3 full baths that include one Jack & Jill. All bedrooms each have full bath + walk in closets, smart builder design. Gorgeous Master bedroom has 2 walk in closets, tray ceiling master bath w/ separate tub & shower. Large Finished basement area is a must see, great usable entertainment space to enjoy, the perfect man cave. Cozy gas fireplace, den area and unfinished space that could be 6th bedroom, now being using as home gym. Walk out basement area. Current owner recently added the deck + 14x24 Amish shed/garage. Playground set conveys. 2 car oversized garage. Enjoy La Plata living & the outdoors on 3+ acres. Great school district and convenient location to Joint Andrews Air Force Base, Patuxent River Naval Base + Indian Head Navy Center. OPEN HOUSE, Sunday 8/8 12pm-2pm
Location
State MD
County Charles
Zoning RC
Rooms
Basement Interior Access, Windows, Walkout Level, Sump Pump, Space For Rooms, Outside Entrance, Improved
Interior
Interior Features Attic, Breakfast Area, Butlers Pantry, Carpet, Ceiling Fan(s), Crown Moldings, Curved Staircase, Dining Area, Family Room Off Kitchen, Floor Plan - Open, Formal/Separate Dining Room, Kitchen - Gourmet, Kitchen - Island, Kitchen - Table Space, Pantry, Recessed Lighting, Sprinkler System, Walk-in Closet(s), Wood Floors
Hot Water Electric
Heating Heat Pump(s)
Cooling Central A/C, Ceiling Fan(s)
Flooring Hardwood
Fireplaces Number 2
Fireplaces Type Gas/Propane
Equipment Built-In Microwave, Dishwasher, Dryer, Refrigerator, Stainless Steel Appliances, Water Heater, Water Heater - High-Efficiency, Washer, Oven - Wall
Furnishings No
Fireplace Y
Appliance Built-In Microwave, Dishwasher, Dryer, Refrigerator, Stainless Steel Appliances, Water Heater, Water Heater - High-Efficiency, Washer, Oven - Wall
Heat Source Electric
Laundry Main Floor
Exterior
Garage Garage - Side Entry, Garage Door Opener, Additional Storage Area
Garage Spaces 3.0
Waterfront N
Water Access N
Roof Type Asphalt
Accessibility None
Parking Type Attached Garage, Detached Garage, Driveway
Attached Garage 2
Total Parking Spaces 3
Garage Y
Building
Story 3
Sewer Septic Exists
Water Well
Architectural Style Colonial
Level or Stories 3
Additional Building Above Grade, Below Grade
Structure Type 9'+ Ceilings,Cathedral Ceilings,High,Tray Ceilings
New Construction N
Schools
School District Charles County Public Schools
Others
Pets Allowed Y
Senior Community No
Tax ID 0908071241
Ownership Fee Simple
SqFt Source Assessor
Security Features Security System,Smoke Detector,Sprinkler System - Indoor
Acceptable Financing Cash, Conventional, FHA, VA
Horse Property N
Listing Terms Cash, Conventional, FHA, VA
Financing Cash,Conventional,FHA,VA
Special Listing Condition Standard
Pets Description No Pet Restrictions
Read Less Info
Want to know what your home might be worth? Contact us for a FREE valuation!

Our team is ready to help you sell your home for the highest possible price ASAP

Bought with Poonam Singh • Redfin Corp

"My job is to find and attract mastery-based agents to the office, protect the culture, and make sure everyone is happy! "






