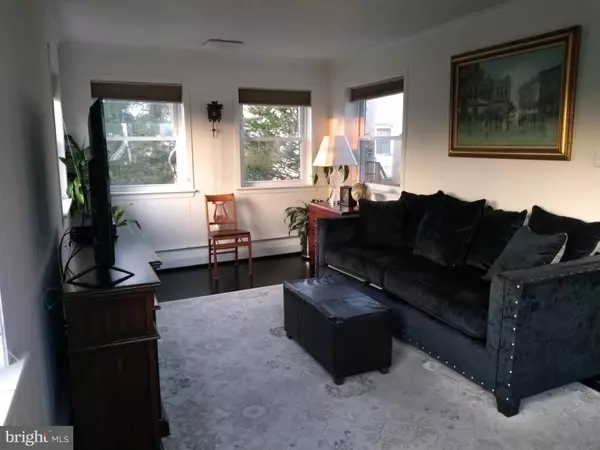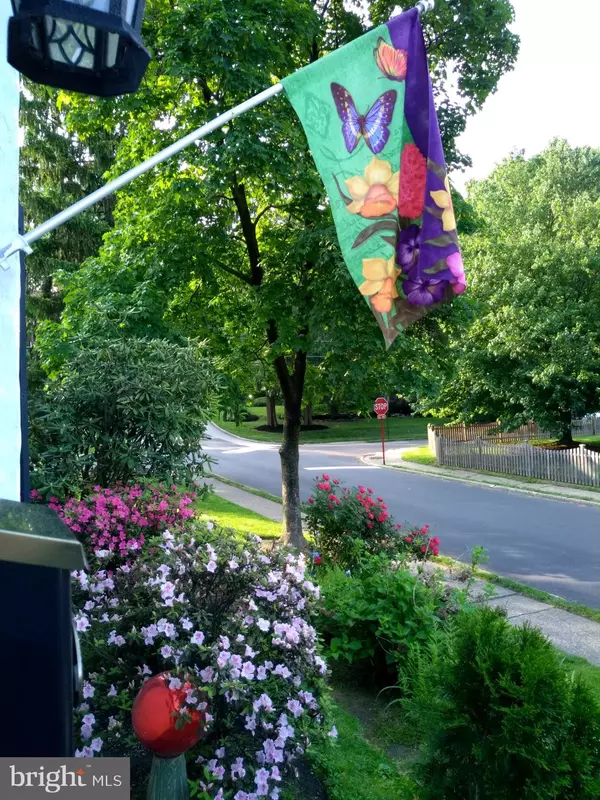$480,000
$489,900
2.0%For more information regarding the value of a property, please contact us for a free consultation.
4 Beds
3 Baths
2,824 SqFt
SOLD DATE : 05/28/2020
Key Details
Sold Price $480,000
Property Type Single Family Home
Sub Type Detached
Listing Status Sold
Purchase Type For Sale
Square Footage 2,824 sqft
Price per Sqft $169
Subdivision Highland Farms
MLS Listing ID PAMC645062
Sold Date 05/28/20
Style Colonial
Bedrooms 4
Full Baths 2
Half Baths 1
HOA Y/N N
Abv Grd Liv Area 2,824
Originating Board BRIGHT
Year Built 1921
Annual Tax Amount $8,600
Tax Year 2019
Lot Size 8,978 Sqft
Acres 0.21
Lot Dimensions 60.00 x 150
Property Description
ABSOLUTELY STUNNING CENTER HALL COLONIAL IN PRESTIGIOUS HIGHLAND FARMS !!! This Beauty Offers Spectacular Foyer Entryway, Spacious Living Room w/ Fireplace w/ New Mantle, Recessed Lighting, Crown Molding and Access to Covered Veranda; Large Formal Dining Room w/ Bay Roll-Out Windows, Ultra Modern Kitchen w/ Quartz Countertops, Bamboo Flooring, High End Gas Range, Built in Dishwasher, and Garbage Disposal; Cozy yet Spacious Family Room, Conveniently Placed Office and Well Appointed Powder Room Rounds Out the First Floor. The Second Floor Features Master Bedroom Suite w/ Full Bath, and Walk-In Closet and Three More Generously Sized Bedrooms and Large Hall Bathroom, Plus Laundry Facilities and Large Linen Closet. There is Also a Full Basement and Attached Two Car Garage. Close to Shops andTransportation and Located in the Award Winning Abington School District
Location
State PA
County Montgomery
Area Abington Twp (10630)
Zoning N
Rooms
Other Rooms Living Room, Dining Room, Bedroom 2, Bedroom 4, Kitchen, Basement, Foyer, Bedroom 1, Laundry, Office, Bathroom 1, Bathroom 2, Bathroom 3
Basement Full
Interior
Interior Features Attic, Chair Railings, Crown Moldings, Family Room Off Kitchen, Kitchen - Eat-In, Kitchen - Gourmet, Primary Bath(s), Pantry, Recessed Lighting, Upgraded Countertops
Hot Water Natural Gas
Heating Baseboard - Hot Water
Cooling None
Flooring Hardwood
Fireplaces Number 1
Equipment Built-In Range, Dishwasher, Disposal, Oven - Self Cleaning, Oven/Range - Gas
Fireplace Y
Window Features Insulated,Replacement,Vinyl Clad
Appliance Built-In Range, Dishwasher, Disposal, Oven - Self Cleaning, Oven/Range - Gas
Heat Source Natural Gas
Laundry Upper Floor
Exterior
Garage Garage - Front Entry
Garage Spaces 2.0
Utilities Available Cable TV, Natural Gas Available, Sewer Available, Water Available
Water Access N
Roof Type Asphalt,Pitched,Shingle
Street Surface Paved
Accessibility None
Road Frontage Boro/Township
Attached Garage 2
Total Parking Spaces 2
Garage Y
Building
Lot Description Corner, Front Yard, Level
Story 2
Sewer Public Sewer
Water Public
Architectural Style Colonial
Level or Stories 2
Additional Building Above Grade, Below Grade
Structure Type Plaster Walls,Paneled Walls
New Construction N
Schools
Middle Schools Abington Junior High School
High Schools Abington Senior
School District Abington
Others
Pets Allowed Y
Senior Community No
Tax ID 30-00-34316-007
Ownership Fee Simple
SqFt Source Assessor
Acceptable Financing Cash, Conventional, FHA, VA
Horse Property N
Listing Terms Cash, Conventional, FHA, VA
Financing Cash,Conventional,FHA,VA
Special Listing Condition Standard
Pets Description No Pet Restrictions
Read Less Info
Want to know what your home might be worth? Contact us for a FREE valuation!

Our team is ready to help you sell your home for the highest possible price ASAP

Bought with Carol T Mallen • RE/MAX Services

"My job is to find and attract mastery-based agents to the office, protect the culture, and make sure everyone is happy! "






