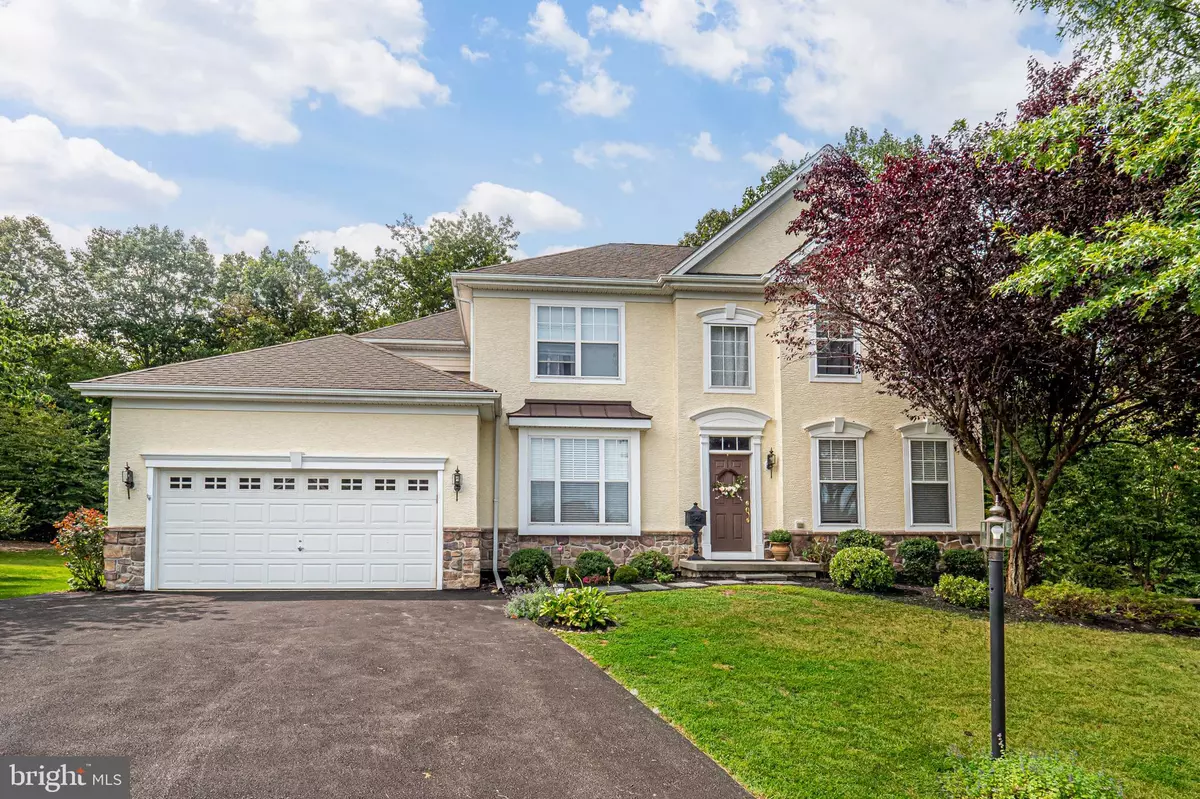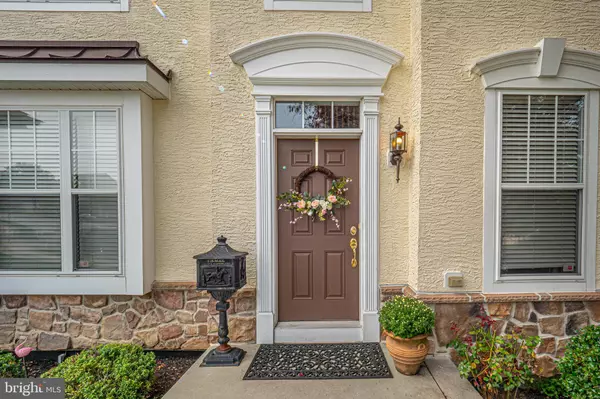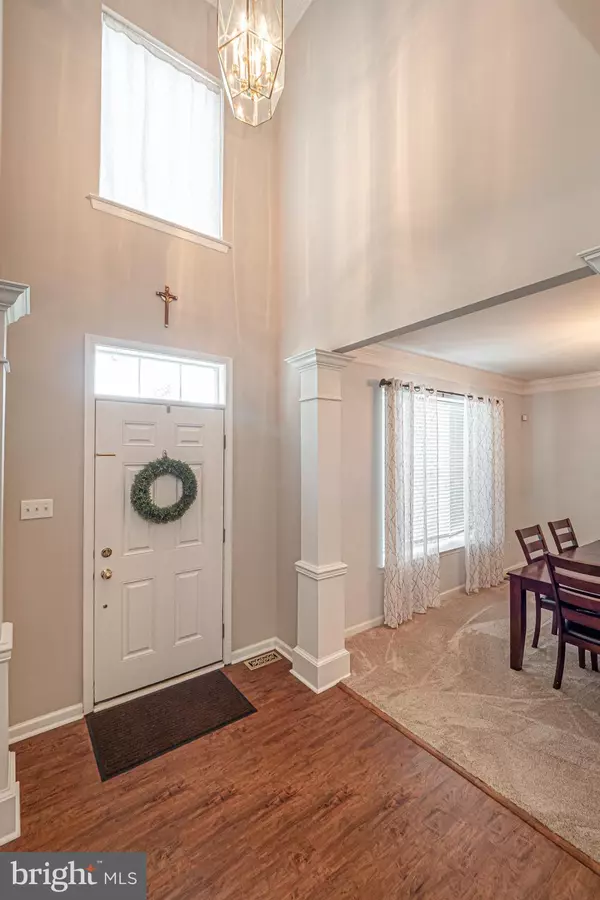$400,000
$384,900
3.9%For more information regarding the value of a property, please contact us for a free consultation.
4 Beds
3 Baths
3,930 SqFt
SOLD DATE : 11/17/2020
Key Details
Sold Price $400,000
Property Type Single Family Home
Sub Type Detached
Listing Status Sold
Purchase Type For Sale
Square Footage 3,930 sqft
Price per Sqft $101
Subdivision Reserve At Bailey St
MLS Listing ID PACT516434
Sold Date 11/17/20
Style Traditional
Bedrooms 4
Full Baths 2
Half Baths 1
HOA Fees $112/mo
HOA Y/N Y
Abv Grd Liv Area 3,030
Originating Board BRIGHT
Year Built 2006
Annual Tax Amount $8,673
Tax Year 2020
Lot Size 0.273 Acres
Acres 0.27
Lot Dimensions 0.00 x 0.00
Property Description
Welcome home to 3017 Honeymead Rd nestled in the sought-after sidewalk community of "The Reserve At Bailey Station". ---a park-like setting encompassing 100 acres of open space & woodlands & walking trails and easy access to Routes 30/340/322/100/202 & SEPTA/Amtrak's Thorndale Train Station. Only a relocation makes this home available. Enter this home in a two-story foyer, complete with hardwood floors and a turned staircase. The formal Dining Room has a triple set of windows and is adjacent to the sun-filled Living Room. The Family Room hosts a stunning gas fireplace that has floor-to-ceiling custom millwork as well as a wall of windows allowing for magnificent sunlight and views of the yard and woods. The Eat-In Kitchen includes custom-installed granite counters, tile backsplash, an oversized center island w/cabinets, under-cabinet lights, gas cooking & built-in microwave, double sink as well as a large pantry a well as a Butlers Pantry area & desk nook. Adjoining the kitchen there is a sizable Breakfast Room with doors out to the expansive composite Deck w/vinyl railings overlooking the serene private yard that backs to woods. Also on this floor 2 spacious Offices/Study; Powder Room; and Mudroom Laundry with basin sink and access to the 2-Car Garage with electronic opener plus extra room for storage. Upstairs the Master Suite has a large Bedroom/Sitting Area with an expanded walk in closet, private full Bath with two separate sinks/vanities,whirlpool tub and generously sized tiled stall shower w/built-in seat. Three more Bedrooms all with ample closets and a Hall Full Bath with double-sink vanity and tub/shower combo. The Newly finished Walk-Out Full Basement offers space for great rm/media rm/game rm and has a home gym! Brand new HVAC system in 2019 recently updated hot water heater and driveway refinished. The sellers have also had the stucco inspected and repaired with receipts provided.
Location
State PA
County Chester
Area Caln Twp (10339)
Zoning R1
Rooms
Other Rooms Living Room, Dining Room, Primary Bedroom, Bedroom 2, Bedroom 3, Bedroom 4, Kitchen, Family Room, Exercise Room, Laundry
Basement Full, Walkout Level, Partially Finished
Interior
Interior Features Butlers Pantry, Dining Area, Kitchen - Island, Primary Bath(s)
Hot Water Natural Gas, Electric
Heating Forced Air
Cooling Central A/C
Fireplaces Number 1
Equipment Dishwasher, Disposal, Built-In Range, Built-In Microwave, Oven - Self Cleaning
Fireplace Y
Appliance Dishwasher, Disposal, Built-In Range, Built-In Microwave, Oven - Self Cleaning
Heat Source Natural Gas, Electric
Laundry Main Floor
Exterior
Garage Inside Access
Garage Spaces 6.0
Waterfront N
Water Access N
Accessibility None
Parking Type Attached Garage, Driveway
Attached Garage 2
Total Parking Spaces 6
Garage Y
Building
Story 2
Sewer Public Sewer
Water Public
Architectural Style Traditional
Level or Stories 2
Additional Building Above Grade, Below Grade
New Construction N
Schools
School District Coatesville Area
Others
HOA Fee Include Snow Removal,Common Area Maintenance
Senior Community No
Tax ID 39-04 -0446
Ownership Fee Simple
SqFt Source Assessor
Special Listing Condition Standard
Read Less Info
Want to know what your home might be worth? Contact us for a FREE valuation!

Our team is ready to help you sell your home for the highest possible price ASAP

Bought with Mark Von Zech • Realty Mark Cityscape-King of Prussia

"My job is to find and attract mastery-based agents to the office, protect the culture, and make sure everyone is happy! "






