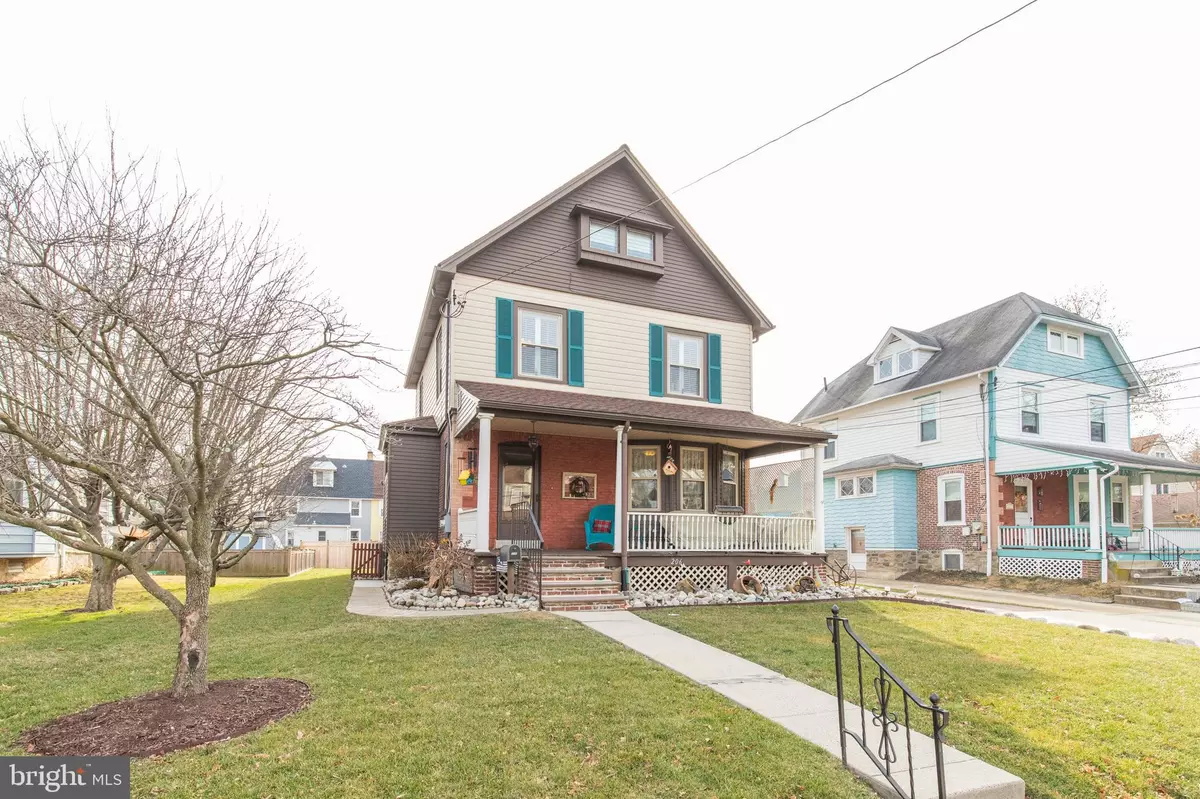$345,000
$345,000
For more information regarding the value of a property, please contact us for a free consultation.
5 Beds
2 Baths
2,400 SqFt
SOLD DATE : 03/27/2020
Key Details
Sold Price $345,000
Property Type Single Family Home
Sub Type Detached
Listing Status Sold
Purchase Type For Sale
Square Footage 2,400 sqft
Price per Sqft $143
Subdivision Ridley Park
MLS Listing ID PADE507738
Sold Date 03/27/20
Style Colonial,Traditional
Bedrooms 5
Full Baths 2
HOA Y/N N
Abv Grd Liv Area 2,400
Originating Board BRIGHT
Year Built 1920
Annual Tax Amount $7,775
Tax Year 2019
Lot Size 7,013 Sqft
Acres 0.16
Lot Dimensions 55.00 x 125.00
Property Description
Welcome home to 206 Park, a beautifully maintained, 5 bedroom, 2 bath, stately colonial in the heart of Historic Ridley Park, steps from ABC Park. This home sits quietly on one of the nicest streets in Ridley Park Borough and has had more than $200,000 in upgrades and additions, waiting to impress the most discerning buyers. Enter the home from the front porch. Notice the original pine flooring and high ceilings. The living room is large with a dual sided staircase on the left and front facing windows on the right. As you walk through a set of french doors you are encapsulated by the afternoon sun, lighting the formal dining room. Off of the dining room leads into the back parlor or sitting area with exposed brick and back side of staircase. The kitchen is the heart of this home. Newly built by the current owners, featuring top of the line stainless steel appliances, including a dual cavity convection wall oven, Cooktop, Refrigerator, Elite dishwasher and Sharp microwave drawer. The center island seats up to 8 people. Covered in beautiful granite with special hints of color, changing through out the day. The first floor features a full bath with elegant fixtures. Heading up to the second floor you will find 3 bedrooms with ample closet space and the main bathroom featuring a walk in shower with bench, high ceiling with mini chandelier, with under window shelving units. On the third floor you will find the last 2 bedrooms with nice sized closets in each. Enjoy the back yard from your porch, patio or leveled lawn. The garage has space for two large cars/ SUVS and features an elegant paved portion of the driveway. A home with this location and craftsmanship will not be available for long, be sure to take advantage of this great opportunity! Call 610-550-0611.
Location
State PA
County Delaware
Area Ridley Park Boro (10437)
Zoning R-10
Direction Southwest
Rooms
Other Rooms Living Room, Dining Room, Kitchen, Den, Basement
Basement Full
Interior
Interior Features Attic, Breakfast Area, Bar, Built-Ins, Combination Dining/Living, Crown Moldings, Dining Area, Double/Dual Staircase, Family Room Off Kitchen, Floor Plan - Traditional, Kitchen - Gourmet, Kitchen - Island, Recessed Lighting, Upgraded Countertops, Window Treatments, Wood Floors
Hot Water Natural Gas
Heating Central
Cooling Central A/C
Flooring Hardwood
Equipment Built-In Microwave, Built-In Range, Cooktop, Dishwasher, Disposal, Dryer - Gas, Energy Efficient Appliances, ENERGY STAR Refrigerator, Extra Refrigerator/Freezer, Freezer, Oven - Double, Range Hood, Refrigerator, Stainless Steel Appliances, Washer - Front Loading, Water Heater
Window Features Double Pane
Appliance Built-In Microwave, Built-In Range, Cooktop, Dishwasher, Disposal, Dryer - Gas, Energy Efficient Appliances, ENERGY STAR Refrigerator, Extra Refrigerator/Freezer, Freezer, Oven - Double, Range Hood, Refrigerator, Stainless Steel Appliances, Washer - Front Loading, Water Heater
Heat Source Natural Gas
Exterior
Exterior Feature Deck(s), Porch(es), Patio(s)
Garage Additional Storage Area, Garage - Front Entry, Garage Door Opener, Oversized
Garage Spaces 2.0
Fence Partially, Privacy, Rear
Utilities Available Cable TV, Phone
Waterfront N
Water Access N
View Garden/Lawn, Trees/Woods
Roof Type Pitched,Shingle
Accessibility 36\"+ wide Halls
Porch Deck(s), Porch(es), Patio(s)
Parking Type Detached Garage, Driveway, Off Street, On Street
Total Parking Spaces 2
Garage Y
Building
Story 3+
Foundation Brick/Mortar
Sewer Public Sewer
Water Public
Architectural Style Colonial, Traditional
Level or Stories 3+
Additional Building Above Grade, Below Grade
Structure Type 9'+ Ceilings
New Construction N
Schools
Middle Schools Ridley
High Schools Ridley
School District Ridley
Others
Pets Allowed Y
Senior Community No
Tax ID 37-00-01463-00
Ownership Fee Simple
SqFt Source Estimated
Acceptable Financing Cash, Conventional, FHA
Horse Property N
Listing Terms Cash, Conventional, FHA
Financing Cash,Conventional,FHA
Special Listing Condition Standard
Pets Description No Pet Restrictions
Read Less Info
Want to know what your home might be worth? Contact us for a FREE valuation!

Our team is ready to help you sell your home for the highest possible price ASAP

Bought with Katherine E Lynch • Weichert Realtors

"My job is to find and attract mastery-based agents to the office, protect the culture, and make sure everyone is happy! "






