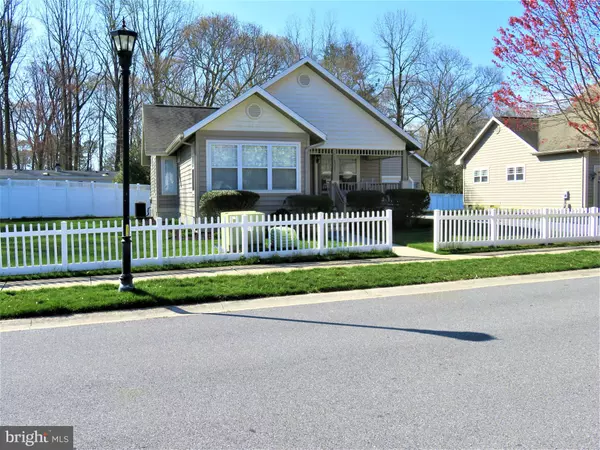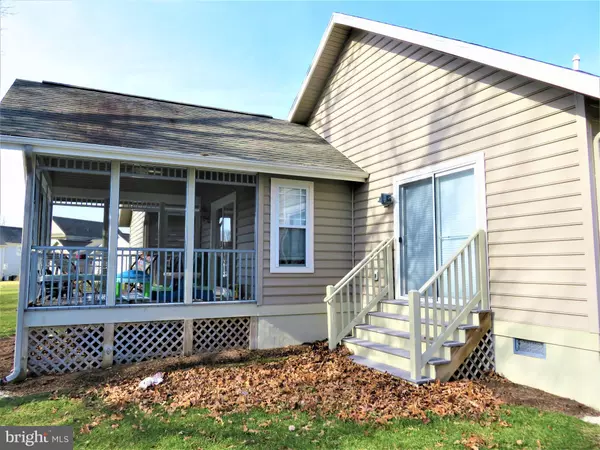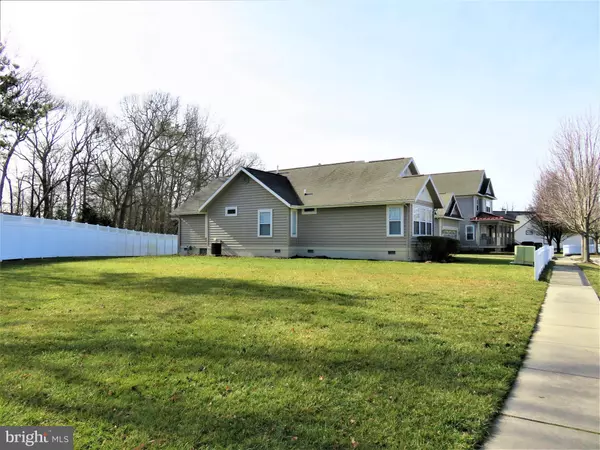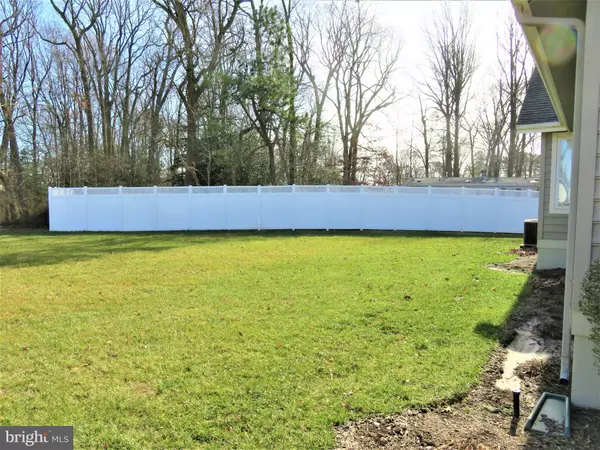$350,000
$345,000
1.4%For more information regarding the value of a property, please contact us for a free consultation.
3 Beds
2 Baths
1,764 SqFt
SOLD DATE : 05/28/2021
Key Details
Sold Price $350,000
Property Type Condo
Sub Type Condo/Co-op
Listing Status Sold
Purchase Type For Sale
Square Footage 1,764 sqft
Price per Sqft $198
Subdivision Paynters Mill
MLS Listing ID DESU180050
Sold Date 05/28/21
Style Coastal
Bedrooms 3
Full Baths 2
Condo Fees $850/qua
HOA Fees $103/qua
HOA Y/N Y
Abv Grd Liv Area 1,764
Originating Board BRIGHT
Year Built 2005
Annual Tax Amount $1,143
Tax Year 2020
Lot Dimensions 0.00 x 0.00
Property Description
Looking for a small town feel but want to be close to the action? This 3 bedroom 2 bath single family home provides just that. Located in the neighborhood of Mill Spring Run with its tree lined roads and white picket fences, the house is part of the larger amenity rich community of Paynter's Mill. While the exterior of the house evokes the charm of a Victorian cottage, the interior layout is thoroughly modern with its open concept floor plan, vaulted ceilings and generously proportioned rooms. Outdoor spaces are incorporated into the design as well with porches at both the front and rear of the house, the latter being screened and overlooking greenspace. If you desire to exercise just take a stroll along the community's sidewalks and you will find that you are only a short walk from the community center with its fitness room, outdoor pool and various sport courts. If you don't feel like cooking, no need to get into a car because you are within walking distance to your neighborhood cafes and restaurants. Come and see what Paynter's Mill is all about!
Location
State DE
County Sussex
Area Broadkill Hundred (31003)
Zoning RESIDENTIAL
Rooms
Other Rooms Dining Room, Bedroom 2, Bedroom 3, Kitchen, Family Room, Bedroom 1, Bathroom 1
Main Level Bedrooms 3
Interior
Interior Features Carpet, Breakfast Area, Dining Area, Entry Level Bedroom, Floor Plan - Open, Kitchen - Eat-In
Hot Water Electric
Heating Forced Air, Heat Pump - Gas BackUp
Cooling Central A/C
Fireplaces Number 1
Fireplaces Type Double Sided
Equipment Dishwasher, Icemaker, Oven/Range - Electric, Stove, Water Heater
Fireplace Y
Appliance Dishwasher, Icemaker, Oven/Range - Electric, Stove, Water Heater
Heat Source Propane - Leased, Electric
Laundry Main Floor
Exterior
Exterior Feature Porch(es)
Garage Garage - Front Entry
Garage Spaces 1.0
Amenities Available Basketball Courts, Common Grounds, Community Center, Exercise Room, Fitness Center, Jog/Walk Path, Meeting Room, Pool - Outdoor, Tennis Courts, Tot Lots/Playground
Waterfront N
Water Access N
Accessibility None
Porch Porch(es)
Attached Garage 1
Total Parking Spaces 1
Garage Y
Building
Story 1
Sewer Public Sewer
Water Public
Architectural Style Coastal
Level or Stories 1
Additional Building Above Grade, Below Grade
New Construction N
Schools
School District Cape Henlopen
Others
HOA Fee Include Common Area Maintenance,Lawn Care Front,Lawn Care Rear,Lawn Care Side,Lawn Maintenance,Pool(s),Recreation Facility,Road Maintenance,Snow Removal,Ext Bldg Maint
Senior Community No
Tax ID 235-22.00-972.05-136
Ownership Fee Simple
SqFt Source Estimated
Acceptable Financing Cash, Conventional
Horse Property N
Listing Terms Cash, Conventional
Financing Cash,Conventional
Special Listing Condition Standard
Read Less Info
Want to know what your home might be worth? Contact us for a FREE valuation!

Our team is ready to help you sell your home for the highest possible price ASAP

Bought with Lee Ann Wilkinson • Berkshire Hathaway HomeServices PenFed Realty

"My job is to find and attract mastery-based agents to the office, protect the culture, and make sure everyone is happy! "






