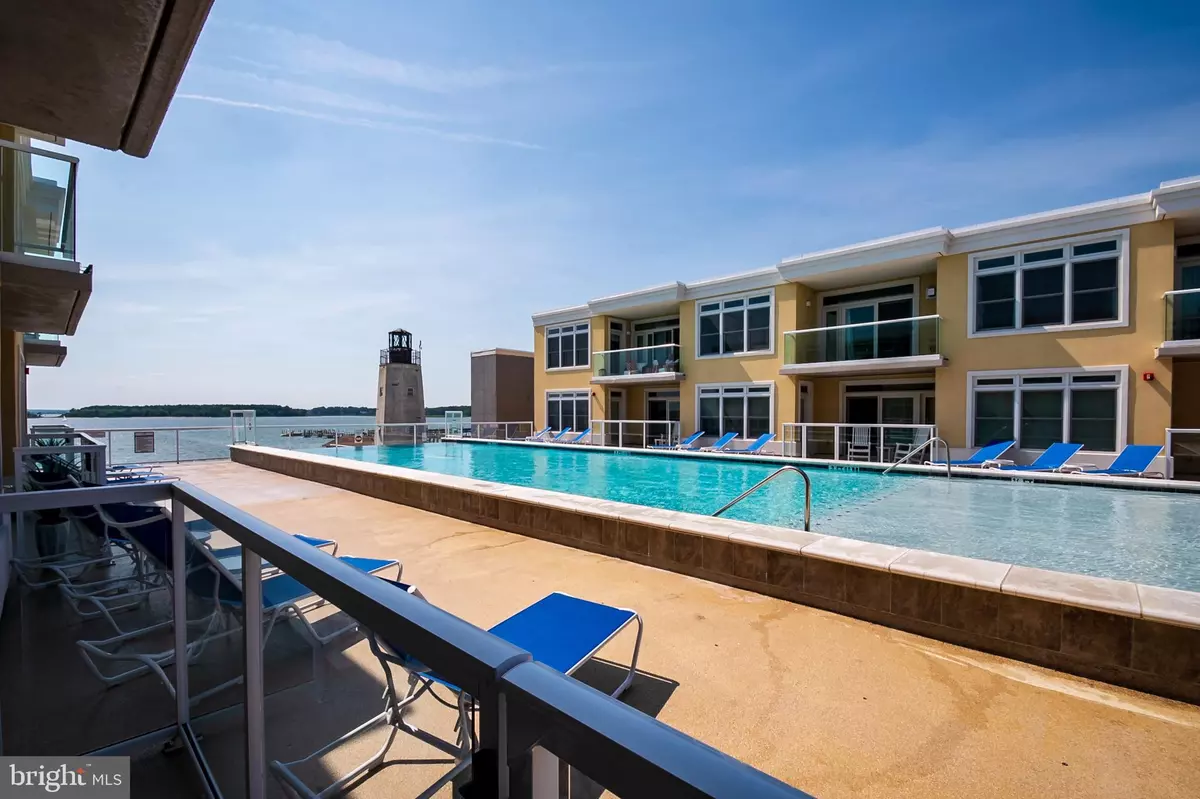$699,900
$699,900
For more information regarding the value of a property, please contact us for a free consultation.
2 Beds
2 Baths
1,077 SqFt
SOLD DATE : 10/23/2020
Key Details
Sold Price $699,900
Property Type Condo
Sub Type Condo/Co-op
Listing Status Sold
Purchase Type For Sale
Square Footage 1,077 sqft
Price per Sqft $649
Subdivision Lighthouse Cove
MLS Listing ID DESU156048
Sold Date 10/23/20
Style Coastal,Unit/Flat
Bedrooms 2
Full Baths 2
Condo Fees $499/mo
HOA Y/N N
Abv Grd Liv Area 1,077
Originating Board BRIGHT
Year Built 2020
Property Description
ONLY 6 UNITS REMAINING - QUICK DELIVERY!!! Final Phase at The Residences at Lighthouse Cove! Experience Swimming Pool along with Ocean and Bay Views from the rooftop plaza. Condo offers open floor plan with insulated doors and windows, granite countertops and standard appliance package and tile floors throughout. Enjoy your own private balcony looking over the bay! Immerse yourself in a resort lifestyle. Relax by the indoor saltwater pool (fee) enjoy the fitness center (fee) and the Plaza Courtyard featuring a fire pit, grilling area, water fountain, multiple sitting and lounging areas. Direct Access to Bay Front amenities including Kayak, Stand Up Paddle, Jet Ski & Boat Rentals, reduced slip fee at adjacent Rehoboth Bay Marina, Interior pictures reflective of previous model.
Location
State DE
County Sussex
Area Lewes Rehoboth Hundred (31009)
Zoning MIXED
Rooms
Other Rooms Living Room, Primary Bedroom, Kitchen, Laundry, Primary Bathroom
Main Level Bedrooms 2
Interior
Interior Features Combination Kitchen/Living, Pantry, Entry Level Bedroom, Elevator, Crown Moldings, Dining Area, Floor Plan - Open, Walk-in Closet(s), Recessed Lighting
Hot Water Propane
Heating Forced Air, Heat Pump(s)
Cooling Central A/C, Heat Pump(s)
Flooring Tile/Brick
Fireplaces Number 1
Fireplaces Type Gas/Propane, Fireplace - Glass Doors
Equipment Dishwasher, Disposal, Dryer - Electric, Icemaker, Refrigerator, Microwave, Oven/Range - Electric, Washer, Washer/Dryer Hookups Only, Water Heater, Built-In Microwave, Built-In Range, Dryer, Dryer - Front Loading, Energy Efficient Appliances, ENERGY STAR Clothes Washer, ENERGY STAR Dishwasher, ENERGY STAR Refrigerator, Stainless Steel Appliances, Washer - Front Loading, Washer/Dryer Stacked
Furnishings No
Fireplace Y
Window Features Insulated
Appliance Dishwasher, Disposal, Dryer - Electric, Icemaker, Refrigerator, Microwave, Oven/Range - Electric, Washer, Washer/Dryer Hookups Only, Water Heater, Built-In Microwave, Built-In Range, Dryer, Dryer - Front Loading, Energy Efficient Appliances, ENERGY STAR Clothes Washer, ENERGY STAR Dishwasher, ENERGY STAR Refrigerator, Stainless Steel Appliances, Washer - Front Loading, Washer/Dryer Stacked
Heat Source Electric
Laundry Dryer In Unit, Washer In Unit, Hookup
Exterior
Exterior Feature Balcony, Patio(s)
Garage Covered Parking
Garage Spaces 2.0
Parking On Site 2
Amenities Available Beach, Boat Ramp, Elevator, Fitness Center, Reserved/Assigned Parking, Swimming Pool, Pool - Outdoor
Waterfront Y
Waterfront Description Sandy Beach
Water Access Y
Water Access Desc Boat - Powered,Canoe/Kayak,Fishing Allowed,Public Access,Public Beach,Swimming Allowed,Waterski/Wakeboard
View Bay, Water
Roof Type Flat,Rubber
Accessibility Elevator
Porch Balcony, Patio(s)
Attached Garage 2
Total Parking Spaces 2
Garage Y
Building
Lot Description Zero Lot Line
Building Description Dry Wall, Elevator
Story 1
Unit Features Garden 1 - 4 Floors
Foundation Block
Sewer Public Sewer
Water Public
Architectural Style Coastal, Unit/Flat
Level or Stories 1
Additional Building Above Grade
Structure Type Dry Wall
New Construction Y
Schools
School District Cape Henlopen
Others
Pets Allowed Y
HOA Fee Include Pool(s),Common Area Maintenance,Ext Bldg Maint,Trash,Insurance,Sewer,Water
Senior Community No
Tax ID 334-23.06-1-C459
Ownership Condominium
Security Features Sprinkler System - Indoor
Acceptable Financing Cash, Variable, Conventional
Horse Property N
Listing Terms Cash, Variable, Conventional
Financing Cash,Variable,Conventional
Special Listing Condition Standard
Pets Description Breed Restrictions
Read Less Info
Want to know what your home might be worth? Contact us for a FREE valuation!

Our team is ready to help you sell your home for the highest possible price ASAP

Bought with Non Member • Non Subscribing Office

"My job is to find and attract mastery-based agents to the office, protect the culture, and make sure everyone is happy! "






