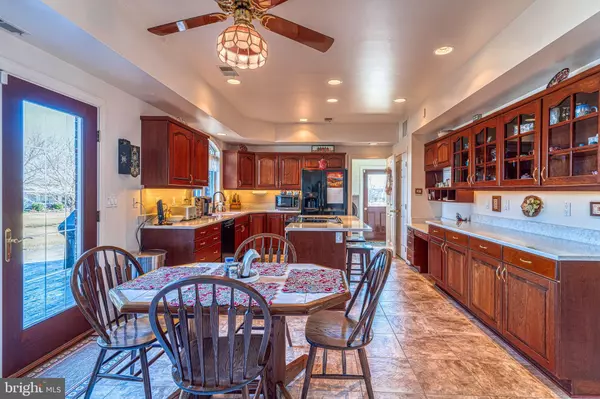$849,000
$849,000
For more information regarding the value of a property, please contact us for a free consultation.
4 Beds
5 Baths
3,714 SqFt
SOLD DATE : 04/30/2021
Key Details
Sold Price $849,000
Property Type Single Family Home
Sub Type Detached
Listing Status Sold
Purchase Type For Sale
Square Footage 3,714 sqft
Price per Sqft $228
Subdivision Hearts Desire
MLS Listing ID MDSM2000034
Sold Date 04/30/21
Style Colonial
Bedrooms 4
Full Baths 4
Half Baths 1
HOA Fees $25/ann
HOA Y/N Y
Abv Grd Liv Area 3,714
Originating Board BRIGHT
Year Built 1992
Annual Tax Amount $6,671
Tax Year 2020
Lot Size 0.870 Acres
Acres 0.87
Property Description
WATERFRONT living at its BEST! This stunning custom ALL BRICK waterfront estate home will make all your dreams come true. Original owners have lovingly maintained and beautifully upgraded this elegant home situated on almost one acre in Mechanicsville, MD. Featuring an 80ft long private pier with a 20ft long L that includes a jet ski lift and two boat lifts. All top boards were replaced on the full pier in 2013. Also, there is deeded access included with this property to a community boat ramp that is within short walking distance. Relax or entertain from the generous deck (w/ outdoor shower) and lovely screen porch overlooking spectacular views of the Trent Hall Creek. The home features 4 bedrooms and 4 and 1 half bathrooms. The impressive great room boasts a custom massive Anderson Fibrex smart sunglass picture window that is 4ft x 9ft with an additional 4ft circular top window, replaced in 2019. The great room also showcases a warm stone fireplace with a propane fireplace insert that was replaced in 2018. An additional wood burning fireplace in the formal dining room with an oak antique mantel and there is also a wood burning fireplace in the primary bedroom. Gorgeous kitchen upgrades in 2017 to include beautiful Quartz counter tops, a Blanco Silgranit double bowl sink, Dura-ceramic tile flooring, Jenn Air electric downdraft range with glass top, custom all natural cherry cabinetry. Bosch dishwasher and refrigerator replaced in 2020. Freshly painted from top to bottom and brand new carpeting installed in 2021. Wood flooring in formal dining room is exceptionally elegant. The main floor office has a wonderful water view and is perfect for working from home or home schooling! The primary bathroom features brand new luxury vinyl plank flooring and marble countertops with built-in sinks and brass faucets upgraded in 2021. HVAC system: One replaced in 2020 and one replaced in 2014. Garage doors replaced in 2020. HD Timberline Roof replaced in 2018 with epilay synthetic protective barrier, pipe collars, ridge caps, ridge vents, drip edge, 4 Velux skylights, 2 power attic fans and 2 air vents with covers. Extensive storage space available in the 3rd floor attic open space and the 12ft x 20 ft workshop style shed installed in 2017. The 6 ft vinyl tongue and groove privacy fence was also installed in 2017. The gas operated TROY BUILT 7800-Watt generator conveys! The Firearms Safe (56 X 21 X 10) with alarm system linked conveys, and is located in primary bedroom closet. No Flood Insurance required! Hurry this AMAZING opportunity will not last long. This is an As Is Sale.
Location
State MD
County Saint Marys
Zoning RPD
Rooms
Other Rooms Living Room, Dining Room, Primary Bedroom, Bedroom 2, Bedroom 3, Bedroom 4, Kitchen, Family Room, Laundry, Office, Attic, Primary Bathroom, Full Bath, Half Bath, Screened Porch
Interior
Interior Features Attic, Breakfast Area, Carpet, Ceiling Fan(s), Dining Area, Central Vacuum, Family Room Off Kitchen, Kitchen - Eat-In, Kitchen - Island, Kitchen - Table Space, Skylight(s), Walk-in Closet(s), WhirlPool/HotTub, Wood Floors
Hot Water Electric
Heating Heat Pump(s)
Cooling Central A/C
Flooring Carpet, Hardwood, Vinyl
Fireplaces Number 3
Fireplaces Type Brick, Gas/Propane, Stone, Wood
Equipment Cooktop - Down Draft, Dishwasher, Dryer, Exhaust Fan, Icemaker, Refrigerator, Oven/Range - Electric, Washer, Water Heater
Fireplace Y
Appliance Cooktop - Down Draft, Dishwasher, Dryer, Exhaust Fan, Icemaker, Refrigerator, Oven/Range - Electric, Washer, Water Heater
Heat Source Electric
Laundry Main Floor, Dryer In Unit, Washer In Unit
Exterior
Exterior Feature Deck(s), Screened, Porch(es)
Garage Garage Door Opener, Garage - Side Entry, Inside Access
Garage Spaces 6.0
Fence Privacy
Utilities Available Cable TV
Waterfront Y
Waterfront Description Boat/Launch Ramp
Water Access Y
Water Access Desc Boat - Powered,Canoe/Kayak,Fishing Allowed,Personal Watercraft (PWC),Private Access,Swimming Allowed,Waterski/Wakeboard
View Creek/Stream, River
Roof Type Architectural Shingle
Accessibility None
Porch Deck(s), Screened, Porch(es)
Road Frontage Road Maintenance Agreement
Parking Type Attached Garage, Driveway
Attached Garage 2
Total Parking Spaces 6
Garage Y
Building
Story 3
Sewer Community Septic Tank, Private Septic Tank
Water Well
Architectural Style Colonial
Level or Stories 3
Additional Building Above Grade, Below Grade
New Construction N
Schools
Elementary Schools Lettie Marshall Dent
Middle Schools Margaret Brent
High Schools Chopticon
School District St. Mary'S County Public Schools
Others
Senior Community No
Tax ID 1905040647
Ownership Fee Simple
SqFt Source Assessor
Special Listing Condition Standard
Read Less Info
Want to know what your home might be worth? Contact us for a FREE valuation!

Our team is ready to help you sell your home for the highest possible price ASAP

Bought with Mary C Holder • Long & Foster Real Estate, Inc.

"My job is to find and attract mastery-based agents to the office, protect the culture, and make sure everyone is happy! "






