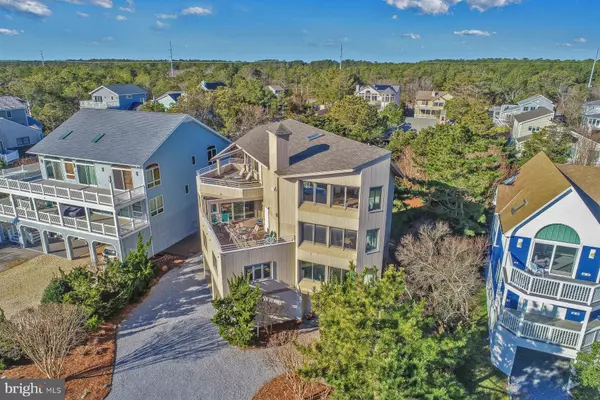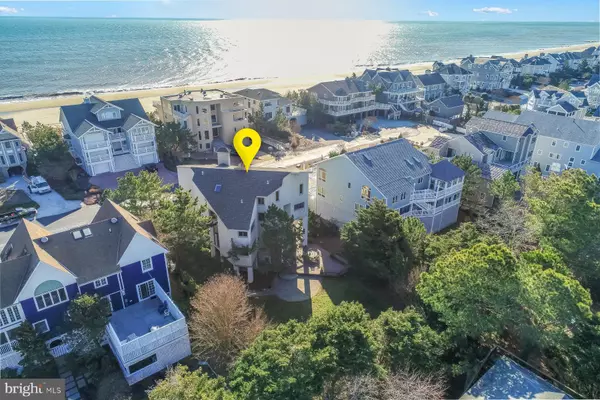$2,400,000
$2,249,000
6.7%For more information regarding the value of a property, please contact us for a free consultation.
5 Beds
6 Baths
4,750 SqFt
SOLD DATE : 04/02/2021
Key Details
Sold Price $2,400,000
Property Type Single Family Home
Sub Type Detached
Listing Status Sold
Purchase Type For Sale
Square Footage 4,750 sqft
Price per Sqft $505
Subdivision Gulls Nest
MLS Listing ID DESU178586
Sold Date 04/02/21
Style Coastal,Contemporary
Bedrooms 5
Full Baths 4
Half Baths 2
HOA Fees $216/ann
HOA Y/N Y
Abv Grd Liv Area 4,750
Originating Board BRIGHT
Year Built 1998
Annual Tax Amount $3,086
Tax Year 2020
Lot Size 0.270 Acres
Acres 0.27
Lot Dimensions 75.00 x 160.00
Property Description
One lot back from the ocean, this exceptional custom designed home offers stunning views! A thoughtfully configured inverted floor plan offers modern architectural design features and provides over 4,700 square feet of inviting interior space and multiple levels of spacious outdoor decking. Located in the prestigious gated community of Gulls Nest with a private lifeguarded beach, this home is well-appointed with numerous high-end quality construction details including hurricane shutters and reinforced cross tie foundation rods. The third-floor great room offers window lined walls, hardwood floors, and a kitchen design that opens to a large front deck, creating an elegant yet comfortable space to entertain or to just relax and enjoy the sound of the waves. A fourth-floor owner's suite offers expansive views, high vaulted ceilings, and a generously sized bathroom with a whirlpool tub, shower, and dual vanity sink. Additional design features throughout include an elevator, two separate family rooms with a bar, two wood burning fireplaces, multiple decks, two outdoor showers, and a full outdoor bathroom. The 12,000 sq. foot lot offers a large rear yard, deck, and custom patio, ideal for entertaining and leaves plenty of room for a private pool. Showings will be scheduled after interior updates are fully completed.
Location
State DE
County Sussex
Area Baltimore Hundred (31001)
Zoning MR
Direction East
Rooms
Other Rooms Dining Room, Kitchen, Family Room
Main Level Bedrooms 1
Interior
Interior Features Breakfast Area, Ceiling Fan(s), Dining Area, Elevator, Family Room Off Kitchen, Floor Plan - Open, Recessed Lighting, Skylight(s), Soaking Tub, Spiral Staircase, Wood Floors, Window Treatments, Wet/Dry Bar
Hot Water Electric
Heating Central, Forced Air, Heat Pump(s)
Cooling Central A/C
Flooring Carpet, Hardwood, Tile/Brick
Fireplaces Number 2
Fireplaces Type Fireplace - Glass Doors, Wood
Equipment Cooktop, Dishwasher, Disposal, Dryer, Freezer, Built-In Microwave, Water Heater, Washer, Refrigerator
Furnishings Yes
Fireplace Y
Window Features Double Pane,Energy Efficient,Storm
Appliance Cooktop, Dishwasher, Disposal, Dryer, Freezer, Built-In Microwave, Water Heater, Washer, Refrigerator
Heat Source Electric
Laundry Main Floor
Exterior
Garage Spaces 6.0
Utilities Available Cable TV, Phone, Under Ground
Amenities Available Beach
Waterfront N
Water Access N
View Ocean, Panoramic
Roof Type Architectural Shingle
Street Surface Paved
Accessibility Elevator, Other
Road Frontage Private
Total Parking Spaces 6
Garage N
Building
Lot Description Cleared, Landscaping, Private
Story 4
Foundation Pilings
Sewer Public Sewer
Water Public
Architectural Style Coastal, Contemporary
Level or Stories 4
Additional Building Above Grade, Below Grade
Structure Type 9'+ Ceilings,Cathedral Ceilings
New Construction N
Schools
School District Indian River
Others
Pets Allowed Y
HOA Fee Include Common Area Maintenance,Management
Senior Community No
Tax ID 134-09.00-656.00
Ownership Fee Simple
SqFt Source Assessor
Acceptable Financing Cash, Conventional
Horse Property N
Listing Terms Cash, Conventional
Financing Cash,Conventional
Special Listing Condition Standard
Pets Description No Pet Restrictions
Read Less Info
Want to know what your home might be worth? Contact us for a FREE valuation!

Our team is ready to help you sell your home for the highest possible price ASAP

Bought with LESLIE KOPP • Long & Foster Real Estate, Inc.

"My job is to find and attract mastery-based agents to the office, protect the culture, and make sure everyone is happy! "






