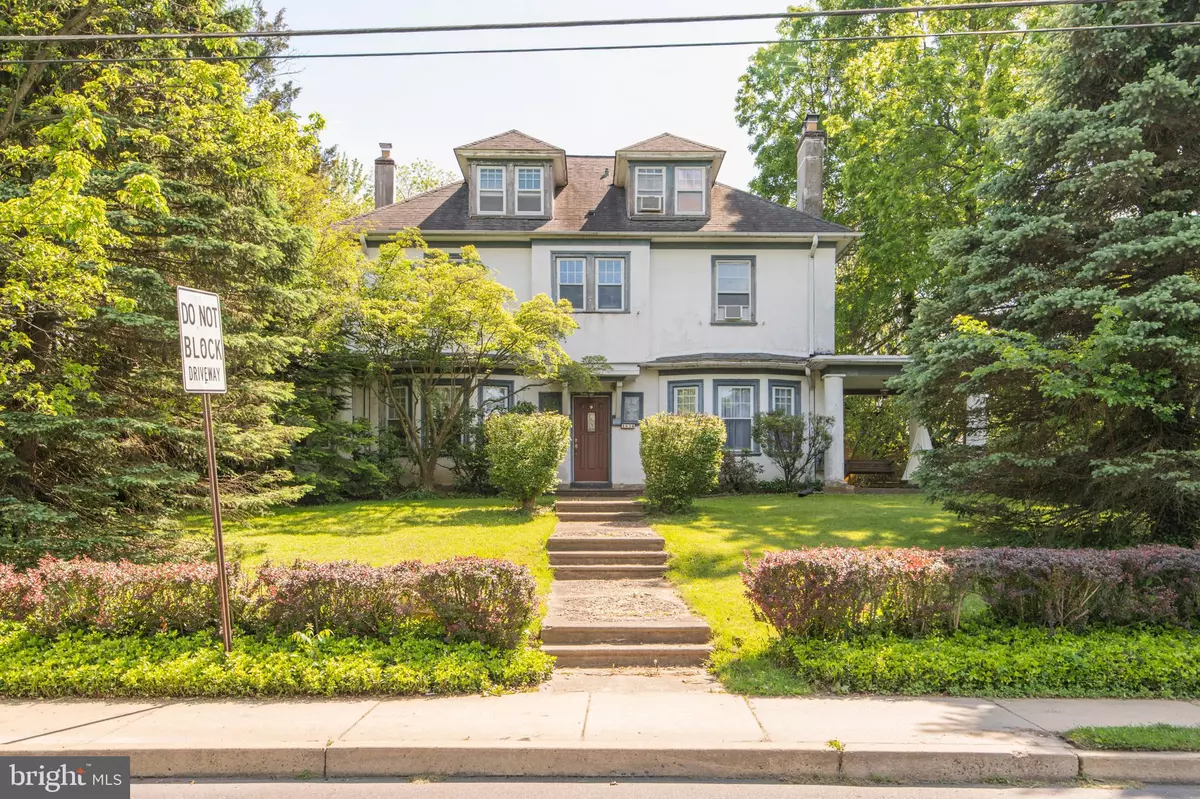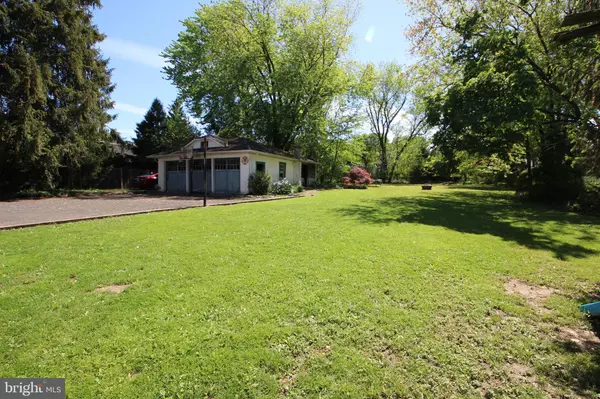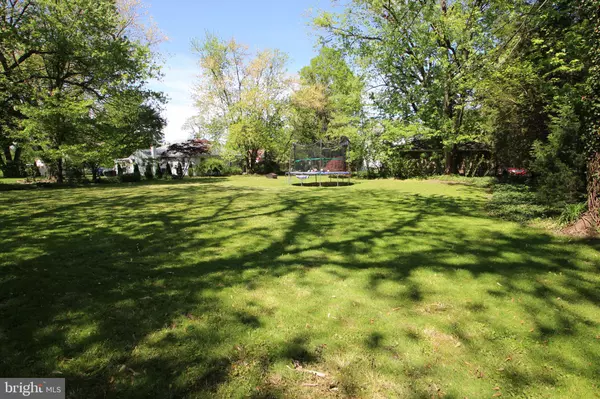$416,000
$399,900
4.0%For more information regarding the value of a property, please contact us for a free consultation.
6 Beds
2 Baths
3,080 SqFt
SOLD DATE : 07/30/2021
Key Details
Sold Price $416,000
Property Type Single Family Home
Sub Type Detached
Listing Status Sold
Purchase Type For Sale
Square Footage 3,080 sqft
Price per Sqft $135
Subdivision Glenside
MLS Listing ID PAMC693794
Sold Date 07/30/21
Style Traditional
Bedrooms 6
Full Baths 1
Half Baths 1
HOA Y/N N
Abv Grd Liv Area 3,080
Originating Board BRIGHT
Year Built 1920
Annual Tax Amount $4,571
Tax Year 2021
Lot Size 0.633 Acres
Acres 0.63
Property Description
Welcome to this classic home situated in the popular North Hills-Edge Hill section of Glenside. With commanding presence, this home is nicely placed on a beautiful expansive lot of more than a ½ acre. The sprawling back yard is great for entertaining and your day-to-day outside enjoyment in nice weather. The 3-car garage with loft and extra space is a contractors dream. Enter into the traditional center hall foyer. You will immediately notice the high box beamed ceilings. The massive living room is so welcoming with a stone fireplace, comfortable seating area and entrance to the charming side porch, complete with a swing, to watch the world go by. On the other side of the center hall you will find a banquet sized dining room with bay window for all of your special gatherings. Exit the dining room through the french doors into the sun room which is presently being used for a home office. The oversized kitchen is filled with wood cabinets, stainless appliances and an eat in breakfast space overlooking the yard. A few steps down to the powder room and the huge basement filled with so many possibilities. Don’t miss the “secret room” off of the laundry area where Santa used to hide gifts. The turned grand staircase off of the foyer leads to the second level where you will find 4 generous sized bedrooms, some with built in bureaus, and a hall bath. The master has an adjoining sitting room that is currently being used for a home gym. Continue up the staircase to the 3rd level with 2 more bedrooms, a loft space and a storage room. The space is endless in this house. So many possibilities! Newer heating system, ceiling fans for cooling breezes and hardwood floors throughout. Walk to shops, restaurants, swimming complex, parks and R-5 train station for a quick ride to center city and the airport. Short walk to the famous Glenside Fourth of July Parade! Just minutes to Keswick Village, Arcadia University, Curtis Arboretum, the shops of Chestnut Hill and Willow Grove Mall. Award winning Abington schools and located within the boundaries of the popular Copper Beech Elementary. Live in a community voted in the top 100 in the country by Money Magazine! This home is waiting for your finishing touches and is being sold “AS IS”
Location
State PA
County Montgomery
Area Abington Twp (10630)
Zoning LAND USE 1101: 1 FAM
Rooms
Other Rooms Living Room, Dining Room, Sitting Room, Bedroom 2, Bedroom 3, Bedroom 4, Bedroom 5, Kitchen, Foyer, Bedroom 1, Sun/Florida Room, Bedroom 6
Basement Full
Interior
Interior Features Breakfast Area, Built-Ins, Ceiling Fan(s), Exposed Beams, Formal/Separate Dining Room, Kitchen - Eat-In, Kitchen - Table Space, Wood Floors
Hot Water Natural Gas
Heating Hot Water, Radiator
Cooling None
Flooring Hardwood
Fireplaces Number 1
Fireplaces Type Stone
Fireplace Y
Heat Source Natural Gas
Laundry Basement
Exterior
Exterior Feature Porch(es)
Garage Garage - Front Entry, Garage - Side Entry, Additional Storage Area
Garage Spaces 13.0
Waterfront N
Water Access N
Roof Type Shingle
Accessibility None
Porch Porch(es)
Parking Type Detached Garage, Driveway
Total Parking Spaces 13
Garage Y
Building
Story 3
Sewer Public Sewer
Water Public
Architectural Style Traditional
Level or Stories 3
Additional Building Above Grade
New Construction N
Schools
Elementary Schools Copper Beech
Middle Schools Abington Junior High School
High Schools Abington Senior
School District Abington
Others
Pets Allowed Y
Senior Community No
Tax ID 30-00-33424-008
Ownership Fee Simple
SqFt Source Estimated
Acceptable Financing Cash, Conventional
Horse Property N
Listing Terms Cash, Conventional
Financing Cash,Conventional
Special Listing Condition Standard
Pets Description No Pet Restrictions
Read Less Info
Want to know what your home might be worth? Contact us for a FREE valuation!

Our team is ready to help you sell your home for the highest possible price ASAP

Bought with Carol E Gillespie • Quinn & Wilson, Inc.

"My job is to find and attract mastery-based agents to the office, protect the culture, and make sure everyone is happy! "






