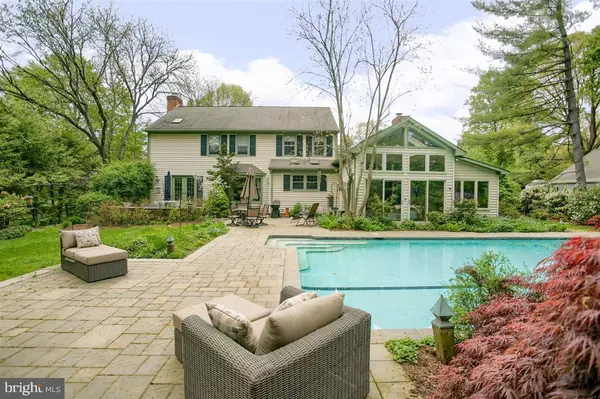$630,000
$630,000
For more information regarding the value of a property, please contact us for a free consultation.
4 Beds
5 Baths
4,243 SqFt
SOLD DATE : 11/30/2021
Key Details
Sold Price $630,000
Property Type Single Family Home
Sub Type Detached
Listing Status Sold
Purchase Type For Sale
Square Footage 4,243 sqft
Price per Sqft $148
Subdivision School Lane Hills
MLS Listing ID PALA181652
Sold Date 11/30/21
Style Colonial
Bedrooms 4
Full Baths 3
Half Baths 2
HOA Y/N N
Abv Grd Liv Area 3,643
Originating Board BRIGHT
Year Built 1982
Annual Tax Amount $13,782
Tax Year 2021
Lot Size 0.420 Acres
Acres 0.42
Lot Dimensions 0.00 x 0.00
Property Description
Beautiful School Lane Hills Brick Colonial. Pre-listing Inspection Reports Available! Situated among beautiful landscaping and mature shade, this custom-built 4 bedroom home provides a modern open floor plan which is ideal for entertaining family and friends. From the custom kitchen with its cherry cabinets and center peninsula, to the adjacent family room with its fireplace and skylights, to the sunroom overlooking the terrace and lovely in-ground pool you will love the flow of the floor plan. With 2 fireplaces, can you imagine yourself sitting next to a cozy fire in either the living room or in the family room on a cold night? How about hanging out with your friends around your private, heated pool on a sunny day? You can do it all at this lovely home. If you prefer to work from home, you will certainly like this 1st floor private office. The lower level has been professionally finished with an in-home gym, rec. room, and kitchenette making it an ideal place for the sleep-overs, and recreation. Other notable features include 3 full and 2 updated half baths, beautiful hardwood floors, economical gas heat and central A/C, a first floor laundry and mud room, a pool bath with steam shower, plenty of storage and custom built-ins, and 2-car attached garage. Located within an easy walk to LCDS, F&M College, Buchanan Park, and within a few minute drive to downtown, Central Market, and many great restaurants and brew pubs, you will love the convenience of living, walking, and/or riding your bike in School Lane Hills.
Location
State PA
County Lancaster
Area Lancaster Twp (10534)
Zoning RESIDENTIAL: R-1
Direction North
Rooms
Basement Partial, Full, Partially Finished, Sump Pump, Drainage System, Heated, Interior Access
Interior
Interior Features Attic, Bar, Breakfast Area, Built-Ins, Butlers Pantry, Carpet, Ceiling Fan(s), Chair Railings, Crown Moldings, Dining Area, Exposed Beams, Family Room Off Kitchen, Floor Plan - Open, Floor Plan - Traditional, Formal/Separate Dining Room, Kitchen - Eat-In, Kitchenette, Primary Bath(s), Recessed Lighting, Skylight(s), Stall Shower, Tub Shower, Upgraded Countertops, Walk-in Closet(s), Water Treat System, Wood Floors
Hot Water Natural Gas
Heating Forced Air
Cooling Central A/C
Flooring Hardwood, Carpet, Ceramic Tile
Fireplaces Number 2
Fireplaces Type Gas/Propane, Brick, Mantel(s), Wood
Equipment Built-In Microwave, Built-In Range, Compactor, Cooktop - Down Draft, Dishwasher, Disposal, Dryer, Exhaust Fan, Intercom, Oven - Double, Oven - Wall, Oven/Range - Electric, Refrigerator, Washer, Water Heater
Furnishings No
Fireplace Y
Window Features Casement,Double Hung,Insulated
Appliance Built-In Microwave, Built-In Range, Compactor, Cooktop - Down Draft, Dishwasher, Disposal, Dryer, Exhaust Fan, Intercom, Oven - Double, Oven - Wall, Oven/Range - Electric, Refrigerator, Washer, Water Heater
Heat Source Electric, Natural Gas
Laundry Main Floor
Exterior
Exterior Feature Patio(s)
Garage Garage - Front Entry, Inside Access, Oversized
Garage Spaces 6.0
Pool Heated, In Ground, Lap/Exercise
Utilities Available Cable TV, Natural Gas Available, Phone, Sewer Available, Water Available
Waterfront N
Water Access N
Roof Type Composite
Street Surface Black Top
Accessibility None
Porch Patio(s)
Road Frontage Boro/Township
Parking Type Attached Garage, Off Street
Attached Garage 2
Total Parking Spaces 6
Garage Y
Building
Story 2
Sewer Public Sewer
Water Public
Architectural Style Colonial
Level or Stories 2
Additional Building Above Grade, Below Grade
New Construction N
Schools
Elementary Schools Buchanan
Middle Schools Wheatland
High Schools Mccaskey Campus
School District School District Of Lancaster
Others
Senior Community No
Tax ID 340-08729-0-0000
Ownership Fee Simple
SqFt Source Assessor
Acceptable Financing Conventional, Cash
Listing Terms Conventional, Cash
Financing Conventional,Cash
Special Listing Condition Standard
Read Less Info
Want to know what your home might be worth? Contact us for a FREE valuation!

Our team is ready to help you sell your home for the highest possible price ASAP

Bought with Gilbert B Lyons Jr • RE/MAX Pinnacle

"My job is to find and attract mastery-based agents to the office, protect the culture, and make sure everyone is happy! "






