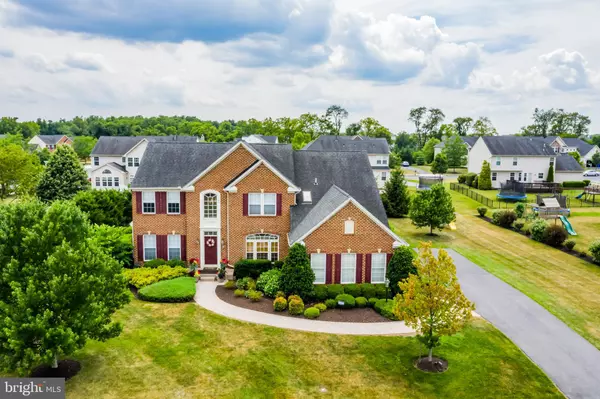$580,000
$589,900
1.7%For more information regarding the value of a property, please contact us for a free consultation.
4 Beds
5 Baths
4,700 SqFt
SOLD DATE : 09/07/2020
Key Details
Sold Price $580,000
Property Type Single Family Home
Sub Type Detached
Listing Status Sold
Purchase Type For Sale
Square Footage 4,700 sqft
Price per Sqft $123
Subdivision Rivendell
MLS Listing ID PACB125634
Sold Date 09/07/20
Style Traditional
Bedrooms 4
Full Baths 3
Half Baths 2
HOA Fees $75/mo
HOA Y/N Y
Abv Grd Liv Area 3,600
Originating Board BRIGHT
Year Built 2007
Annual Tax Amount $6,410
Tax Year 2019
Lot Size 0.460 Acres
Acres 0.46
Property Description
FORMER MODEL HOME located in the amenity rich community of Rivendell, which is Located within the sought after school district Cumberland Valley School District (Winding Creek Elementary and Mountain View Middle School) This Beautifully Appointed Home offers a Bright and Spacious Open Floor Plan with over 4600 total square feet. The front entry immediately impresses with a bright dramatic 2 story foyer and warm tones. Just off the foyer you will find the formal living room and large office, which could also be used as 5th bedroom. Slightly down the hall you enter the true heart of the home featuring a Large gourmet kitchen fit for a chef the gas cooktop, double wall ovens, abundance of cabinetry w/ an oversized Island with glass inlayed cabinets and granite tops offer plenty of prep and storage space! The kitchen opens to a bright morning room (that could be used for either a sitting area or an additional dining room) and Large Family Room with a gorgeous stone fireplace to enjoy on those colder fall and winter nights. The second level features 4 Bedrooms and 3 Full Baths! The expansive master suite features its own sitting room, and master bath with both a tiled shower and soaking tub! All 3 bedrooms are nicely sized with walk-in closets and one with its own private bath! You will be sure to spend plenty of nights and weekends in the fully finished lower level that includes a large wet bar and state of the art HOME Theater!!! This space is perfect for watching sporting events, entertaining friends and family or just hanging out! The agent can provide a full list of upgrades and amenities as this home truly offers so many great things!! Community Includes: Inground Swimming Pool, Clubhouse, Play Area, and Basketball Courts.
Location
State PA
County Cumberland
Area Silver Spring Twp (14438)
Zoning RESIDENTIAL
Rooms
Other Rooms Living Room, Dining Room, Primary Bedroom, Bedroom 2, Bedroom 3, Bedroom 4, Kitchen, Family Room, Foyer, Bedroom 1, Sun/Florida Room, Great Room, Laundry, Mud Room, Other, Office, Media Room, Bathroom 1, Bathroom 2, Primary Bathroom
Basement Full, Fully Finished, Interior Access
Interior
Interior Features Bar, Breakfast Area, Carpet, Ceiling Fan(s), Central Vacuum, Chair Railings, Crown Moldings, Family Room Off Kitchen, Floor Plan - Open, Formal/Separate Dining Room, Kitchen - Gourmet, Kitchen - Island, Primary Bath(s), Pantry, Recessed Lighting, Upgraded Countertops, Walk-in Closet(s), Wood Floors
Hot Water Electric
Heating Forced Air
Cooling Central A/C
Fireplaces Number 1
Fireplaces Type Mantel(s), Stone, Gas/Propane
Equipment Built-In Microwave, Central Vacuum, Dishwasher, Disposal, Stainless Steel Appliances, Cooktop, Oven - Wall, Oven/Range - Gas
Furnishings No
Fireplace Y
Appliance Built-In Microwave, Central Vacuum, Dishwasher, Disposal, Stainless Steel Appliances, Cooktop, Oven - Wall, Oven/Range - Gas
Heat Source Natural Gas
Laundry Main Floor
Exterior
Exterior Feature Deck(s)
Garage Garage - Side Entry, Garage Door Opener, Inside Access
Garage Spaces 9.0
Amenities Available Basketball Courts, Club House, Common Grounds, Pool - Outdoor, Swimming Pool
Waterfront N
Water Access N
Roof Type Architectural Shingle
Accessibility 2+ Access Exits
Porch Deck(s)
Parking Type Attached Garage, Driveway
Attached Garage 3
Total Parking Spaces 9
Garage Y
Building
Lot Description Level
Story 2
Sewer Public Sewer
Water Public
Architectural Style Traditional
Level or Stories 2
Additional Building Above Grade, Below Grade
Structure Type Dry Wall,2 Story Ceilings,9'+ Ceilings,Vaulted Ceilings
New Construction N
Schools
Elementary Schools Winding Creek
Middle Schools Mountain View
High Schools Cumberland Valley
School District Cumberland Valley
Others
Senior Community No
Tax ID 38-08-0565-179
Ownership Fee Simple
SqFt Source Assessor
Acceptable Financing Cash, Conventional
Listing Terms Cash, Conventional
Financing Cash,Conventional
Special Listing Condition Standard
Read Less Info
Want to know what your home might be worth? Contact us for a FREE valuation!

Our team is ready to help you sell your home for the highest possible price ASAP

Bought with SENADA MAVRIC • RE/MAX 1st Advantage

"My job is to find and attract mastery-based agents to the office, protect the culture, and make sure everyone is happy! "






