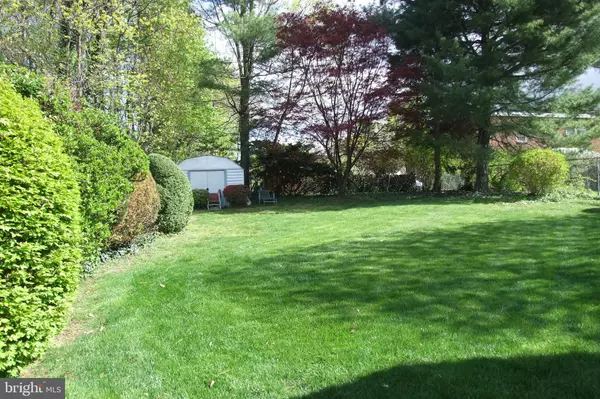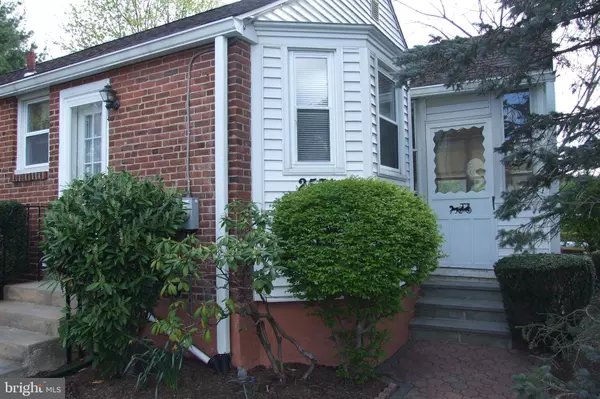$320,000
$309,900
3.3%For more information regarding the value of a property, please contact us for a free consultation.
2 Beds
2 Baths
1,058 SqFt
SOLD DATE : 06/17/2021
Key Details
Sold Price $320,000
Property Type Single Family Home
Sub Type Detached
Listing Status Sold
Purchase Type For Sale
Square Footage 1,058 sqft
Price per Sqft $302
Subdivision None Available
MLS Listing ID PADE543296
Sold Date 06/17/21
Style Ranch/Rambler
Bedrooms 2
Full Baths 2
HOA Y/N N
Abv Grd Liv Area 858
Originating Board BRIGHT
Year Built 1955
Annual Tax Amount $3,097
Tax Year 2020
Lot Size 7,788 Sqft
Acres 0.18
Lot Dimensions 50.00 x 150.00
Property Description
Showings to begin Friday April 30, 2021. Interior photos uploaded. Well maintained 2 BR/2BATH rancher in desirable, easy accessible location in Broomall. This home has been owner-occupied for 35 years and has had many recent improvements including newer circuit breaker panel, new central gas heat & A/C in 2017, new 30-year guarantee fiberglass shingle roof and gutters/downspouts in 2019, new water heater in 2021. Kitchen and windows were installed in 1986, new kitchen floor in 2015. Front of kitchen has bay window area for dining table. The south facing front porch is enclosed with storm windows/screens for year-round all weather enjoyment. Basement has outside access via concrete steps. New aluminum storm doors at kitchen and basement doors in 2019. The attractively landscaped rear yard is mostly fenced in and is deeper than many in Broomall. Tax records have incorrect frontage.
Location
State PA
County Delaware
Area Marple Twp (10425)
Zoning R-3, RESIDENTIAL
Direction South
Rooms
Other Rooms Living Room, Bedroom 2, Kitchen, Family Room, Bedroom 1, Storage Room, Utility Room, Bathroom 2
Basement Full
Main Level Bedrooms 2
Interior
Interior Features Attic/House Fan, Floor Plan - Traditional, Kitchen - Eat-In
Hot Water Electric
Heating Forced Air
Cooling Central A/C
Flooring Carpet, Ceramic Tile, Vinyl
Fireplaces Number 1
Fireplaces Type Brick
Equipment Dishwasher, Dryer - Gas, Microwave, Oven/Range - Gas, Range Hood, Refrigerator, Washer, Water Heater
Furnishings No
Fireplace Y
Window Features Double Hung,Insulated,Replacement,Screens,Vinyl Clad
Appliance Dishwasher, Dryer - Gas, Microwave, Oven/Range - Gas, Range Hood, Refrigerator, Washer, Water Heater
Heat Source Natural Gas
Laundry Basement
Exterior
Exterior Feature Enclosed, Porch(es)
Garage Spaces 3.0
Utilities Available Cable TV Available
Waterfront N
Water Access N
Roof Type Fiberglass
Street Surface Black Top
Accessibility None
Porch Enclosed, Porch(es)
Road Frontage Boro/Township
Parking Type Driveway
Total Parking Spaces 3
Garage N
Building
Lot Description Landscaping, Rear Yard
Story 1
Foundation Block
Sewer Public Sewer
Water Public
Architectural Style Ranch/Rambler
Level or Stories 1
Additional Building Above Grade, Below Grade
Structure Type Plaster Walls,Dry Wall
New Construction N
Schools
Elementary Schools Russell
Middle Schools Paxon Hollow
High Schools Marple Newtown
School District Marple Newtown
Others
Pets Allowed Y
Senior Community No
Tax ID 25-00-01598-00
Ownership Fee Simple
SqFt Source Estimated
Acceptable Financing Cash, Conventional
Listing Terms Cash, Conventional
Financing Cash,Conventional
Special Listing Condition Standard
Pets Description No Pet Restrictions
Read Less Info
Want to know what your home might be worth? Contact us for a FREE valuation!

Our team is ready to help you sell your home for the highest possible price ASAP

Bought with Thomas Toole III • RE/MAX Main Line-West Chester

"My job is to find and attract mastery-based agents to the office, protect the culture, and make sure everyone is happy! "






