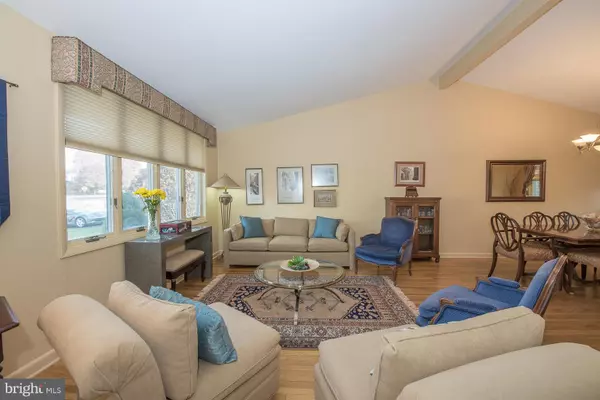$360,000
$365,000
1.4%For more information regarding the value of a property, please contact us for a free consultation.
4 Beds
3 Baths
2,142 SqFt
SOLD DATE : 02/14/2020
Key Details
Sold Price $360,000
Property Type Single Family Home
Sub Type Detached
Listing Status Sold
Purchase Type For Sale
Square Footage 2,142 sqft
Price per Sqft $168
Subdivision Plymouth Park
MLS Listing ID PAMC632226
Sold Date 02/14/20
Style Split Level
Bedrooms 4
Full Baths 2
Half Baths 1
HOA Y/N N
Abv Grd Liv Area 2,142
Originating Board BRIGHT
Year Built 1957
Annual Tax Amount $4,215
Tax Year 2020
Lot Size 0.269 Acres
Acres 0.27
Lot Dimensions 72.00 x 0.00
Property Description
Move right in to this lovely, well maintained home in the popular Plymouth Park neighborhood with over 2,100 sqft of above ground living space.. The first thing you'll notice is the curb appeal of this beautiful home with stone and siding exterior and gorgeous landscaping. Enter into the foyer and appreciate the openness of the space. Walk up a few steps and appreciate the lovely hardwood floors in the bright living room with a picture window, a vaulted ceiling and the dining room with convenient built-ins. The cozy eat-in kitchen has white cabinetry, tile floors and upgraded countertops. Adjacent to the kitchen you will find a comfortable family room, convenient the laundry room and a large storage area. A very special feature of this house is the sunroom with three walls of winds and a free-standing gas fireplace. This large room is perfect for enjoying the fabulous rear, landscaped yard during all seasons whether it be a sunny day with flowers blooming in the landscaped beds or feeling warm and cozy with the snow gently falling. Walk out of the sunroom and enjoy reading in the dappled sunlight, enjoying the birds and fragrance of blooming flowers. On this level is a bonus room with a closet that can be used as an office, craft room or, as a 4th bedroom. There is an adjacent powder room. The upper level has a spacious master bedroom with a wall of closets and full bath with a large walk-in shower. The two additional bedrooms are a nice size, plus there is a hall bath with tub and a linen closet. There is a convenient, easily accessible crawl space that runs under the second floor that is perfect for additional storage. Other features include an underground sprinkler system, high quality replacement windows, adjacent carport and a custom shed in the backyard. Easy access to major roads and highways, regional rail, shopping, entertainment, restaurants and the Schuylkill River trail into the city.
Location
State PA
County Montgomery
Area Plymouth Twp (10649)
Zoning CR
Rooms
Other Rooms Living Room, Dining Room, Primary Bedroom, Bedroom 2, Bedroom 3, Kitchen, Family Room, Sun/Florida Room, Laundry, Office
Main Level Bedrooms 1
Interior
Interior Features Attic, Built-Ins, Kitchen - Eat-In, Primary Bath(s), Recessed Lighting, Stall Shower
Hot Water Natural Gas
Heating Forced Air, Baseboard - Electric
Cooling Central A/C
Flooring Carpet, Hardwood, Tile/Brick
Fireplaces Number 1
Fireplaces Type Free Standing
Equipment Cooktop, Dishwasher, Dryer - Front Loading, Dryer - Gas, Microwave, Oven - Wall, Refrigerator, Washer
Fireplace Y
Window Features Replacement,Wood Frame
Appliance Cooktop, Dishwasher, Dryer - Front Loading, Dryer - Gas, Microwave, Oven - Wall, Refrigerator, Washer
Heat Source Natural Gas
Laundry Lower Floor
Exterior
Garage Spaces 1.0
Waterfront N
Water Access N
Roof Type Shingle
Accessibility None
Parking Type Attached Carport, Driveway, Off Street
Total Parking Spaces 1
Garage N
Building
Lot Description Rear Yard
Story 3+
Foundation Crawl Space
Sewer Public Sewer
Water Public
Architectural Style Split Level
Level or Stories 3+
Additional Building Above Grade
Structure Type Vaulted Ceilings
New Construction N
Schools
School District Colonial
Others
Senior Community No
Tax ID 49-00-11398-001
Ownership Fee Simple
SqFt Source Assessor
Special Listing Condition Standard
Read Less Info
Want to know what your home might be worth? Contact us for a FREE valuation!

Our team is ready to help you sell your home for the highest possible price ASAP

Bought with Carolyn W Dittrich • BHHS Fox & Roach-Blue Bell

"My job is to find and attract mastery-based agents to the office, protect the culture, and make sure everyone is happy! "






