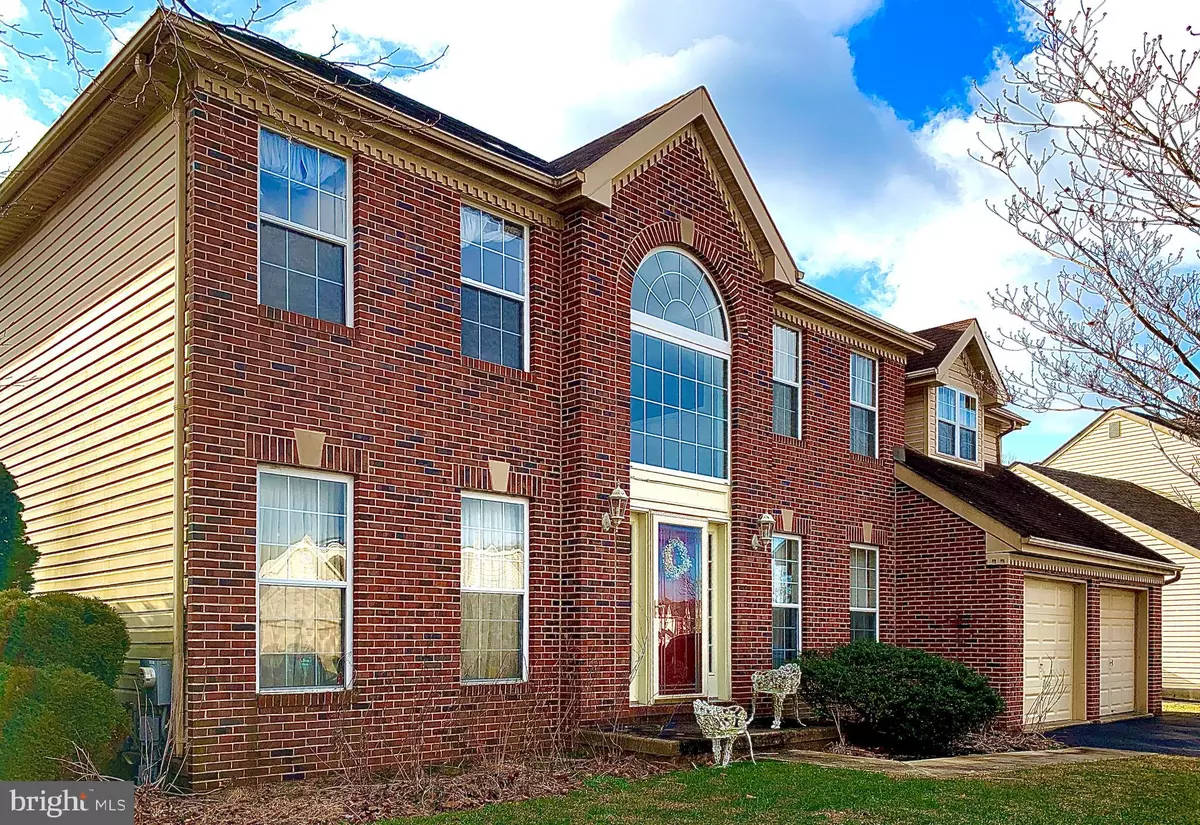$585,000
$610,000
4.1%For more information regarding the value of a property, please contact us for a free consultation.
4 Beds
4 Baths
2,880 SqFt
SOLD DATE : 04/14/2021
Key Details
Sold Price $585,000
Property Type Single Family Home
Sub Type Detached
Listing Status Sold
Purchase Type For Sale
Square Footage 2,880 sqft
Price per Sqft $203
Subdivision Hearthstone
MLS Listing ID PABU519012
Sold Date 04/14/21
Style Colonial
Bedrooms 4
Full Baths 3
Half Baths 1
HOA Fees $34
HOA Y/N Y
Abv Grd Liv Area 2,880
Originating Board BRIGHT
Year Built 1995
Annual Tax Amount $6,265
Tax Year 2021
Lot Size 0.303 Acres
Acres 0.3
Lot Dimensions 76.00 x 125.00
Property Description
Welcome to 5041 Jennifer Court, a brick-front home located on a premium corner lot in the highly sought-after community of Hearthstone and the Blue Ribbon Central Bucks School District. Upon entering, you are greeted by the main floor featuring a 2 story foyer, a carpeted turned staircase leading to the upper level, a front den, formal living and dining room areas, eat-in kitchen, laundry room, family room, and powder room. The open kitchen features plenty of cabinet and pantry space, a center island/breakfast bar, and a breakfast area overlooking the family room and sliding doors leading to the backyard. Relax or entertain in the family room, including a built-in wet bar and a hardly used cozy wood-burning fireplace! Upstairs features 4 sizable bedrooms and 3 total full baths. The large owner's suite includes an office room, 2 walk-in closets, and full bath with a jacuzzi tub and large shower. The basement is unfinished, awaiting your creative touches, and can be easily finished and converted into an entertaining center/game room/additional office/recreational area/storage/and much more. Head out to the spacious sun-drenched landscaped backyard, perfect for entertaining and playing. New HVAC (2020). Carpets have been freshly cleaned throughout and walls feature neutral colored paint. Hearthstone is well known for its beautiful ponds, great walking paths, and access to Hansel Park. This location is 2 miles from historic Doylestown and within close proximity to the Septa train station, parks, shopping and dining. Other areas nearby are Peddler's Village, New Hope, and the Delaware River. Commutable distance to Philadelphia, the Poconos, New York, and major roadways such as the PA Turnpike, Blue Route, Northeast Extension, and I-95. Showings will begin at our open house on Sunday, January 24th from 12-3 pm.
Location
State PA
County Bucks
Area Buckingham Twp (10106)
Zoning R5
Rooms
Basement Full, Unfinished
Interior
Interior Features Breakfast Area, Built-Ins, Carpet, Ceiling Fan(s), Curved Staircase, Dining Area, Family Room Off Kitchen, Formal/Separate Dining Room, Kitchen - Eat-In, Pantry, Soaking Tub, Wet/Dry Bar, Floor Plan - Traditional, Crown Moldings
Hot Water Electric
Heating Heat Pump(s)
Cooling Central A/C
Flooring Partially Carpeted
Fireplaces Number 1
Fireplaces Type Wood
Equipment Built-In Microwave, Dishwasher, Disposal, Cooktop
Furnishings No
Fireplace Y
Appliance Built-In Microwave, Dishwasher, Disposal, Cooktop
Heat Source Natural Gas
Laundry Main Floor
Exterior
Garage Garage - Front Entry, Inside Access
Garage Spaces 4.0
Waterfront N
Water Access N
Accessibility None
Parking Type Attached Garage, Driveway, On Street
Attached Garage 2
Total Parking Spaces 4
Garage Y
Building
Story 2
Sewer Public Sewer
Water Public
Architectural Style Colonial
Level or Stories 2
Additional Building Above Grade, Below Grade
New Construction N
Schools
Elementary Schools Cold Spring
Middle Schools Holicong
High Schools Central Bucks High School East
School District Central Bucks
Others
HOA Fee Include Common Area Maintenance,Trash
Senior Community No
Tax ID 06-060-074
Ownership Fee Simple
SqFt Source Assessor
Acceptable Financing Cash, Conventional
Listing Terms Cash, Conventional
Financing Cash,Conventional
Special Listing Condition Standard
Read Less Info
Want to know what your home might be worth? Contact us for a FREE valuation!

Our team is ready to help you sell your home for the highest possible price ASAP

Bought with Carol M Cei • RE/MAX Action Realty-Horsham

"My job is to find and attract mastery-based agents to the office, protect the culture, and make sure everyone is happy! "






