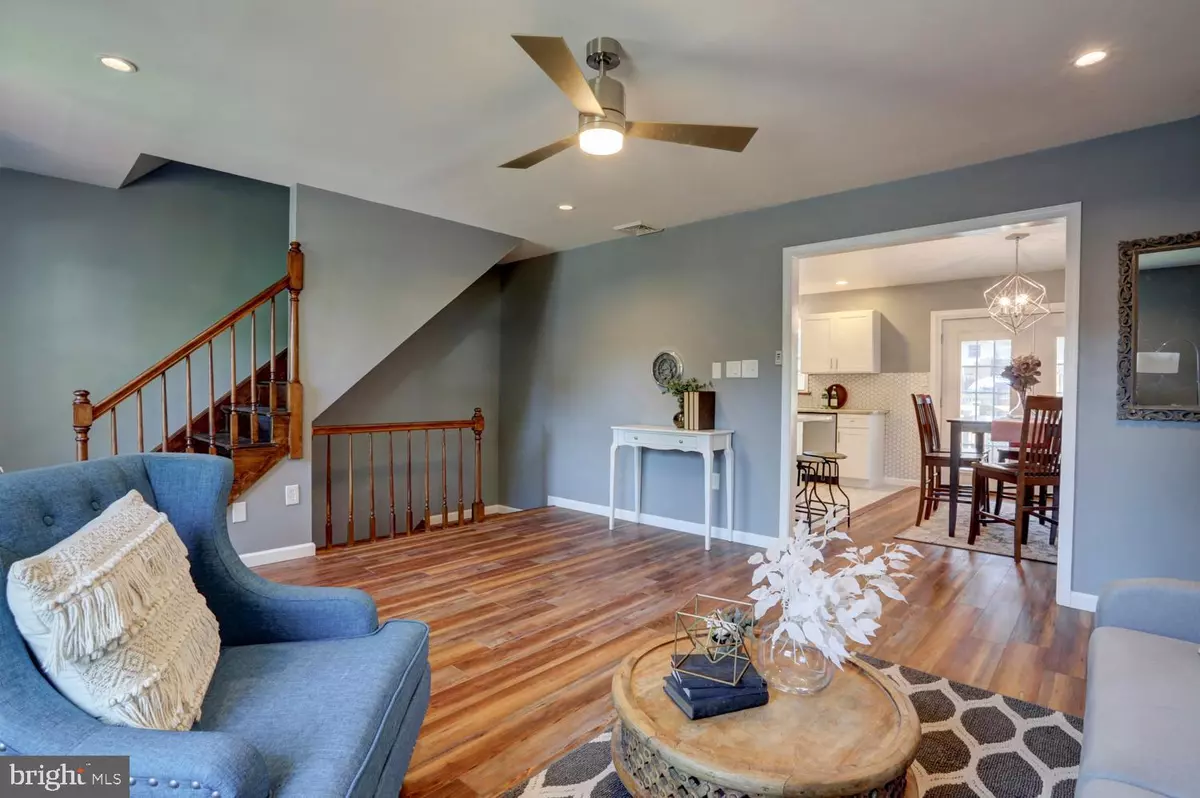$175,000
$185,000
5.4%For more information regarding the value of a property, please contact us for a free consultation.
3 Beds
2 Baths
1,580 SqFt
SOLD DATE : 01/14/2020
Key Details
Sold Price $175,000
Property Type Townhouse
Sub Type Interior Row/Townhouse
Listing Status Sold
Purchase Type For Sale
Square Footage 1,580 sqft
Price per Sqft $110
Subdivision Lancaster City Ward 8
MLS Listing ID PALA142992
Sold Date 01/14/20
Style Split Level
Bedrooms 3
Full Baths 2
HOA Y/N N
Abv Grd Liv Area 1,160
Originating Board BRIGHT
Year Built 1985
Annual Tax Amount $3,689
Tax Year 2020
Lot Size 2,178 Sqft
Acres 0.05
Lot Dimensions 0.00 x 0.00
Property Description
Beautifully remodeled Lancaster City Town home! This tastefully remodeled home offers 3 beds with a bonus room which can be used for an office or 4th bedroom and 2 full bathrooms. All new flooring and paint throughout. Interior garage entrance leads into the finished lower level with the bonus room and remodeled full bathroom. Refinished wood stairs lead to a spacious living room. Brand new kitchen with all new cabinetry, counters, back splash and appliances positioned on the new tile floors. Main living area has been accented with ship-lap and modern lighting fixtures. The upper level hosts 3 nice sized bedrooms with; all new flooring and updated fixtures as well as a newly remodeled main bath which features; tile tub/shower, tile floor, new vanity and stack-able washer/dryer. Private rear yard with new deck, one car garage and driveway round out this must see property. Home has new plumbing, updated electrical and all new HVAC system.
Location
State PA
County Lancaster
Area Lancaster City (10533)
Zoning RESIDENTIAL
Rooms
Basement Full
Interior
Interior Features Ceiling Fan(s), Dining Area, Recessed Lighting, Upgraded Countertops, Wood Floors
Hot Water Electric
Heating Forced Air
Cooling Central A/C
Flooring Ceramic Tile, Hardwood
Equipment Built-In Microwave, Dishwasher, Oven/Range - Electric, Refrigerator, Washer/Dryer Stacked
Window Features Replacement
Appliance Built-In Microwave, Dishwasher, Oven/Range - Electric, Refrigerator, Washer/Dryer Stacked
Heat Source Electric
Laundry Upper Floor
Exterior
Garage Garage - Front Entry
Garage Spaces 2.0
Fence Board
Waterfront N
Water Access N
Roof Type Composite
Accessibility None
Parking Type Attached Garage, Driveway
Attached Garage 1
Total Parking Spaces 2
Garage Y
Building
Story 3+
Sewer Public Sewer
Water Public
Architectural Style Split Level
Level or Stories 3+
Additional Building Above Grade, Below Grade
Structure Type Dry Wall
New Construction N
Schools
School District School District Of Lancaster
Others
Senior Community No
Tax ID 338-92190-0-0000
Ownership Fee Simple
SqFt Source Assessor
Acceptable Financing Cash, Conventional, FHA, VA
Listing Terms Cash, Conventional, FHA, VA
Financing Cash,Conventional,FHA,VA
Special Listing Condition Standard
Read Less Info
Want to know what your home might be worth? Contact us for a FREE valuation!

Our team is ready to help you sell your home for the highest possible price ASAP

Bought with Kraig D Hursh • Berkshire Hathaway HomeServices Homesale Realty

"My job is to find and attract mastery-based agents to the office, protect the culture, and make sure everyone is happy! "






