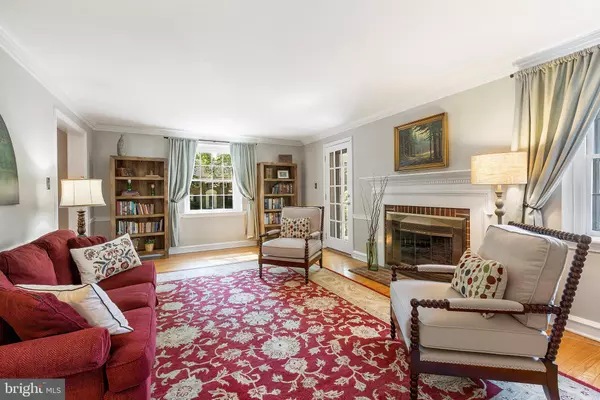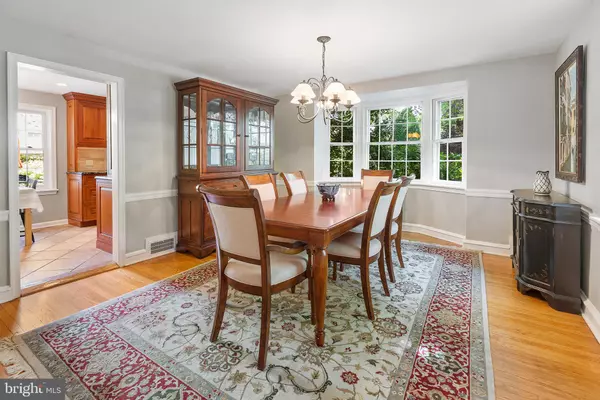$525,000
$539,900
2.8%For more information regarding the value of a property, please contact us for a free consultation.
5 Beds
4 Baths
2,696 SqFt
SOLD DATE : 09/08/2020
Key Details
Sold Price $525,000
Property Type Single Family Home
Sub Type Detached
Listing Status Sold
Purchase Type For Sale
Square Footage 2,696 sqft
Price per Sqft $194
Subdivision Jenkintown Manor
MLS Listing ID PAMC654904
Sold Date 09/08/20
Style Colonial,Traditional
Bedrooms 5
Full Baths 3
Half Baths 1
HOA Y/N N
Abv Grd Liv Area 2,696
Originating Board BRIGHT
Year Built 1940
Annual Tax Amount $10,661
Tax Year 2020
Lot Size 10,656 Sqft
Acres 0.24
Lot Dimensions 104.00 x 0.00
Property Description
Inviting stone colonial located in Jenkintown Manor, known for its tree-lined streets and walkable sidewalks. This 5 bedroom, 3.5 bath boasts a gourmet eat-in kitchen with granite countertops, gas range, double-oven with warming drawer, and wine refrigerator. Living room includes wood-burning fireplace and access to screened porch overlooking beautifully landscaped yard. Family room featuring custom built-ins and gas fireplace, dining room with large bay window, and half bath complete the first floor. Two staircases lead to the 2nd floor which includes a large master with walk-in closet and private bath, second bedroom with ensuite, 3 additional bedrooms and hall bath. Beautiful hardwood floors throughout, gas heating/central air, roof replaced in 2015, freshly painted and just waiting for you to move in.
Location
State PA
County Montgomery
Area Abington Twp (10630)
Zoning T
Rooms
Basement Full
Interior
Interior Features Built-Ins, Ceiling Fan(s), Chair Railings, Crown Moldings, Family Room Off Kitchen, Kitchen - Eat-In, Kitchen - Gourmet, Pantry, Stall Shower, Tub Shower, Upgraded Countertops, Walk-in Closet(s), Wine Storage
Hot Water Natural Gas
Heating Forced Air
Cooling Central A/C
Flooring Hardwood, Ceramic Tile
Fireplaces Number 2
Fireplaces Type Fireplace - Glass Doors, Wood, Gas/Propane
Equipment Built-In Microwave, Cooktop - Down Draft, Dishwasher, Disposal, Dryer, Exhaust Fan, Oven - Self Cleaning, Oven - Wall, Oven/Range - Gas, Stainless Steel Appliances, Washer
Fireplace Y
Appliance Built-In Microwave, Cooktop - Down Draft, Dishwasher, Disposal, Dryer, Exhaust Fan, Oven - Self Cleaning, Oven - Wall, Oven/Range - Gas, Stainless Steel Appliances, Washer
Heat Source Natural Gas
Laundry Lower Floor
Exterior
Exterior Feature Patio(s), Porch(es), Screened
Garage Spaces 4.0
Water Access N
Roof Type Architectural Shingle
Accessibility None
Porch Patio(s), Porch(es), Screened
Total Parking Spaces 4
Garage N
Building
Lot Description Corner
Story 2
Foundation Stone
Sewer Public Sewer
Water Public
Architectural Style Colonial, Traditional
Level or Stories 2
Additional Building Above Grade, Below Grade
Structure Type Dry Wall,Plaster Walls
New Construction N
Schools
Elementary Schools Mckinley
Middle Schools Abington Junior
High Schools Abington Senior
School District Abington
Others
Senior Community No
Tax ID 30-00-20684-004
Ownership Fee Simple
SqFt Source Assessor
Horse Property N
Special Listing Condition Standard
Read Less Info
Want to know what your home might be worth? Contact us for a FREE valuation!

Our team is ready to help you sell your home for the highest possible price ASAP

Bought with Elizabeth Alexander • Quinn & Wilson, Inc.

"My job is to find and attract mastery-based agents to the office, protect the culture, and make sure everyone is happy! "






