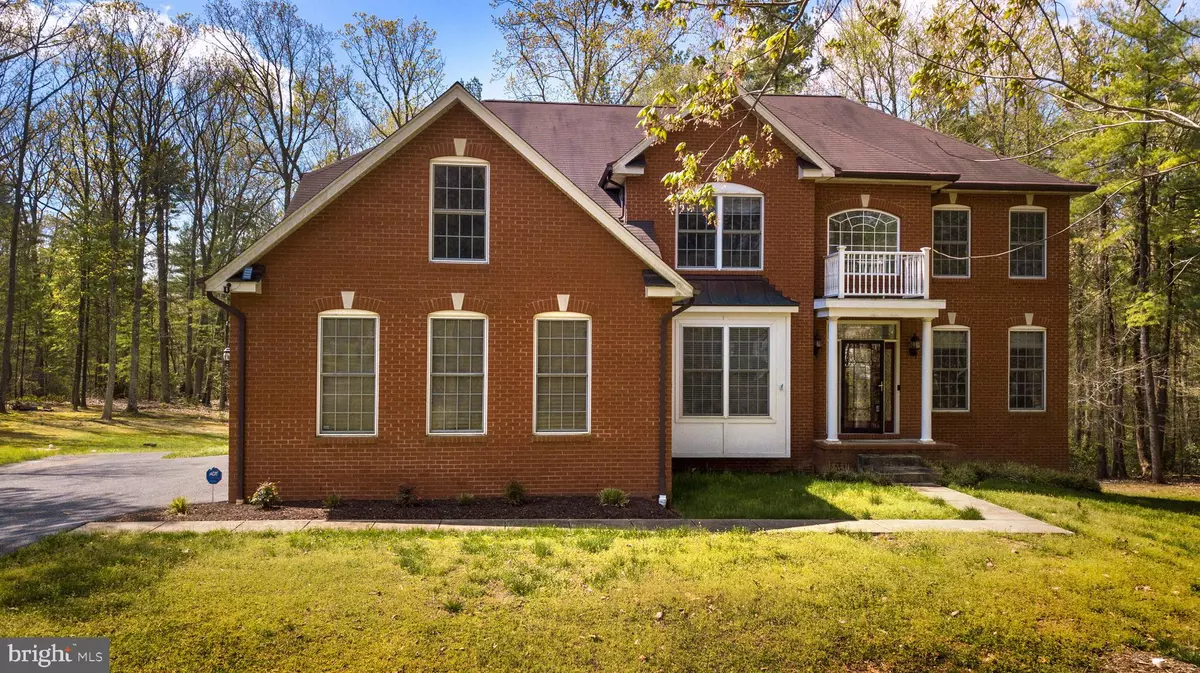$585,000
$599,900
2.5%For more information regarding the value of a property, please contact us for a free consultation.
4 Beds
4 Baths
4,086 SqFt
SOLD DATE : 07/31/2020
Key Details
Sold Price $585,000
Property Type Single Family Home
Sub Type Detached
Listing Status Sold
Purchase Type For Sale
Square Footage 4,086 sqft
Price per Sqft $143
Subdivision Westwood Reserve
MLS Listing ID MDPG557570
Sold Date 07/31/20
Style Colonial
Bedrooms 4
Full Baths 3
Half Baths 1
HOA Y/N N
Abv Grd Liv Area 4,086
Originating Board BRIGHT
Year Built 2006
Annual Tax Amount $6,630
Tax Year 2020
Lot Size 5.000 Acres
Acres 5.0
Property Description
Exquisite Custom Built, 3-sided Brick Colonial situated on your own park-like 5 +/- acre lot! Featuring a gourmet kitchen with upgraded, granite counter tops, cherry wood cabinets, two pantries, stainless steel appliances, Breakfast bar and morning, breakfast area overlooking the backyard. Inviting two story great room with gas fireplace and Atrium Windows w/ remote window treatments. Separate office, could be a first floor bedroom. Formal living and Dining rooms. A dual staircase leads to the owners retreat on the upper level, with sitting area, a super bath with jetted tub, separate shower, dual sink vanities, huge walk-in closet and it's own gas fireplace. In addition there are three more bedrooms; one with it's own private bath and the other two sharing a dual entrance bathroom. The lower level is almost 2000 sqft with walk-out rear entrance to the backyard and rough-ins for additional bathroom. The yard is surrounded by mature trees in the rear which ensures your privacy. Lots of space to roam and play. Less than 30 minutes commute to downtown D.C., and conveniently located to Waldorf, Andrews AFB, and Annapolis! Minutes away from the Patuxent River Park, and the Merkle Wildlife Sanctuary, this property has it all!
Location
State MD
County Prince Georges
Zoning OS
Direction Southwest
Rooms
Other Rooms Living Room, Dining Room, Primary Bedroom, Sitting Room, Bedroom 2, Bedroom 3, Bedroom 4, Kitchen, Foyer, Breakfast Room, Great Room, Laundry, Office, Bathroom 1, Bathroom 2, Primary Bathroom
Basement Heated, Interior Access, Poured Concrete, Rear Entrance, Rough Bath Plumb, Space For Rooms, Unfinished, Walkout Level
Interior
Interior Features Built-Ins, Carpet, Wood Floors, Family Room Off Kitchen, Breakfast Area, Formal/Separate Dining Room, Recessed Lighting, Kitchen - Island, Kitchen - Table Space, Stall Shower, Upgraded Countertops, Primary Bath(s), Double/Dual Staircase, Kitchen - Gourmet, Pantry, Walk-in Closet(s), WhirlPool/HotTub, Window Treatments
Hot Water Bottled Gas, Instant Hot Water, Tankless
Heating Forced Air, Heat Pump(s)
Cooling Ceiling Fan(s), Heat Pump(s)
Flooring Hardwood, Carpet, Ceramic Tile
Fireplaces Number 2
Fireplaces Type Fireplace - Glass Doors, Gas/Propane, Heatilator, Mantel(s)
Equipment Washer - Front Loading, Dryer - Front Loading, Cooktop, Built-In Microwave, Dishwasher, Refrigerator, Exhaust Fan, Oven - Double, Range Hood, Stainless Steel Appliances
Fireplace Y
Window Features Double Pane,Atrium,Screens
Appliance Washer - Front Loading, Dryer - Front Loading, Cooktop, Built-In Microwave, Dishwasher, Refrigerator, Exhaust Fan, Oven - Double, Range Hood, Stainless Steel Appliances
Heat Source Propane - Owned
Laundry Main Floor, Washer In Unit, Dryer In Unit
Exterior
Garage Garage - Side Entry, Inside Access
Garage Spaces 3.0
Utilities Available Electric Available, Propane, Fiber Optics Available
Waterfront N
Water Access N
View Trees/Woods
Roof Type Asphalt,Shingle
Street Surface Access - On Grade,Black Top
Accessibility None
Parking Type Attached Garage, Driveway, Off Street
Attached Garage 3
Total Parking Spaces 3
Garage Y
Building
Story 3
Sewer Septic Exists, On Site Septic
Water Well
Architectural Style Colonial
Level or Stories 3
Additional Building Above Grade, Below Grade
Structure Type Dry Wall,Cathedral Ceilings,9'+ Ceilings,2 Story Ceilings,Tray Ceilings
New Construction N
Schools
Elementary Schools Call School Board
Middle Schools Call School Board
High Schools Call School Board
School District Prince George'S County Public Schools
Others
Senior Community No
Tax ID 17083438074
Ownership Fee Simple
SqFt Source Assessor
Acceptable Financing Conventional, FHA, Cash, VA
Horse Property N
Listing Terms Conventional, FHA, Cash, VA
Financing Conventional,FHA,Cash,VA
Special Listing Condition Standard
Read Less Info
Want to know what your home might be worth? Contact us for a FREE valuation!

Our team is ready to help you sell your home for the highest possible price ASAP

Bought with Karen M Gaddy Willis • Keller Williams Preferred Properties

"My job is to find and attract mastery-based agents to the office, protect the culture, and make sure everyone is happy! "






