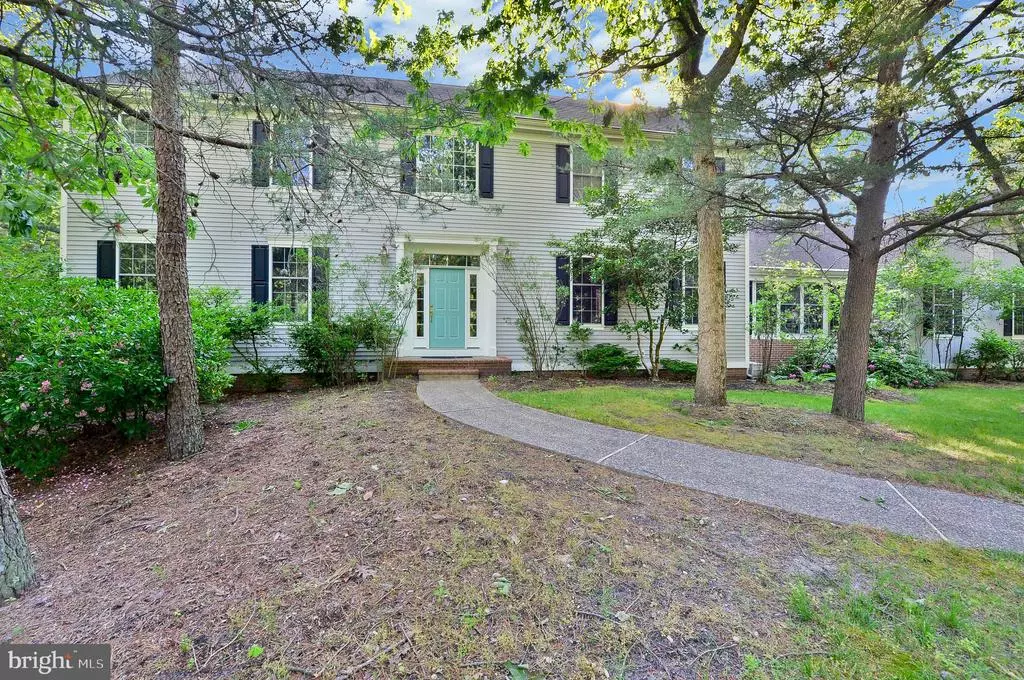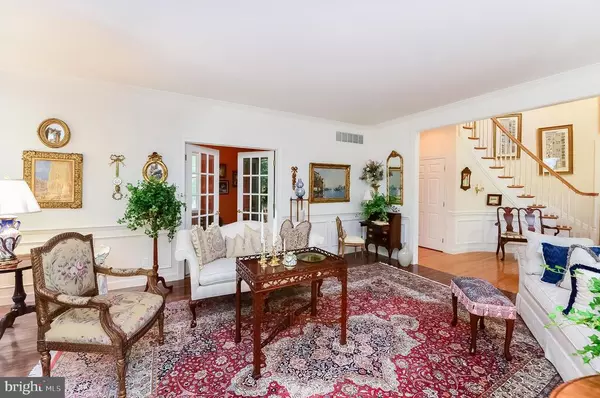$510,000
$539,900
5.5%For more information regarding the value of a property, please contact us for a free consultation.
4 Beds
3 Baths
3,889 SqFt
SOLD DATE : 11/19/2020
Key Details
Sold Price $510,000
Property Type Single Family Home
Sub Type Detached
Listing Status Sold
Purchase Type For Sale
Square Footage 3,889 sqft
Price per Sqft $131
Subdivision Sanctuary
MLS Listing ID NJBL374038
Sold Date 11/19/20
Style Transitional,Traditional
Bedrooms 4
Full Baths 2
Half Baths 1
HOA Fees $29/ann
HOA Y/N Y
Abv Grd Liv Area 3,889
Originating Board BRIGHT
Year Built 1999
Annual Tax Amount $15,973
Tax Year 2020
Lot Size 3.390 Acres
Acres 3.39
Lot Dimensions 0.00 x 0.00
Property Description
Nestled in the woods, with the utmost privacy, is where you'll find this beautiful traditional/transitional executive home. A private driveway meanders through the trees to a home that is sure to please. This exceptional Steliga floor plan has loads of well designed space perfect for today's lifestyle. Now more than ever we are rethinking where we live. It no longer needs to be where we work because now, our workplace and home are one in the same. You'll love the seclusion, yet enjoy being a part of a large neighborhood where every family member can find friends and you can still enjoy your personal retreat. The interior of this home is cheerful and inviting from the moment you walk through the front door. A gorgeous curved staircase is the focal point of the expansive 2 story foyer and the large Living and Dining Rooms are on full display. Take notice of all the special additions throughout the home including numerous built in display and storage areas, extensive white painted millwork that includes baseboards, door& window trims, wainscotings , French doors and so much more. Designer light fixtures can be found throughout the home. And speaking of windows and light.... the windows in this home are a real focal point and at every turn you'll find beautiful ways to enjoy the nature and wildlife just beyond the walls. These original owners expanded the floor plan to include an immense amount of open space with a gorgeous Sunroom that directly accesses the rear deck. The center island Kitchen has an abundance of cabinet storage, Corian countertops and even more. You'll find working from home in this private study couldn't be easier. The swirling staircase and open balcony overlooking the first floor adds lots of beauty to this home. A Master suite is showcased by neutral carpet, a tray ceiling, lots of space for furniture arrangement, expansive walk in closet space plus a a lavish white tiled bath with garden tub, dual vanity, stall shower and privacy toilet. The remaining bedrooms share a large main bathroom. Your dreams can become reality in the unfinished basement. High ceilings and a dry foundation mean you can finish this area to include every wish on your list. A fitness area? Bar room? Media area? Play area? Game Room? This is exciting! There's loads of space in the 3 car garage. an abundance of parking area for the vehicles and a large custom storage shed in the back yard for everything else. It's a great location! Highly rated schools! Convenient to major highways, shopping and restaurants. The community offers great amenites such as tennis courts, basketball courts and more. This one will sell fast! Rates are at historic lows and where you live has never been more important!
Location
State NJ
County Burlington
Area Evesham Twp (20313)
Zoning FW
Rooms
Other Rooms Living Room, Dining Room, Primary Bedroom, Bedroom 2, Bedroom 3, Bedroom 4, Kitchen, Breakfast Room, Study, Sun/Florida Room, Primary Bathroom
Basement Full, Unfinished
Interior
Interior Features Breakfast Area, Built-Ins, Carpet, Family Room Off Kitchen, Formal/Separate Dining Room, Floor Plan - Traditional, Kitchen - Gourmet, Kitchen - Island, Pantry, Recessed Lighting, Stall Shower, Tub Shower, Upgraded Countertops, Walk-in Closet(s), Wainscotting, Window Treatments, Wood Floors, Other
Hot Water Natural Gas
Heating Forced Air
Cooling Central A/C
Flooring Carpet, Ceramic Tile, Hardwood
Fireplaces Number 1
Fireplaces Type Gas/Propane, Mantel(s)
Equipment Built-In Microwave, Dishwasher, Cooktop, Dryer, Oven/Range - Electric, Refrigerator, Oven - Double, Washer
Fireplace Y
Window Features Bay/Bow,Double Hung,Energy Efficient,Skylights,Vinyl Clad
Appliance Built-In Microwave, Dishwasher, Cooktop, Dryer, Oven/Range - Electric, Refrigerator, Oven - Double, Washer
Heat Source Natural Gas
Laundry Main Floor
Exterior
Exterior Feature Deck(s)
Garage Garage Door Opener, Garage - Side Entry
Garage Spaces 9.0
Waterfront N
Water Access N
View Garden/Lawn, Trees/Woods
Accessibility None
Porch Deck(s)
Attached Garage 3
Total Parking Spaces 9
Garage Y
Building
Story 2
Sewer On Site Septic
Water Public
Architectural Style Transitional, Traditional
Level or Stories 2
Additional Building Above Grade, Below Grade
New Construction N
Schools
Elementary Schools Marlton Elementary
Middle Schools Marlton Middle M.S.
High Schools Cherokee H.S.
School District Evesham Township
Others
Senior Community No
Tax ID 13-00094 02-00001
Ownership Fee Simple
SqFt Source Assessor
Special Listing Condition Standard
Read Less Info
Want to know what your home might be worth? Contact us for a FREE valuation!

Our team is ready to help you sell your home for the highest possible price ASAP

Bought with Katherine Pohl • Weichert Realtors - Moorestown

"My job is to find and attract mastery-based agents to the office, protect the culture, and make sure everyone is happy! "






