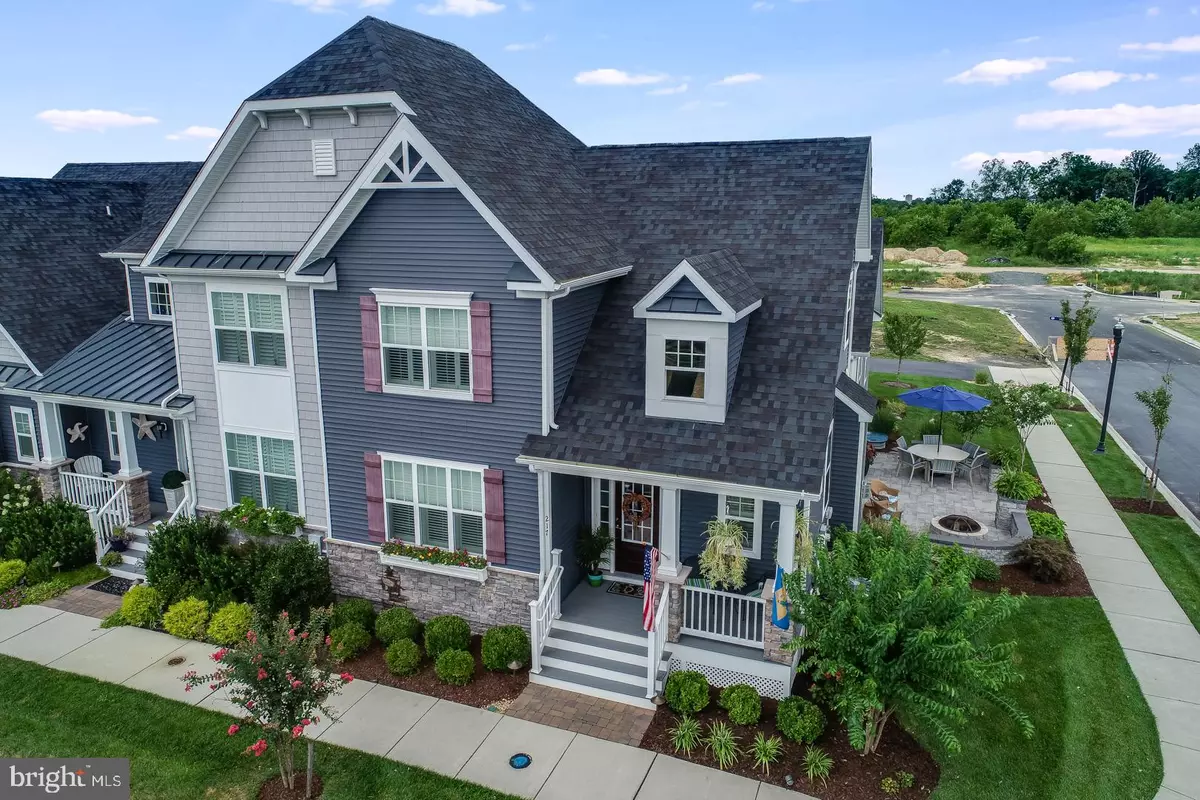$369,000
$369,000
For more information regarding the value of a property, please contact us for a free consultation.
3 Beds
3 Baths
2,042 SqFt
SOLD DATE : 09/14/2020
Key Details
Sold Price $369,000
Property Type Townhouse
Sub Type End of Row/Townhouse
Listing Status Sold
Purchase Type For Sale
Square Footage 2,042 sqft
Price per Sqft $180
Subdivision Heritage Creek
MLS Listing ID DESU166378
Sold Date 09/14/20
Style Carriage House,Craftsman
Bedrooms 3
Full Baths 2
Half Baths 1
HOA Fees $112/qua
HOA Y/N Y
Abv Grd Liv Area 2,042
Originating Board BRIGHT
Year Built 2015
Annual Tax Amount $2,213
Tax Year 2019
Lot Size 4,356 Sqft
Acres 0.1
Lot Dimensions 44.00 x 100.00
Property Description
EXPANSIVE PATIO! Move right in to this like new and highly upgrade home in Heritage Creek. Situated on a premium corner lot with an alley access garage, large custom patio with seating walls, fire pit, and lounging areas, and quick access to community amenities this home is quite a surprise on the inside. Enjoy the street scape and side walks as you walk to the front porch through the front door to this inviting home. Inside you'll recognize the meticulous care this home has experienced and the luxury villa living. The open floor plan is lined with hardwood floors, crown molding, plantation shutters, and custom paint throughout. The kitchen offers a large prep and seating island, gas cooking, stainless steel appliances, and desirable white cabinetry. The kitchen opens to the living room that features a gas fire place and over looks the large outdoor patio. Also off the kitchen is a formal dining space. Located at the rear of the home is the master suite with a large ensuite bathroom and generous walk in closet. Rounding out the main floor is a powder room and a laundry/mud room with access to the garage. Upstairs you will find two bedrooms, a loft, and shared bathroom. This home comes with a full unfinished basement which provides plentiful storage and access to all mechanical items-keep as storage or finish for additional space! Outside this home offers a recently finished custom patio with fire pit, seating walls, lounging area, and dining space, as well as an irrigation system, recently installed trash enclosure, and beautiful landscaping. This community offers a large swimming pool, community center that is available for parties, game room, billiards table, kitchen & bar, plentiful seating, and organized events by the community members. Living is easy here at Heritage Creek with lawn care, mulching, edging included in the quarterly fee! Walk to down town Milton, take a quick drive to local Broadkill Beach, and a short distance to Lewes and Rehoboth shopping, dining, and beaches.
Location
State DE
County Sussex
Area Broadkill Hundred (31003)
Zoning TN
Rooms
Basement Full, Unfinished
Main Level Bedrooms 1
Interior
Interior Features Crown Moldings, Dining Area, Entry Level Bedroom, Floor Plan - Open, Kitchen - Island
Hot Water Natural Gas, Instant Hot Water
Heating Forced Air, Heat Pump - Gas BackUp
Cooling Central A/C
Flooring Hardwood, Carpet, Ceramic Tile
Fireplaces Number 1
Fireplaces Type Gas/Propane
Equipment Refrigerator, Oven/Range - Gas, Microwave, Dishwasher, Washer, Dryer, Stainless Steel Appliances, Water Heater - Tankless
Fireplace Y
Appliance Refrigerator, Oven/Range - Gas, Microwave, Dishwasher, Washer, Dryer, Stainless Steel Appliances, Water Heater - Tankless
Heat Source Natural Gas
Laundry Main Floor
Exterior
Garage Garage - Rear Entry
Garage Spaces 4.0
Amenities Available Community Center, Exercise Room, Fitness Center, Party Room, Pool - Outdoor, Billiard Room, Game Room
Waterfront N
Water Access N
Accessibility None
Attached Garage 2
Total Parking Spaces 4
Garage Y
Building
Lot Description Corner
Story 2
Sewer Public Sewer
Water Public
Architectural Style Carriage House, Craftsman
Level or Stories 2
Additional Building Above Grade, Below Grade
New Construction N
Schools
School District Cape Henlopen
Others
HOA Fee Include Pool(s)
Senior Community No
Tax ID 235-20.00-807.00
Ownership Fee Simple
SqFt Source Assessor
Special Listing Condition Standard
Read Less Info
Want to know what your home might be worth? Contact us for a FREE valuation!

Our team is ready to help you sell your home for the highest possible price ASAP

Bought with EMILY WILLIAMS • Keller Williams Realty

"My job is to find and attract mastery-based agents to the office, protect the culture, and make sure everyone is happy! "






