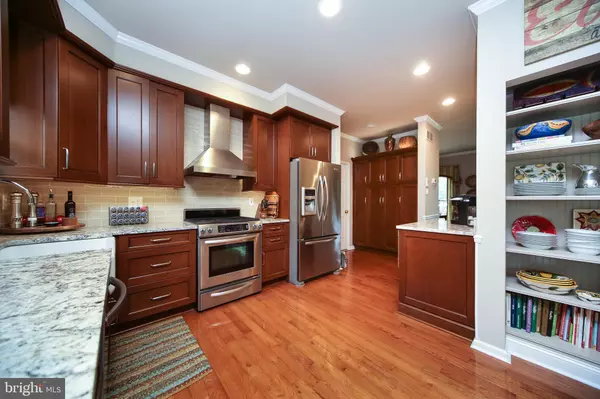$565,000
$550,000
2.7%For more information regarding the value of a property, please contact us for a free consultation.
4 Beds
3 Baths
3,053 SqFt
SOLD DATE : 09/09/2020
Key Details
Sold Price $565,000
Property Type Single Family Home
Sub Type Detached
Listing Status Sold
Purchase Type For Sale
Square Footage 3,053 sqft
Price per Sqft $185
Subdivision Hearthstone
MLS Listing ID PABU502226
Sold Date 09/09/20
Style Colonial
Bedrooms 4
Full Baths 2
Half Baths 1
HOA Fees $35
HOA Y/N Y
Abv Grd Liv Area 2,253
Originating Board BRIGHT
Year Built 1999
Annual Tax Amount $6,910
Tax Year 2020
Lot Size 0.290 Acres
Acres 0.29
Lot Dimensions 75.00 x 140.00
Property Description
Don't miss out on this beautifully updated home in the sought after Hearthstone community. This Bucks County Colonial feels like new construction but without all the fuss. Enter the 2 story foyer with hardwood floors that flow throughout the first floor, leading you to the newly remodeled kitchen, having everything that you could possibly want. Find Stainless Steel appliances, granite countertops, deep farm sink, a coffee/wine bar area and awesome built-in pantry. The breakfast room is light-filled with triple windows overlooking the serene backyard that backs to open space. Off of the re-designed kitchen you will find a warm and inviting family room with a gas fireplace (converted from wood) and sliders out to the wonderfully designed paver patio with lighting and professionally landscaped lot. The dining room and living room are ample in size and boast crown moldings. Finishing off the first floor is a nicely appointed half bath. Take the stairs with new wrought iron spindles and handrail to the second floor where you will find a spacious master bedroom with newer carpet and 2 walk-in closets fitted with custom closet organizers. The master bath has been completely redone with large vanity with his and her sinks and large walk-in shower with glass enclosure. The laundry set up is also in this space with folding and organizing area. The remaining bedrooms on this floor all have newer carpet with closets also fitted with Closets By Design.These bedrooms share the hall bath. Need more space to entertain, the finished lower level has been well laid out. You will find a large living space/gaming area to meet everyone's needs, but that is not all. Enjoy the pub-style wet bar with behind bar shelving and a room specifically for your wine, though this could be converted to an office, workout space, play room... This home has been professionally and thoughtfully updated throughout. A few additional note-worthy upgrades are the all newer Anderson Windows, newer HVAC, newer hot water heater, surround sound in family room and basement, lightning mitigation system, garage doors and so much more. Located in the award winning Central Bucks School District and minutes from restaurants and shopping in Doylestown Boro makes this home a great find.
Location
State PA
County Bucks
Area Buckingham Twp (10106)
Zoning R5
Rooms
Other Rooms Living Room, Dining Room, Primary Bedroom, Bedroom 2, Bedroom 3, Bedroom 4, Kitchen, Family Room, Other
Basement Fully Finished
Interior
Interior Features Breakfast Area, Ceiling Fan(s), Crown Moldings, Family Room Off Kitchen, Primary Bath(s), Recessed Lighting, Walk-in Closet(s), Wood Floors
Hot Water Natural Gas
Heating Forced Air
Cooling Central A/C
Flooring Hardwood
Fireplaces Number 1
Fireplaces Type Gas/Propane
Equipment Built-In Range, Dishwasher, Disposal, Oven - Self Cleaning
Fireplace Y
Appliance Built-In Range, Dishwasher, Disposal, Oven - Self Cleaning
Heat Source Natural Gas
Laundry Main Floor
Exterior
Exterior Feature Patio(s)
Garage Garage Door Opener
Garage Spaces 6.0
Fence Split Rail
Utilities Available Cable TV
Waterfront N
Water Access N
Roof Type Shingle
Accessibility None
Porch Patio(s)
Parking Type Driveway, Attached Garage
Attached Garage 2
Total Parking Spaces 6
Garage Y
Building
Story 2
Sewer Public Sewer
Water Public
Architectural Style Colonial
Level or Stories 2
Additional Building Above Grade, Below Grade
New Construction N
Schools
Elementary Schools Cold Spring
Middle Schools Holicong
High Schools Central Bucks High School East
School District Central Bucks
Others
HOA Fee Include Common Area Maintenance,Trash
Senior Community No
Tax ID 06-059-095
Ownership Fee Simple
SqFt Source Assessor
Security Features Security System
Special Listing Condition Standard
Read Less Info
Want to know what your home might be worth? Contact us for a FREE valuation!

Our team is ready to help you sell your home for the highest possible price ASAP

Bought with Deborah Summer • Weichert Realtors

"My job is to find and attract mastery-based agents to the office, protect the culture, and make sure everyone is happy! "






