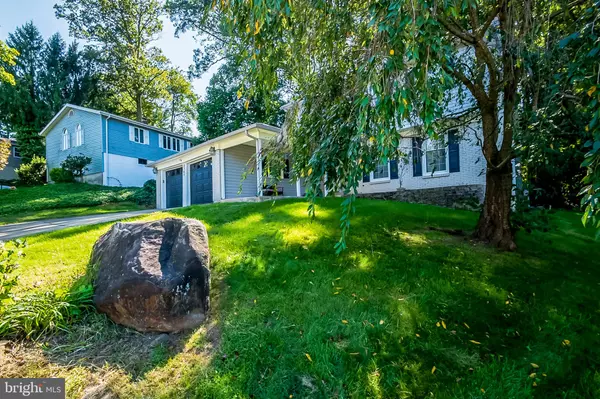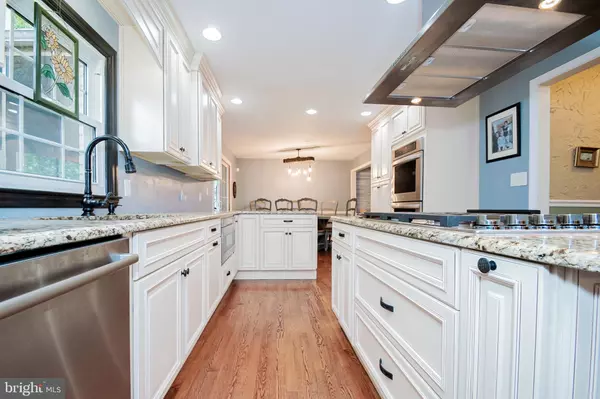$362,000
$340,000
6.5%For more information regarding the value of a property, please contact us for a free consultation.
4 Beds
3 Baths
2,350 SqFt
SOLD DATE : 11/12/2020
Key Details
Sold Price $362,000
Property Type Single Family Home
Sub Type Detached
Listing Status Sold
Purchase Type For Sale
Square Footage 2,350 sqft
Price per Sqft $154
Subdivision Brookmeade Ii
MLS Listing ID DENC509474
Sold Date 11/12/20
Style Colonial
Bedrooms 4
Full Baths 2
Half Baths 1
HOA Y/N N
Abv Grd Liv Area 2,350
Originating Board BRIGHT
Year Built 1971
Annual Tax Amount $3,150
Tax Year 2020
Lot Size 10,019 Sqft
Acres 0.23
Lot Dimensions 65.00 x 143.80
Property Description
Welcome to your new home at 2747 Skylark Road in the sought after Brookmeade community, where pride of ownership shines through from top to bottom. This home has been in the family since it was first built, but it has updates galore. As you enter the home, you will be greeted by stunning hardwood floors, which were recently refinished and brought back to their original beauty. Just off the center foyer, you will find the spacious formal living room, which boasts a stately brick fireplace with a natural stone hearth, accented by a shiplap wall. The formal living room flows seamlessly into the open concept kitchen and dining room, which was completely renovated a few short years ago. The kitchen is a chef's dream, featuring a five burner DCS cooktop in the island, an LG double wall oven, a Sharp microwave drawer, and a Bosch dishwasher. There is an abundance of wood cabinetry throughout with soft close doors and drawers, topped by gleaming granite counters. The peninsula offers the perfect spot for guests to engage with the chef regardless of whether they are preparing a gourmet meal or a light snack. The dining room also offers access to a spacious screened in porch, ideal for convening with nature in your own private oasis. From the kitchen, step down into the family room, complete with built in cabinetry flanking the home's second wood burning fireplace. From the family room, sliding glass doors beckon you to the home's patio, for more outdoor entertaining space. Rounding out the first floor is a powder room, a laundry/mud room, and inside access to the 2 car garage. Moving upstairs, you will find four generously sized bedrooms, all with original hardwood floors. The home was built with an expanded bedroom at the top of the stairs, making it a rare find in the community as one of the few that was designed with this additional square footage. The spacious primary bedroom features an en-suite bathroom and crown molding. The hall bathroom was also recently remodeled and features updated ceramic tile and a pedestal sink. All of the duct work in the house was professionally cleaned and new garage doors were installed this year. The home also features a finished basement, and is centrally located to Wilmington, Greenville, Hockessin, Newark and I-95. Don't miss your opportunity to move right in to this lovingly maintained and updated home. VIRTUAL TOUR AVAILABLE at https://www.youtube.com/watch?v=yWf_WHJkZK0
Location
State DE
County New Castle
Area Elsmere/Newport/Pike Creek (30903)
Zoning NC6.5
Rooms
Basement Full, Fully Finished
Interior
Interior Features Built-Ins, Ceiling Fan(s), Crown Moldings, Family Room Off Kitchen, Floor Plan - Open, Kitchen - Gourmet, Kitchen - Island, Upgraded Countertops, Window Treatments, Wood Floors
Hot Water Natural Gas
Heating Forced Air
Cooling Central A/C
Fireplaces Number 2
Fireplaces Type Brick, Insert, Mantel(s), Wood
Equipment Built-In Microwave, Cooktop, Dishwasher, Disposal, Oven - Double, Oven - Wall
Fireplace Y
Appliance Built-In Microwave, Cooktop, Dishwasher, Disposal, Oven - Double, Oven - Wall
Heat Source Natural Gas
Laundry Main Floor
Exterior
Exterior Feature Patio(s), Porch(es), Screened
Garage Garage - Front Entry, Garage Door Opener, Inside Access
Garage Spaces 4.0
Waterfront N
Water Access N
View Garden/Lawn
Accessibility None
Porch Patio(s), Porch(es), Screened
Attached Garage 2
Total Parking Spaces 4
Garage Y
Building
Lot Description Backs to Trees, Front Yard, Landscaping, Rear Yard
Story 2
Sewer Public Sewer
Water Public
Architectural Style Colonial
Level or Stories 2
Additional Building Above Grade
New Construction N
Schools
School District Red Clay Consolidated
Others
Senior Community No
Tax ID 07-034.20-011
Ownership Fee Simple
SqFt Source Assessor
Special Listing Condition Standard
Read Less Info
Want to know what your home might be worth? Contact us for a FREE valuation!

Our team is ready to help you sell your home for the highest possible price ASAP

Bought with Rhonda Shin • BHHS Fox & Roach - Hockessin

"My job is to find and attract mastery-based agents to the office, protect the culture, and make sure everyone is happy! "






