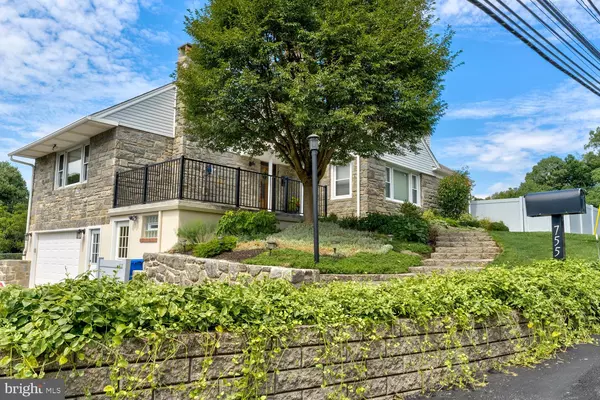$515,000
$519,000
0.8%For more information regarding the value of a property, please contact us for a free consultation.
4 Beds
4 Baths
3,091 SqFt
SOLD DATE : 12/17/2020
Key Details
Sold Price $515,000
Property Type Single Family Home
Sub Type Detached
Listing Status Sold
Purchase Type For Sale
Square Footage 3,091 sqft
Price per Sqft $166
Subdivision Nether Providence
MLS Listing ID PADE524982
Sold Date 12/17/20
Style Cape Cod
Bedrooms 4
Full Baths 4
HOA Y/N N
Abv Grd Liv Area 3,091
Originating Board BRIGHT
Year Built 1950
Annual Tax Amount $11,654
Tax Year 2019
Lot Size 5.990 Acres
Acres 5.99
Lot Dimensions 160.27 x 267.56
Property Description
Welcome home. This immaculately maintained 4 bedroom Cape Cod is situated on 5 acres (2 separate lots) in the award winning Wallingford Swarthmore school district. Peacefully situated , the Ridley Creek runs right below, close enough to hear the sound of the water but far enough to avoid being in a flood zone. There is a mowed path that you can walk down to the trout stocked Creek for some fishing. From the oversized driveway, walk the paver path to your beautiful front porch. Through the foyer, you'll enter into the spacious and bright living room featuring recessed lighting and a gas fireplace with stunning mantle and new marble surround. You'll enjoy entertaining in this updated eat-in kitchen featuring stainless steel appliances, granite countertops, and cherry cabinets. Open the French doors to your wrap around deck which overlooks the Ridley Creek to the back and your flat, completely fenced in yard to the side. There is room for a large patio table on the deck or on the paver patio below. The first floor is also home to 2 bedrooms, one of which is an in-law suite complete with a full bath and kitchen, an office space as well as a sunroom with double skylights and French doors leading out to the deck. The second floor is home to 2 bedrooms complete with built in dresser drawers, ceiling fans and an updated full bathroom. The finished basement has tile flooring, ample storage spaces, a large laundry area complete with cabinets, a folding counter and sink, as well as an additional full bathroom. The basement has amazing potential as space for those upcoming virtual learners, an additional office, or an at home gym. There are multiple exterior storage areas, one under the deck with double barn doors and one under the back of the home. The attached garage also leads into an additional storage area. Zoned R3 residential makes this an amazing opportunity for a professional looking to have a home office with an employee, or just a family looking a home that allows them to take advantage of the award-winning Wallingford-Swarthmore School District. Minutes from I-95, 476, regional rails and the Philadelphia International Airport, this home has it all. Don't delay, schedule your showing today. Also included is a 5.314 acre lot tax ID#34-00-02908-01 which starts at driveway and goes to Waterville Rd. (Taxes are $290/year)
Location
State PA
County Delaware
Area Nether Providence Twp (10434)
Zoning R-10
Rooms
Basement Full, Partially Finished
Main Level Bedrooms 2
Interior
Interior Features Combination Kitchen/Dining, Wood Floors, Kitchen - Island
Hot Water Electric, Natural Gas
Heating Forced Air
Cooling Central A/C
Flooring Hardwood
Fireplaces Number 1
Fireplaces Type Gas/Propane
Equipment Refrigerator, Oven/Range - Gas, Microwave, Washer, Dryer
Fireplace Y
Appliance Refrigerator, Oven/Range - Gas, Microwave, Washer, Dryer
Heat Source Natural Gas
Laundry Lower Floor
Exterior
Garage Garage - Side Entry
Garage Spaces 12.0
Waterfront Y
Water Access N
Roof Type Shingle
Accessibility None
Parking Type Attached Garage, Driveway
Attached Garage 2
Total Parking Spaces 12
Garage Y
Building
Lot Description Backs to Trees, Stream/Creek
Story 1.5
Sewer On Site Septic, Cess Pool
Water Public
Architectural Style Cape Cod
Level or Stories 1.5
Additional Building Above Grade, Below Grade
Structure Type Plaster Walls
New Construction N
Schools
Middle Schools Strath Haven
High Schools Strath Haven
School District Wallingford-Swarthmore
Others
Pets Allowed Y
Senior Community No
Tax ID 34-00-00360-00
Ownership Fee Simple
SqFt Source Estimated
Acceptable Financing Cash, Conventional, FHA, VA
Horse Property N
Listing Terms Cash, Conventional, FHA, VA
Financing Cash,Conventional,FHA,VA
Special Listing Condition Standard
Pets Description No Pet Restrictions
Read Less Info
Want to know what your home might be worth? Contact us for a FREE valuation!

Our team is ready to help you sell your home for the highest possible price ASAP

Bought with Warren R Miller • Compass RE

"My job is to find and attract mastery-based agents to the office, protect the culture, and make sure everyone is happy! "






