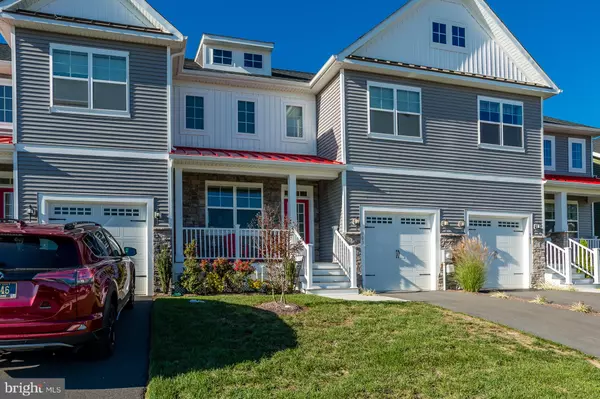$292,000
$294,900
1.0%For more information regarding the value of a property, please contact us for a free consultation.
3 Beds
3 Baths
2,876 SqFt
SOLD DATE : 07/30/2020
Key Details
Sold Price $292,000
Property Type Townhouse
Sub Type Interior Row/Townhouse
Listing Status Sold
Purchase Type For Sale
Square Footage 2,876 sqft
Price per Sqft $101
Subdivision Heritage Creek
MLS Listing ID DESU149790
Sold Date 07/30/20
Style Contemporary
Bedrooms 3
Full Baths 2
Half Baths 1
HOA Fees $112/qua
HOA Y/N Y
Abv Grd Liv Area 2,276
Originating Board BRIGHT
Year Built 2017
Annual Tax Amount $715
Tax Year 2018
Lot Size 2,614 Sqft
Acres 0.06
Lot Dimensions 28x100
Property Description
Visit this home virtually: http://www.vht.com/433906166/IDXS - Why wait for new construction? This almost new town home is loaded with upgrades, sold FULLY FURNISHED and is ready for its new owner. Pay less than new construction for an almost new home with several upgrades! Located near the community pool and club house in the very active community of Heritage Creek in the newest hot spot in Sussex county...Milton Delaware! This home offers laminate floors throughout the main living areas, a formal dining room with tray ceiling, and great room complete with an electric fireplace and cathedral ceilings. The gourmet kitchen features 42" cabinets, stainless steel appliances, granite counter tops and a breakfast bar. The main floor main bedroom suite has a tiles shower and double sinks. The 2nd level offers a loft family room, two spacious bedrooms, full bath with tile and a large storage room. The full basement is partially finished with rough in plumbing for a full bath and egress window. Make your appointment today to view this well designed town home in the sought after community of Heritage Creek, located near the beaches, shopping, schools and medical facilities.
Location
State DE
County Sussex
Area Broadkill Hundred (31003)
Zoning TN
Rooms
Other Rooms Dining Room, Primary Bedroom, Bedroom 2, Bedroom 3, Kitchen, Family Room, Great Room, Storage Room
Basement Full
Main Level Bedrooms 1
Interior
Interior Features Ceiling Fan(s), Entry Level Bedroom, Floor Plan - Open, Formal/Separate Dining Room, Kitchen - Gourmet, Primary Bath(s), Pantry, Stall Shower, Tub Shower, Upgraded Countertops, Walk-in Closet(s)
Heating Forced Air
Cooling Central A/C
Flooring Partially Carpeted, Tile/Brick
Fireplaces Type Electric, Fireplace - Glass Doors
Fireplace Y
Heat Source Natural Gas
Exterior
Garage Garage - Front Entry, Inside Access, Underground
Garage Spaces 1.0
Waterfront N
Water Access N
Accessibility None
Attached Garage 1
Total Parking Spaces 1
Garage Y
Building
Story 2
Sewer Public Sewer
Water Public
Architectural Style Contemporary
Level or Stories 2
Additional Building Above Grade, Below Grade
New Construction N
Schools
School District Cape Henlopen
Others
Senior Community No
Tax ID 235-20.00-975.00
Ownership Fee Simple
SqFt Source Estimated
Special Listing Condition Standard
Read Less Info
Want to know what your home might be worth? Contact us for a FREE valuation!

Our team is ready to help you sell your home for the highest possible price ASAP

Bought with Brian Donahue • Long & Foster Real Estate, Inc.

"My job is to find and attract mastery-based agents to the office, protect the culture, and make sure everyone is happy! "






