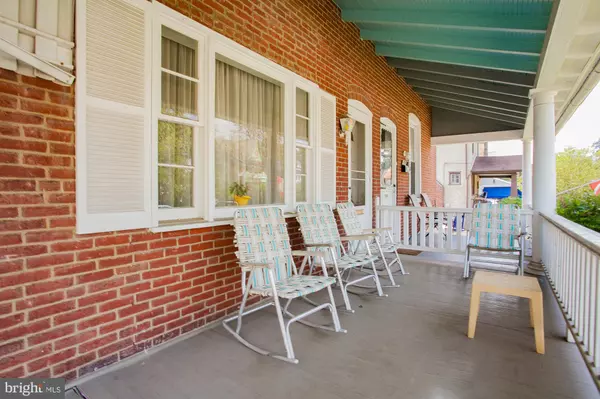$246,200
$245,000
0.5%For more information regarding the value of a property, please contact us for a free consultation.
4 Beds
2 Baths
1,536 SqFt
SOLD DATE : 10/16/2020
Key Details
Sold Price $246,200
Property Type Single Family Home
Sub Type Twin/Semi-Detached
Listing Status Sold
Purchase Type For Sale
Square Footage 1,536 sqft
Price per Sqft $160
Subdivision Glenside
MLS Listing ID PAMC660988
Sold Date 10/16/20
Style Colonial,Victorian
Bedrooms 4
Full Baths 1
Half Baths 1
HOA Y/N N
Abv Grd Liv Area 1,536
Originating Board BRIGHT
Year Built 1920
Annual Tax Amount $4,426
Tax Year 2020
Lot Size 3,675 Sqft
Acres 0.08
Lot Dimensions 25.00 x 0.00
Property Description
If you have been searching for a home that has old world charm, character and great walkability to the charming Keswick Village and Glenside train station & farmers market you are in luck! Step onto the front porch and feel the cool breeze; you have found your perfect spot for morning coffee spot & evening cocktails. Inside you will find high ceilings, hardwood floors, (under carpeting), deep window sills & custom molding! All of the details you would expect from classic 1920?s construction. The large living room is open to the dining room and each room receives so much sunlight from the large windows along each wall. The eat-in kitchen is really spacious and has updated appliances and wood cabinets. Just outside of the kitchen you will find a convenient laundry/mudroom with a door to the backyard and a small powder room. Take the pretty staircase to the second floor to find a full hall bathroom with shower and tub combination, 2 bedrooms with nice size closets and a large master bedroom. The finished third floor has interesting angled ceilings, large walk in closets and endless possibilities to create a master bedroom suite or continue to use as the space as a fourth bedroom. The full basement offers plenty of room for storage and is equipped with a new heater and duct work, so adding central air will be easy. The flat backyard gives you a wonderful space to host BBQs, and plant your own vegetable garden. The same family has owned this home since 1953. Now it is your turn to carry on the tradition and add your personal decorating touches to create you own home sweet home. Home is being sold as-is. Offers received will be reviewed on Sunday, August 30th
Location
State PA
County Montgomery
Area Abington Twp (10630)
Zoning T
Rooms
Other Rooms Living Room, Dining Room, Primary Bedroom, Bedroom 2, Bedroom 3, Kitchen, Bedroom 1, Laundry
Basement Full
Interior
Interior Features Kitchen - Eat-In, Wood Floors
Hot Water Natural Gas
Heating Central
Cooling None
Flooring Hardwood, Carpet, Laminated
Equipment Refrigerator, Stove
Appliance Refrigerator, Stove
Heat Source Natural Gas
Laundry Main Floor
Exterior
Exterior Feature Porch(es)
Garage Spaces 2.0
Utilities Available Cable TV Available, Electric Available, Natural Gas Available
Waterfront N
Water Access N
Roof Type Shingle,Pitched
Accessibility None
Porch Porch(es)
Parking Type Driveway, Off Street
Total Parking Spaces 2
Garage N
Building
Story 3
Sewer Public Sewer
Water Public
Architectural Style Colonial, Victorian
Level or Stories 3
Additional Building Above Grade, Below Grade
New Construction N
Schools
Middle Schools Abington Junior High School
High Schools Abington Senior
School District Abington
Others
Senior Community No
Tax ID 30-00-45264-003
Ownership Fee Simple
SqFt Source Assessor
Special Listing Condition Standard
Read Less Info
Want to know what your home might be worth? Contact us for a FREE valuation!

Our team is ready to help you sell your home for the highest possible price ASAP

Bought with Peggy Jacona • RE/MAX Services

"My job is to find and attract mastery-based agents to the office, protect the culture, and make sure everyone is happy! "






