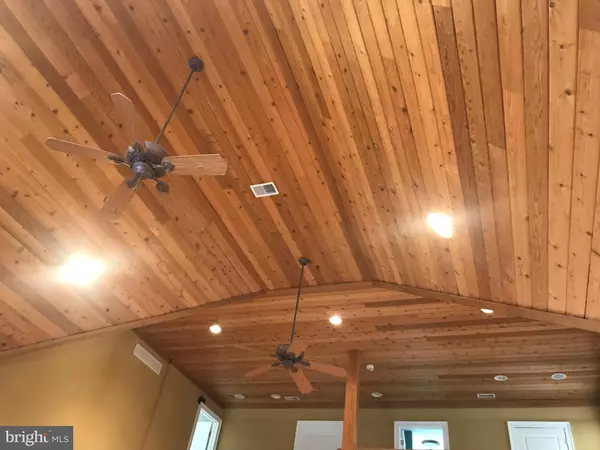$675,000
$675,333
For more information regarding the value of a property, please contact us for a free consultation.
4 Beds
6 Baths
6,496 SqFt
SOLD DATE : 07/13/2020
Key Details
Sold Price $675,000
Property Type Single Family Home
Sub Type Detached
Listing Status Sold
Purchase Type For Sale
Square Footage 6,496 sqft
Price per Sqft $103
Subdivision None Available
MLS Listing ID MDHR245934
Sold Date 07/13/20
Style Cape Cod,Colonial
Bedrooms 4
Full Baths 3
Half Baths 3
HOA Y/N N
Abv Grd Liv Area 4,246
Originating Board BRIGHT
Year Built 2002
Annual Tax Amount $5,974
Tax Year 2020
Lot Size 4.080 Acres
Acres 4.08
Property Description
Custom built over 6,500 sq ft of living space. 4 zone heat and a/c. LP Gas fired radiant heat in the floors on the first two levels. Tile and Oak is the majority of the flooring. Stone and hardie board siding. Master suite has a huge walk in closet and laundry room, super bath with claw foot tub & steam shower, granite counters and access to 20x12 private deck. Custom kitchen with granite counter tops and stainless appliances on the main level. Drive right into the covered carport to private entrance to huge lower level with full day light windows and doors. 2nd full kitchen on the lower level, big bedroom and bath, laundry, walk in closet, den, huge living room, separate game room with a slider door to covered patio. Fenced rear yard. Bonus room over the garage with a powder room. Stream, run in shed, some fencing for live stock. 1000 gallon LP gas tank is owned not leased. Custom trim package with 7 inch base moldings. 5 covered porches, decks and patio. surrounded by trees and nature. Very private setting. Call for your appointment today! Come and see for yourself all this home has to offer!
Location
State MD
County Harford
Zoning AG
Direction West
Rooms
Other Rooms Living Room, Dining Room, Primary Bedroom, Bedroom 2, Bedroom 3, Bedroom 4, Kitchen, Game Room, Great Room, In-Law/auPair/Suite, Laundry, Mud Room
Basement Other, Connecting Stairway, Daylight, Full, Full, Fully Finished, Heated, Outside Entrance, Poured Concrete, Rear Entrance, Shelving, Walkout Level, Windows
Main Level Bedrooms 1
Interior
Interior Features 2nd Kitchen, Breakfast Area, Built-Ins, Carpet, Ceiling Fan(s), Chair Railings, Crown Moldings, Dining Area, Entry Level Bedroom, Family Room Off Kitchen, Floor Plan - Open, Formal/Separate Dining Room, Kitchen - Country, Kitchen - Eat-In, Kitchen - Island, Kitchen - Table Space, Primary Bath(s), Recessed Lighting, Stall Shower, Upgraded Countertops, Wood Floors
Hot Water Electric, Multi-tank
Cooling Attic Fan, Ceiling Fan(s), Central A/C, Dehumidifier, Heat Pump(s), Whole House Fan, Zoned
Flooring Carpet, Ceramic Tile, Hardwood, Heated, Partially Carpeted, Tile/Brick
Fireplaces Number 1
Fireplaces Type Fireplace - Glass Doors, Mantel(s), Stone
Equipment Built-In Microwave, Built-In Range, Cooktop, Dishwasher, Dryer, Exhaust Fan, Oven - Self Cleaning, Oven - Wall, Range Hood, Stainless Steel Appliances, Washer/Dryer Stacked, Washer, Refrigerator
Fireplace Y
Window Features Atrium,Bay/Bow,Double Pane,Wood Frame
Appliance Built-In Microwave, Built-In Range, Cooktop, Dishwasher, Dryer, Exhaust Fan, Oven - Self Cleaning, Oven - Wall, Range Hood, Stainless Steel Appliances, Washer/Dryer Stacked, Washer, Refrigerator
Heat Source Electric, Propane - Owned
Laundry Basement, Main Floor
Exterior
Exterior Feature Balconies- Multiple, Balcony, Breezeway, Deck(s), Patio(s), Porch(es), Roof, Wrap Around
Garage Garage Door Opener, Garage - Side Entry, Oversized, Covered Parking
Garage Spaces 3.0
Fence Board, Partially, Picket, Rear, Vinyl, Wood
Utilities Available Phone Connected, Under Ground
Waterfront N
Water Access N
View Creek/Stream, Garden/Lawn, Trees/Woods
Roof Type Architectural Shingle
Street Surface Access - On Grade
Accessibility None
Porch Balconies- Multiple, Balcony, Breezeway, Deck(s), Patio(s), Porch(es), Roof, Wrap Around
Road Frontage City/County
Parking Type Attached Garage, Driveway, Attached Carport
Attached Garage 2
Total Parking Spaces 3
Garage Y
Building
Lot Description Backs to Trees, Irregular, Landscaping, Level, Partly Wooded, Rear Yard, Private, Secluded, Stream/Creek, Unrestricted
Story 2.5
Foundation Concrete Perimeter
Sewer Private Sewer
Water Well
Architectural Style Cape Cod, Colonial
Level or Stories 2.5
Additional Building Above Grade, Below Grade
Structure Type 2 Story Ceilings,9'+ Ceilings,Cathedral Ceilings,Dry Wall,Wood Ceilings
New Construction N
Schools
School District Harford County Public Schools
Others
Senior Community No
Tax ID 1305040132
Ownership Fee Simple
SqFt Source Assessor
Security Features Main Entrance Lock
Acceptable Financing Cash, Conventional, FMHA, FNMA, VA
Listing Terms Cash, Conventional, FMHA, FNMA, VA
Financing Cash,Conventional,FMHA,FNMA,VA
Special Listing Condition Standard
Read Less Info
Want to know what your home might be worth? Contact us for a FREE valuation!

Our team is ready to help you sell your home for the highest possible price ASAP

Bought with Lee R. Tessier • Tessier Real Estate

"My job is to find and attract mastery-based agents to the office, protect the culture, and make sure everyone is happy! "






