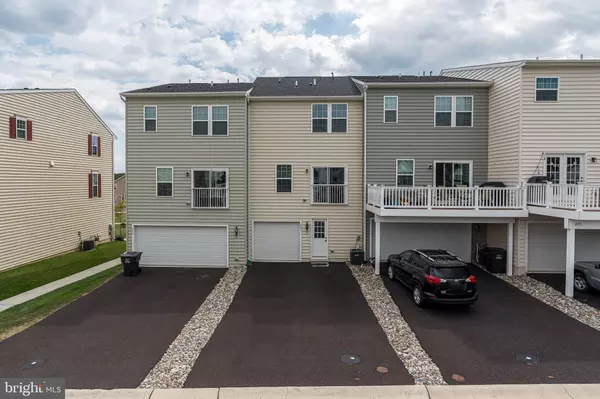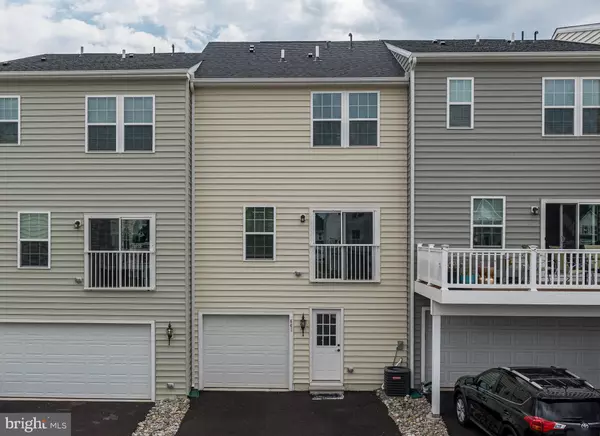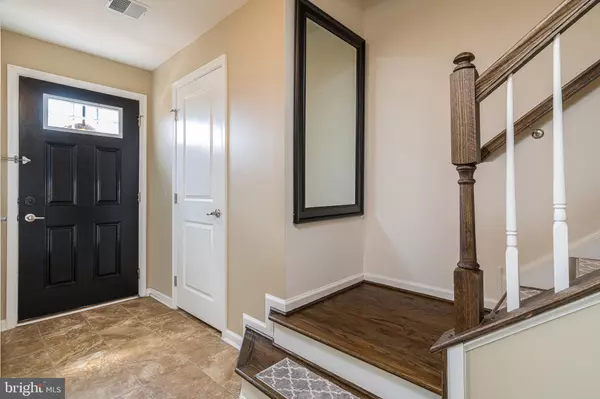$275,000
$283,000
2.8%For more information regarding the value of a property, please contact us for a free consultation.
3 Beds
3 Baths
1,740 SqFt
SOLD DATE : 02/28/2020
Key Details
Sold Price $275,000
Property Type Townhouse
Sub Type Interior Row/Townhouse
Listing Status Sold
Purchase Type For Sale
Square Footage 1,740 sqft
Price per Sqft $158
Subdivision Washington Square
MLS Listing ID PACT488852
Sold Date 02/28/20
Style Colonial
Bedrooms 3
Full Baths 2
Half Baths 1
HOA Fees $120/mo
HOA Y/N Y
Abv Grd Liv Area 1,740
Originating Board BRIGHT
Year Built 2016
Annual Tax Amount $5,571
Tax Year 2020
Lot Size 620 Sqft
Acres 0.01
Lot Dimensions 0.00 x 0.00
Property Description
New Price! Quick Settlement - MOVE IN READY! Exquisite, well cared for, 3-bedroom, 2.5 bath town home in award winning Owen J. Roberts School District and sought-after Washington Square Community. Playground has been completed!! Courtyard benches and lights are almost completed in the Courtyard. The Duckling Day Care Center at the entrance to the development off Bridge Street, is under roof. This 3-year young home has many of the available builder upgrades and gives you the feeling that you are entering new construction. There are three accesses into the home - Front Door, Back Door and the Garage. The rear entrance allows garage parking, 2-car driveway parking in addition to extra spaces for guests. The rear additional space is currently being designed and proposed to house a playground with walking paths. Entering the home from the rear, brings you through the bonus room use your imagination: office, rec room, game room? Walking through the hall you will find the half bath, access to the garage and the finished family room. If you enter the front door you will enter the tiled foyer, walk up the stately staircase to the main level. This level has beautiful hardwood floors throughout, open floor plan, and floods of natural light. To the left is the formal dining area which flows into the gourmet kitchen which has all granite, including an island for seating and another section of counter space with another seating area, stainless steel appliances, double sink, pantry, gas cooking, and tall espresso cabinets. To the right you will find the spacious great/living room great for entertaining, also housing the Nest Thermostat. The third floor features the Master Suite with walk in closet, Master Bath with an over-sized stall tiled shower and double sinks, two additional bedrooms, the washer and dryer are conveniently on this floor as well. The home has a full security system with door chime in addition a sprinkler system. This property has been priced according, to allow the new owner to put in a deck of their choice at their leisure - in the future, while they can still enjoy the amenities of a practically new home. This community is conveniently located to major routes, shopping, and restaurants. It is minutes from the Philadelphia Premium Outlets, downtown Phoenixville, Providence Town Center, Public Transportation and Valley Forge. Welcome Home!!
Location
State PA
County Chester
Area East Vincent Twp (10321)
Zoning R2
Direction Southeast
Rooms
Other Rooms Living Room, Dining Room, Primary Bedroom, Bedroom 2, Bedroom 3, Kitchen, Family Room, Laundry, Bathroom 1, Bonus Room, Primary Bathroom
Basement Full
Interior
Interior Features Carpet, Floor Plan - Open, Kitchen - Eat-In, Kitchen - Gourmet, Kitchen - Island, Primary Bath(s), Pantry, Recessed Lighting, Sprinkler System, Stall Shower, Tub Shower, Upgraded Countertops, Walk-in Closet(s), Wet/Dry Bar, Wood Floors
Hot Water Natural Gas
Heating Forced Air
Cooling Central A/C
Flooring Hardwood, Carpet, Ceramic Tile
Equipment Built-In Microwave, Built-In Range, Dishwasher, Disposal, Dryer, Exhaust Fan, Oven - Self Cleaning, Stainless Steel Appliances, Washer
Furnishings No
Fireplace N
Window Features Energy Efficient
Appliance Built-In Microwave, Built-In Range, Dishwasher, Disposal, Dryer, Exhaust Fan, Oven - Self Cleaning, Stainless Steel Appliances, Washer
Heat Source Natural Gas
Laundry Upper Floor, Washer In Unit, Dryer In Unit
Exterior
Garage Garage - Rear Entry, Inside Access
Garage Spaces 3.0
Utilities Available Cable TV Available, Electric Available, Natural Gas Available, Phone Available
Amenities Available Jog/Walk Path, Tot Lots/Playground
Waterfront N
Water Access N
View Courtyard
Roof Type Pitched,Shingle
Street Surface Black Top
Accessibility 2+ Access Exits
Parking Type Attached Garage
Attached Garage 1
Total Parking Spaces 3
Garage Y
Building
Story 3+
Sewer Public Sewer
Water Public
Architectural Style Colonial
Level or Stories 3+
Additional Building Above Grade
Structure Type Dry Wall
New Construction N
Schools
School District Owen J Roberts
Others
HOA Fee Include Common Area Maintenance,Trash,Snow Removal
Senior Community No
Tax ID 21-01 -0238
Ownership Fee Simple
SqFt Source Assessor
Security Features Sprinkler System - Indoor
Acceptable Financing Cash, Conventional, FHA 203(b), VA, USDA
Horse Property N
Listing Terms Cash, Conventional, FHA 203(b), VA, USDA
Financing Cash,Conventional,FHA 203(b),VA,USDA
Special Listing Condition Standard
Read Less Info
Want to know what your home might be worth? Contact us for a FREE valuation!

Our team is ready to help you sell your home for the highest possible price ASAP

Bought with Terry B Ayres • RE/MAX Achievers-Collegeville

"My job is to find and attract mastery-based agents to the office, protect the culture, and make sure everyone is happy! "






