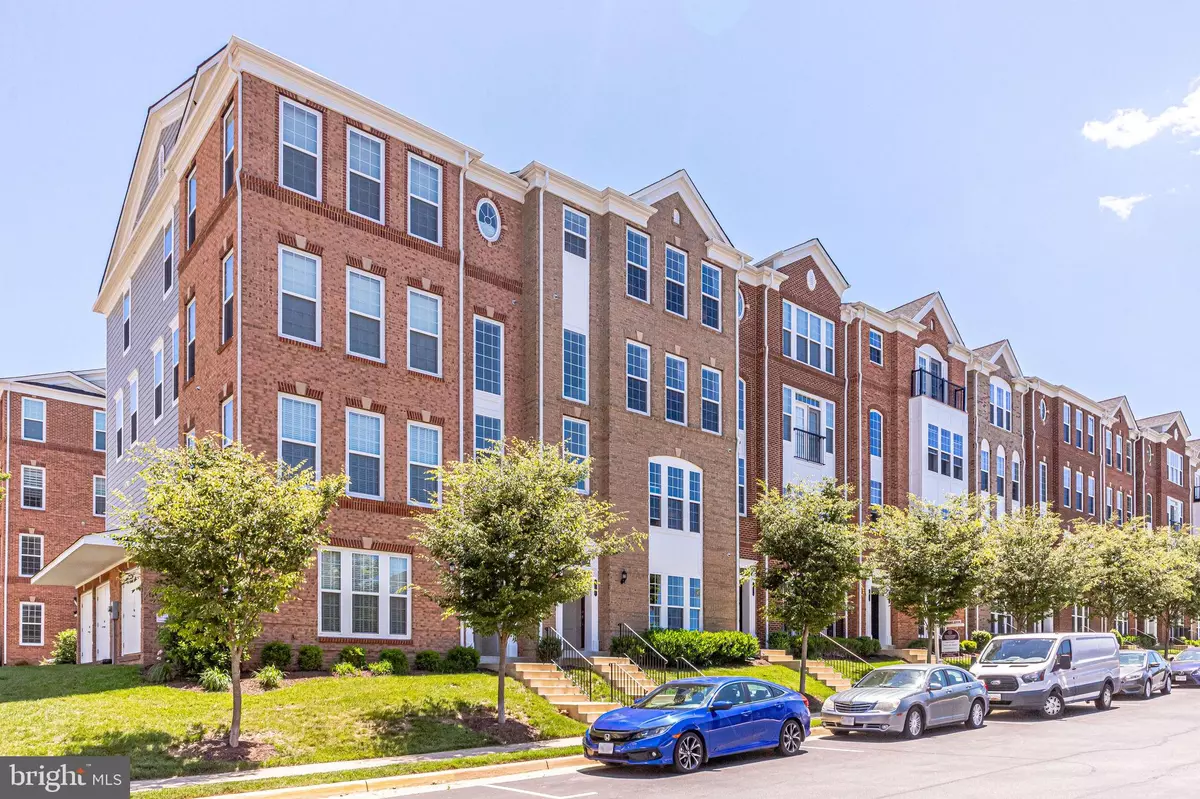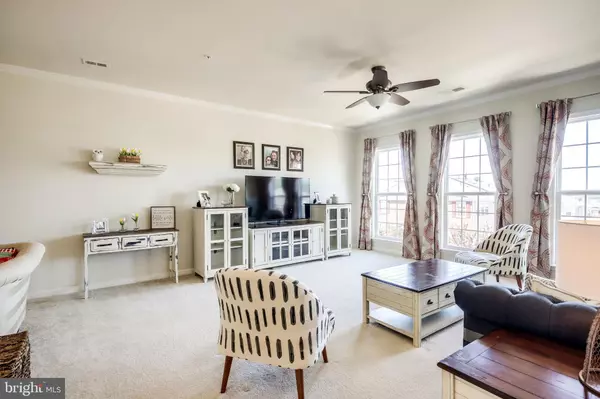$415,000
$415,000
For more information regarding the value of a property, please contact us for a free consultation.
3 Beds
3 Baths
2,312 SqFt
SOLD DATE : 07/20/2020
Key Details
Sold Price $415,000
Property Type Condo
Sub Type Condo/Co-op
Listing Status Sold
Purchase Type For Sale
Square Footage 2,312 sqft
Price per Sqft $179
Subdivision Townes At Goose Creek Village
MLS Listing ID VALO411954
Sold Date 07/20/20
Style Other
Bedrooms 3
Full Baths 2
Half Baths 1
Condo Fees $184/mo
HOA Fees $88/qua
HOA Y/N Y
Abv Grd Liv Area 2,312
Originating Board BRIGHT
Year Built 2014
Annual Tax Amount $3,928
Tax Year 2020
Property Description
** https://www.youtube.com/watch?v=U8mZjllA2Eo **Do Not Miss this Gorgeous Home*Shows Very Well and Has All the Feelings of NEW*With Over 2300 Square Feet of Living Space and Large Open Common Areas there is Plenty of Space for All Your Lifestyle Needs*Amazing Western Views of the Mountains and Beautiful Sunsets*Large Open Light Filled Gourmet Kitchen with Hand Scraped Hardwood Floors and Custom Wood Backsplash**Water and Trash are Included in Condo Fee**LOCATION LOCATION LOCATION**Convenient to the Dulles Greenway and Route 7! Access to all Major Commuter Routes and Future Metro/Metro Bus. Next Door to Goose Creek Village for Shopping, Dining and Much More! Neighborhood Amenities Including Pool, Tot Lots/Playground, Jogging/Walking Paths and Community Center! Welcome Home!
Location
State VA
County Loudoun
Zoning 19
Direction West
Interior
Interior Features Breakfast Area, Combination Dining/Living, Family Room Off Kitchen, Kitchen - Island, Kitchen - Table Space, Primary Bath(s), Walk-in Closet(s), Wood Floors, Pantry
Hot Water Electric
Heating Forced Air
Cooling Central A/C
Flooring Hardwood, Carpet
Equipment Built-In Microwave, Built-In Range, Dishwasher, Disposal, Dryer, Oven/Range - Gas, Refrigerator, Stainless Steel Appliances, Washer, Water Heater
Fireplace N
Appliance Built-In Microwave, Built-In Range, Dishwasher, Disposal, Dryer, Oven/Range - Gas, Refrigerator, Stainless Steel Appliances, Washer, Water Heater
Heat Source Natural Gas
Exterior
Parking Features Garage - Rear Entry, Garage Door Opener, Inside Access
Garage Spaces 1.0
Amenities Available Bike Trail, Club House, Common Grounds, Community Center, Pool - Outdoor, Jog/Walk Path, Tot Lots/Playground
Water Access N
View Mountain
Accessibility None
Attached Garage 1
Total Parking Spaces 1
Garage Y
Building
Story 2
Sewer Public Sewer
Water Public
Architectural Style Other
Level or Stories 2
Additional Building Above Grade, Below Grade
New Construction N
Schools
Elementary Schools Belmont Station
Middle Schools Trailside
High Schools Stone Bridge
School District Loudoun County Public Schools
Others
HOA Fee Include Common Area Maintenance,Lawn Maintenance,Snow Removal,Trash,Water
Senior Community No
Tax ID 153286154017
Ownership Condominium
Special Listing Condition Standard
Read Less Info
Want to know what your home might be worth? Contact us for a FREE valuation!

Our team is ready to help you sell your home for the highest possible price ASAP

Bought with James William Sinnott • CENTURY 21 New Millennium

"My job is to find and attract mastery-based agents to the office, protect the culture, and make sure everyone is happy! "






