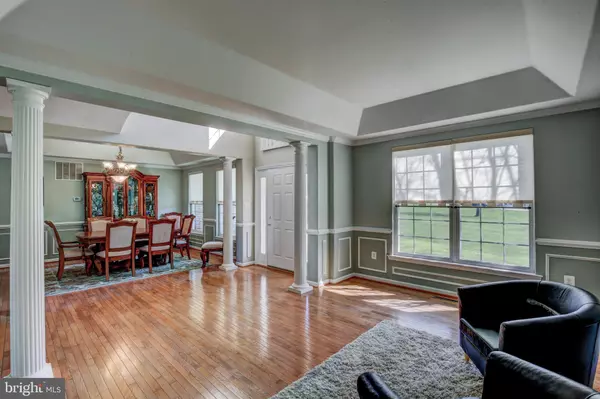$690,000
$690,000
For more information regarding the value of a property, please contact us for a free consultation.
5 Beds
5 Baths
4,982 SqFt
SOLD DATE : 06/06/2020
Key Details
Sold Price $690,000
Property Type Single Family Home
Sub Type Detached
Listing Status Sold
Purchase Type For Sale
Square Footage 4,982 sqft
Price per Sqft $138
Subdivision Lorins Pride
MLS Listing ID MDCA175696
Sold Date 06/06/20
Style Colonial
Bedrooms 5
Full Baths 4
Half Baths 1
HOA Fees $20/ann
HOA Y/N Y
Abv Grd Liv Area 3,220
Originating Board BRIGHT
Year Built 2004
Annual Tax Amount $5,531
Tax Year 2019
Lot Size 1.000 Acres
Acres 1.0
Property Description
Top-rated school system for this 5,000 +/- finished SF brick front colonial! This beautiful home is located in the sought after Lorin's Pride neighborhood conveniently located just off Rt. 4! Tons of upgrades here including the ALL NEW GUNITE POOL with an electronic cover, all new tile, coping, and new mechanicals! Home has OPEN FLOOR PLAN & MAIN LEVEL IN-LAW SUITE with bedroom, walk-in closet, & full bath- perfect for grandparents or guests! The large eat-in kitchen has granite countertops, stainless steel appliances, double wall ovens, custom-designed ceramic tiled alcove with cooktop, large walk-in party, and a huge island- an entertainer's dream!! Huge deck off kitchen/family room great for summertime pool parties & cookouts! The main level also has a separate dining room, formal living room, family room, half bath, and laundry! FOUR BEDROOMS UPSTAIRS! Including a huge master suite with Pergo floors, tons of natural light, two walk-in closets and large master bathroom with ceramic tile, double vanities, jacuzzi tub with multiple jets & separate tiled shower! Enjoy views of the pool, deck and mature trees that border the property right from the master bedroom! The FULLY FINISHED BASEMENT has an office (could be used as a sixth bedroom), a large rec room area, theatre room, walk out sliders & full bathroom with a custom, floor-to-ceiling tiled shower with multiple shower heads! This property sits on a premium 1-acre lot that backs to trees and has a THREE CAR garage- for tons of storage/parking!!! This home is located in an area of excellent kids' sports programs of all types! Fantastic location only 1 mile from Huntingtown High School! Close to Prince Frederick, shopping, restaurants and hospital and easy commute to JBA, & D.C! Won't last long!
Location
State MD
County Calvert
Zoning RUR
Rooms
Basement Fully Finished, Connecting Stairway, Daylight, Partial, Heated, Improved, Outside Entrance, Interior Access, Rear Entrance, Walkout Level
Main Level Bedrooms 1
Interior
Interior Features Air Filter System, Attic, Carpet, Ceiling Fan(s), Central Vacuum, Combination Dining/Living, Combination Kitchen/Dining, Combination Kitchen/Living, Dining Area, Entry Level Bedroom, Family Room Off Kitchen, Floor Plan - Open, Formal/Separate Dining Room, Kitchen - Eat-In, Kitchen - Gourmet, Kitchen - Island, Kitchen - Table Space, Primary Bath(s), Pantry, Recessed Lighting, Soaking Tub, Sprinkler System, Stall Shower, Store/Office, Upgraded Countertops, Walk-in Closet(s)
Hot Water Electric
Heating Heat Pump(s)
Cooling Central A/C
Flooring Hardwood, Carpet, Ceramic Tile
Fireplaces Number 1
Fireplaces Type Fireplace - Glass Doors, Mantel(s), Gas/Propane
Equipment Cooktop, Dishwasher, Disposal, Exhaust Fan, Icemaker, Oven - Wall, Refrigerator, Stainless Steel Appliances, Washer, Water Heater, Dryer
Fireplace Y
Appliance Cooktop, Dishwasher, Disposal, Exhaust Fan, Icemaker, Oven - Wall, Refrigerator, Stainless Steel Appliances, Washer, Water Heater, Dryer
Heat Source Electric
Exterior
Exterior Feature Deck(s), Patio(s), Porch(es)
Garage Garage - Front Entry, Garage - Side Entry, Garage Door Opener
Garage Spaces 7.0
Fence Electric
Pool Gunite, In Ground
Waterfront N
Water Access N
Accessibility None
Porch Deck(s), Patio(s), Porch(es)
Parking Type Attached Garage, Driveway
Attached Garage 3
Total Parking Spaces 7
Garage Y
Building
Lot Description Backs to Trees, Cleared, Front Yard, Landscaping, Level, No Thru Street, Poolside, Rear Yard
Story 3+
Sewer Septic Exists
Water Well
Architectural Style Colonial
Level or Stories 3+
Additional Building Above Grade, Below Grade
New Construction N
Schools
School District Calvert County Public Schools
Others
Senior Community No
Tax ID 0502131749
Ownership Fee Simple
SqFt Source Estimated
Security Features Electric Alarm
Horse Property N
Special Listing Condition Standard
Read Less Info
Want to know what your home might be worth? Contact us for a FREE valuation!

Our team is ready to help you sell your home for the highest possible price ASAP

Bought with Mary M Eldridge • EXIT By the Bay Realty

"My job is to find and attract mastery-based agents to the office, protect the culture, and make sure everyone is happy! "






