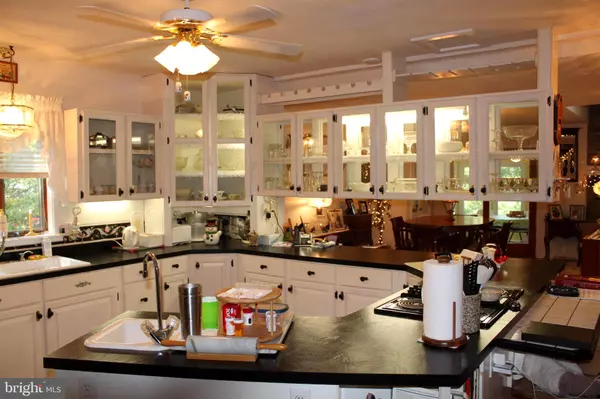$245,000
$255,000
3.9%For more information regarding the value of a property, please contact us for a free consultation.
3 Beds
3 Baths
3,238 SqFt
SOLD DATE : 05/08/2020
Key Details
Sold Price $245,000
Property Type Single Family Home
Sub Type Detached
Listing Status Sold
Purchase Type For Sale
Square Footage 3,238 sqft
Price per Sqft $75
Subdivision None Available
MLS Listing ID PAHU101264
Sold Date 05/08/20
Style Chalet
Bedrooms 3
Full Baths 3
HOA Y/N N
Abv Grd Liv Area 3,238
Originating Board BRIGHT
Year Built 1991
Annual Tax Amount $2,841
Tax Year 2018
Lot Size 1.290 Acres
Acres 1.29
Property Description
Must See! This chalet is a peaceful paradise tucked into the forest just off of Seven Points road less than a 1/2 mile to Sevevn Pnts entrance. This custom chalet offers an open floor plan w/ 3 Bdrms, 3 Baths, 2 Kit & 2 Fmly Rms, 3 Season porch. Come, sit & relax on the covered patio while enjoying a marshmallow made at the wood burning fireplace. Then come into the 1st flr through either of the 2 sets of french doors; where a full kitchen w/ eating area, family room w/gas fireplace, bedroom, bath & laundry room await. The 2nd flr features more of the same quality finishes w/ a gorgeous combined kitchen, dining room & living room w yet another gas FP. The living area expands to an elevated Flordia Rm offering incredible views of the private pond, and forest. 3rd flr is a Master Retreat with a private bath, loft area for lounging and a private rear deck with walk way to forest. A circular drive allows easiest towing/parking for even the largest of boats. Bring all of your morotzied toys inside out of the weather into the huge 3 car garage. A huge storage shed will give you more than enough room for all of he little extra things we all have.
Location
State PA
County Huntingdon
Area Penn Twp (14736)
Zoning TOWNSHIP
Rooms
Other Rooms Living Room, Primary Bedroom, Kitchen, Family Room, Sun/Florida Room, Laundry, Loft, Primary Bathroom
Basement Full
Main Level Bedrooms 1
Interior
Cooling Geothermal
Heat Source Geo-thermal
Exterior
Garage Additional Storage Area, Garage Door Opener, Other
Garage Spaces 3.0
Waterfront N
Water Access N
View Garden/Lawn, Mountain, Pond
Accessibility None
Parking Type Detached Garage, Driveway, Other
Total Parking Spaces 3
Garage Y
Building
Story 3+
Sewer Septic Exists
Water Well
Architectural Style Chalet
Level or Stories 3+
Additional Building Above Grade, Below Grade
New Construction N
Schools
School District Huntingdon Area
Others
Senior Community No
Tax ID 36-07-33.18
Ownership Fee Simple
SqFt Source Assessor
Acceptable Financing Cash, Conventional
Listing Terms Cash, Conventional
Financing Cash,Conventional
Special Listing Condition Standard
Read Less Info
Want to know what your home might be worth? Contact us for a FREE valuation!

Our team is ready to help you sell your home for the highest possible price ASAP

Bought with Renee Starr • Starr and Associates Realty , LLC

"My job is to find and attract mastery-based agents to the office, protect the culture, and make sure everyone is happy! "






