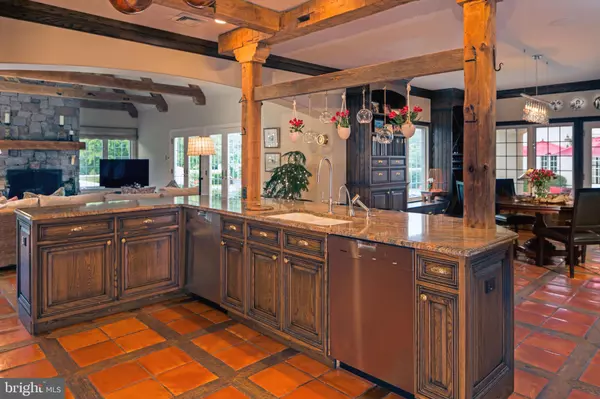$2,762,500
$3,195,000
13.5%For more information regarding the value of a property, please contact us for a free consultation.
6 Beds
13 Baths
8,610 SqFt
SOLD DATE : 11/08/2021
Key Details
Sold Price $2,762,500
Property Type Single Family Home
Sub Type Detached
Listing Status Sold
Purchase Type For Sale
Square Footage 8,610 sqft
Price per Sqft $320
Subdivision None Available
MLS Listing ID PABU481910
Sold Date 11/08/21
Style Villa
Bedrooms 6
Full Baths 8
Half Baths 5
HOA Y/N N
Abv Grd Liv Area 8,610
Originating Board BRIGHT
Year Built 2000
Annual Tax Amount $32,842
Tax Year 2021
Lot Size 13.000 Acres
Acres 13.0
Lot Dimensions 0.00 x 0.00
Property Description
Welcome to Brownsburg Manor, the ultimate in luxury living. Private, gated estate with wonderful outdoor amenities that is sure to surpass expectations with a serene pond complete with two regal swans, 18th century French gazebo, multi-tiered hybrid pool, Kitchen garden, fire pit with picnic grove, wooded walking/riding trails, storage barn with loft and a thoughtfully appointed 2,770 square foot Guest House with elegant coffered ceiling in the Family Room, covered porch with pond views and 2 elegant, En-Suite Bedrooms. The Main House is exquisite and exudes warmth and sophistication with beautiful wide plank hardwood floors, Gourmet Kitchen open to the Breakfast Room & Family Room with voluminous ceiling and reclaimed wood beams. The home is an entertainers dream with 2 Butler Pantries and adjoining Formal Living and Dining Rooms, each with wood-burning fireplaces. Dramatic 2 story Library with sitting room and fireplace. 1st floor Bedroom Retreat with elegant marble bath, claw-foot tub, double sided shower, and dream closet with floor to ceiling organizers. All of the Bedrooms are En-Suite, the Lower Level is equipped with a full Conference Room with separate entrance, projector screen and fireplace. One will also enjoy the Gym with shower, Billiards Room, Party Room and lovely observation deck. This is an exceptional property that has much to offer the discerning buyer.
Location
State PA
County Bucks
Area Upper Makefield Twp (10147)
Zoning CM
Rooms
Basement Full, Fully Finished
Main Level Bedrooms 1
Interior
Interior Features 2nd Kitchen, Additional Stairway, Bar, Breakfast Area, Built-Ins, Butlers Pantry, Combination Kitchen/Living, Combination Dining/Living, Crown Moldings, Dining Area, Entry Level Bedroom, Exposed Beams, Family Room Off Kitchen, Kitchen - Eat-In, Kitchen - Gourmet, Primary Bath(s), Pantry, Recessed Lighting, Soaking Tub, Upgraded Countertops, Walk-in Closet(s), WhirlPool/HotTub, Wine Storage, Wood Floors
Hot Water Electric
Heating Forced Air
Cooling Central A/C
Fireplaces Number 6
Fireplace Y
Heat Source Propane - Leased
Laundry Main Floor, Upper Floor
Exterior
Exterior Feature Breezeway, Patio(s), Porch(es), Deck(s), Balcony
Garage Inside Access, Oversized
Garage Spaces 6.0
Pool In Ground
Waterfront N
Water Access N
View Garden/Lawn, Trees/Woods
Accessibility None
Porch Breezeway, Patio(s), Porch(es), Deck(s), Balcony
Parking Type Attached Garage, Driveway, Detached Garage
Attached Garage 3
Total Parking Spaces 6
Garage Y
Building
Story 2
Sewer On Site Septic
Water Well
Architectural Style Villa
Level or Stories 2
Additional Building Above Grade, Below Grade
New Construction N
Schools
School District Council Rock
Others
Senior Community No
Tax ID 47-004-029-006
Ownership Fee Simple
SqFt Source Estimated
Special Listing Condition Standard
Read Less Info
Want to know what your home might be worth? Contact us for a FREE valuation!

Our team is ready to help you sell your home for the highest possible price ASAP

Bought with Jon S Geddes • BHHS Fox & Roach Wayne-Devon

"My job is to find and attract mastery-based agents to the office, protect the culture, and make sure everyone is happy! "






