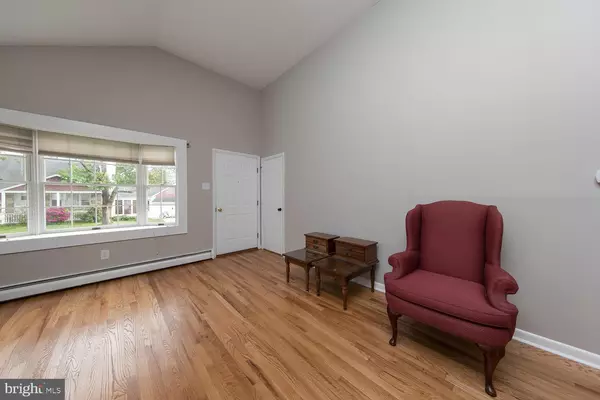$255,000
$259,900
1.9%For more information regarding the value of a property, please contact us for a free consultation.
3 Beds
2 Baths
1,716 SqFt
SOLD DATE : 03/05/2020
Key Details
Sold Price $255,000
Property Type Single Family Home
Sub Type Detached
Listing Status Sold
Purchase Type For Sale
Square Footage 1,716 sqft
Price per Sqft $148
Subdivision Glenside
MLS Listing ID PAMC606182
Sold Date 03/05/20
Style Split Level
Bedrooms 3
Full Baths 1
Half Baths 1
HOA Y/N N
Abv Grd Liv Area 1,376
Originating Board BRIGHT
Year Built 1963
Annual Tax Amount $4,204
Tax Year 2020
Lot Size 6,000 Sqft
Acres 0.14
Lot Dimensions 50.00 x 120.00
Property Description
Here is a terrific opportunity in Glenside. Welcome! This spacious, 3 bedroom, 1.1 bath home has beautiful, newly refinished hardwood floors through the living room/dining room, kitchen and the three bedrooms. The freshly painted eat-in-kitchen has plenty of cabinet space and room to cook Sunday dinner. The lower-level, large family room has built-ins, storage closets and a separate laundry area on the same floor. The bedrooms are all good sized with closets. There is plenty of room for all of your extra storage needs in the storage garage. During backyard barbecue season this fenced in yard will be the perfect venue! Ardsley Park, a 10-acre park with playground, tennis court, ball fields and basketball courts are steps away and Ardsley Community Center is a quick two blocks . Quiet street, close to train, award winning Abington School district. Don't miss it!
Location
State PA
County Montgomery
Area Abington Twp (10630)
Zoning H
Rooms
Other Rooms Living Room, Dining Room, Bedroom 2, Bedroom 3, Kitchen, Family Room, Bedroom 1, Bathroom 1, Half Bath
Interior
Heating Baseboard - Hot Water
Cooling Wall Unit
Flooring Carpet, Hardwood, Ceramic Tile
Equipment Built-In Microwave, Built-In Range, Dishwasher, Oven/Range - Electric
Fireplace N
Window Features Bay/Bow
Appliance Built-In Microwave, Built-In Range, Dishwasher, Oven/Range - Electric
Heat Source Oil
Laundry Lower Floor
Exterior
Exterior Feature Patio(s)
Fence Fully, Vinyl
Waterfront N
Water Access N
Roof Type Pitched,Shingle
Accessibility None
Porch Patio(s)
Parking Type Driveway, On Street
Garage N
Building
Story 2
Sewer Public Sewer
Water Public
Architectural Style Split Level
Level or Stories 2
Additional Building Above Grade, Below Grade
New Construction N
Schools
Elementary Schools Roslyn
Middle Schools Abington Junior
High Schools Abington Senior
School District Abington
Others
Senior Community No
Tax ID 30-00-07564-002
Ownership Fee Simple
SqFt Source Assessor
Acceptable Financing Conventional
Listing Terms Conventional
Financing Conventional
Special Listing Condition Standard
Read Less Info
Want to know what your home might be worth? Contact us for a FREE valuation!

Our team is ready to help you sell your home for the highest possible price ASAP

Bought with Neal O'Rourke • Rust Real Estate, LLC

"My job is to find and attract mastery-based agents to the office, protect the culture, and make sure everyone is happy! "






