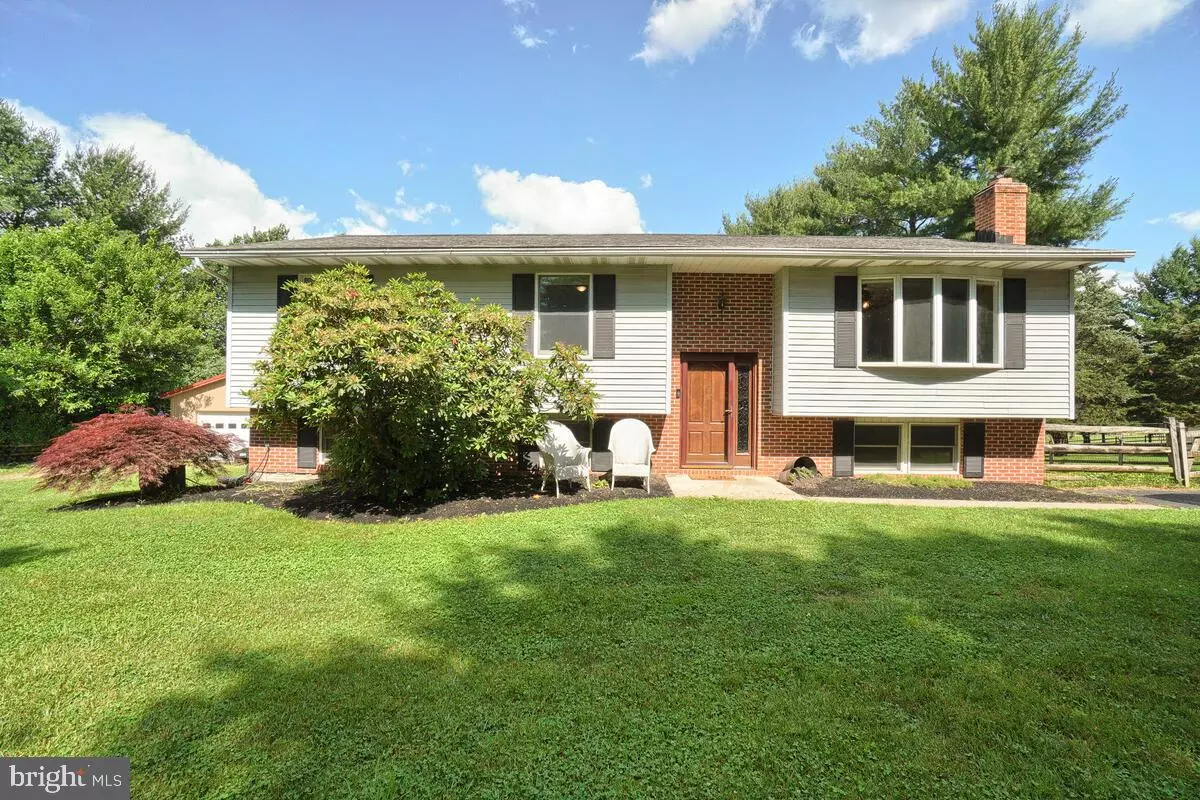$549,900
$549,900
For more information regarding the value of a property, please contact us for a free consultation.
4 Beds
3 Baths
2,188 SqFt
SOLD DATE : 07/19/2022
Key Details
Sold Price $549,900
Property Type Single Family Home
Sub Type Detached
Listing Status Sold
Purchase Type For Sale
Square Footage 2,188 sqft
Price per Sqft $251
Subdivision Berrett
MLS Listing ID MDCR2008852
Sold Date 07/19/22
Style Split Foyer
Bedrooms 4
Full Baths 2
Half Baths 1
HOA Y/N N
Abv Grd Liv Area 1,388
Originating Board BRIGHT
Year Built 1984
Annual Tax Amount $4,035
Tax Year 2022
Lot Size 1.001 Acres
Acres 1.0
Property Description
Peaceful and private location for this beautifully updated home situated on an acre of land. Up the stairs to the main living area you will find the living room, kitchen, hall full bath, and separate dining room that leads to the deck overlooking the property. Primary suite and two additional bedrooms located on main level. Primary bathroom w/ gorgeous tiled shower and floors; new vanity, medicine cabinet; lighting; sliding door. Lower level has spacious family room/den, along with an additional bedroom and half bath. Pellet stove in the spacious family room/den keeps the home toasty in the winter.
Huge, fully finished 30X32 detached garage with 200 amp service, water, and HVAC (oil furnace in shop only).
Fully fenced back yard. Easy access to commuter routes. Tucked off the road at the end of shared driveway(shared by one other home).
Location
State MD
County Carroll
Zoning R
Rooms
Basement Fully Finished
Main Level Bedrooms 3
Interior
Interior Features Dining Area, Formal/Separate Dining Room
Hot Water Electric
Heating Heat Pump(s)
Cooling Central A/C
Fireplaces Number 1
Fireplace Y
Heat Source Electric
Exterior
Garage Oversized
Garage Spaces 8.0
Waterfront N
Water Access N
Accessibility None
Parking Type Detached Garage, Driveway
Total Parking Spaces 8
Garage Y
Building
Story 2
Foundation Permanent
Sewer Private Septic Tank
Water Well
Architectural Style Split Foyer
Level or Stories 2
Additional Building Above Grade, Below Grade
New Construction N
Schools
Elementary Schools Linton Springs
Middle Schools Sykesville
High Schools Century
School District Carroll County Public Schools
Others
Senior Community No
Tax ID 0714039449
Ownership Fee Simple
SqFt Source Assessor
Special Listing Condition Standard
Read Less Info
Want to know what your home might be worth? Contact us for a FREE valuation!

Our team is ready to help you sell your home for the highest possible price ASAP

Bought with Michael Guzzo • Berkshire Hathaway HomeServices PenFed Realty

"My job is to find and attract mastery-based agents to the office, protect the culture, and make sure everyone is happy! "






