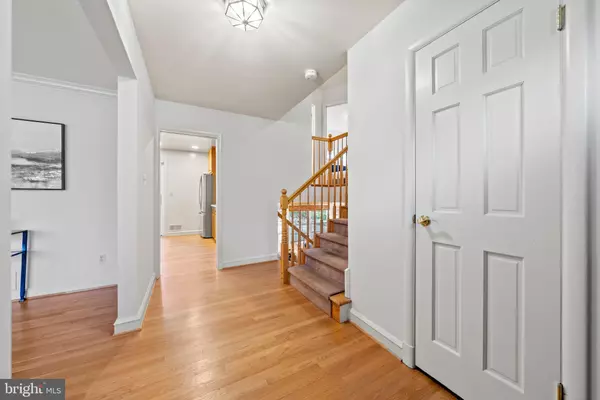$910,000
$920,000
1.1%For more information regarding the value of a property, please contact us for a free consultation.
2 Beds
3 Baths
2,259 SqFt
SOLD DATE : 12/08/2022
Key Details
Sold Price $910,000
Property Type Single Family Home
Sub Type Detached
Listing Status Sold
Purchase Type For Sale
Square Footage 2,259 sqft
Price per Sqft $402
Subdivision Monticello Park
MLS Listing ID VAAX2018308
Sold Date 12/08/22
Style Split Level
Bedrooms 2
Full Baths 3
HOA Y/N N
Abv Grd Liv Area 1,895
Originating Board BRIGHT
Year Built 1960
Annual Tax Amount $9,078
Tax Year 2022
Lot Size 8,067 Sqft
Acres 0.19
Property Description
Beautiful white brick home perched above the street exudes charm near the end of a cul-de-sac. Loads of curb appeal with mature landscaping, a slate walkway and stairs lead to the front door and a large driveway for plenty of parking in front of the two-car garage. Gleaming hardwoods greet you in the wide foyer entryway with views into the kitchen, formal living room and features a generous coat closet. Formal living room features a beautiful gas burning fireplace with brick hearth and mantle, elegant crown molding and a large bay window for abundant natural light. Formal dining room with chandelier, views into the backyard and easy access through the swinging door into the kitchen. Chef’s kitchen is wonderfully appointed with custom cherry cabinetry, abundant countertop prep space including an island, stainless-steel appliances, under cabinet task lighting and loads of pantry storage. Kitchen overlooks the large slate patio in the backyard through sliding glass doors and completes the circular flow of the main level. Upper level is accessed by an elegant staircase and banister with the hallway overlooking the foyer and includes two large linen closets. Large owner’s suite is large enough for a king-sized bed and a sitting area, features an oversized walk-in closet with organization system and an envious spa-like ensuite bathroom. Owner’s ensuite bathroom features a large cherry vanity, medicine cabinet, frameless glass enclosed shower, deep soaking tub and abundant cherry cabinetry built-in shelving and cabinets. Second bedroom gets plenty of light from large windows, has great closet space and is generously proportioned. Renovated hall bathroom features a frameless glass enclosed shower, elegant ceramic tile work, a cherry vanity and medicine cabinet. Family room features a second gas burning fireplace and windows looking out to the backyard, has access to the two-car garage as well as side entrance to the secluded brick patio. Large flexible living space in the lower level can serve as a home office, rec-room, alternate bedroom or exercise area and features an entire wall of closets. Lower level also features a renovated third full bathroom, large laundry room with front loading high-efficiency machines, and a large utility and storage space with enough room for a workshop. Fully fenced backyard is abundantly private with a large patio spanning the entire width of the house and is nicely landscaped with mature trees for shade and privacy.
Unsurpassed location in Alexandria with excellent proximity to Del Ray, Old Town, easy access to I-395, close to Amazon’s HQ2 @ National Landing, plenty of shops and restaurants and easy commuting to D.C., DCA Airport and much more!
Location
State VA
County Alexandria City
Zoning R 8
Rooms
Other Rooms Living Room, Dining Room, Primary Bedroom, Bedroom 2, Kitchen, Family Room, Foyer, Laundry, Bathroom 2, Bathroom 3, Primary Bathroom
Basement Fully Finished
Interior
Hot Water Natural Gas
Heating Forced Air
Cooling Central A/C, Ceiling Fan(s)
Fireplaces Number 2
Fireplaces Type Gas/Propane
Fireplace Y
Heat Source Natural Gas
Laundry Has Laundry
Exterior
Garage Garage - Front Entry
Garage Spaces 4.0
Waterfront N
Water Access N
Accessibility None
Attached Garage 2
Total Parking Spaces 4
Garage Y
Building
Story 4
Foundation Other
Sewer Private Sewer
Water Public
Architectural Style Split Level
Level or Stories 4
Additional Building Above Grade, Below Grade
New Construction N
Schools
School District Alexandria City Public Schools
Others
Senior Community No
Tax ID 16156000
Ownership Fee Simple
SqFt Source Assessor
Special Listing Condition Standard
Read Less Info
Want to know what your home might be worth? Contact us for a FREE valuation!

Our team is ready to help you sell your home for the highest possible price ASAP

Bought with Laurel W Conger • Compass

"My job is to find and attract mastery-based agents to the office, protect the culture, and make sure everyone is happy! "






