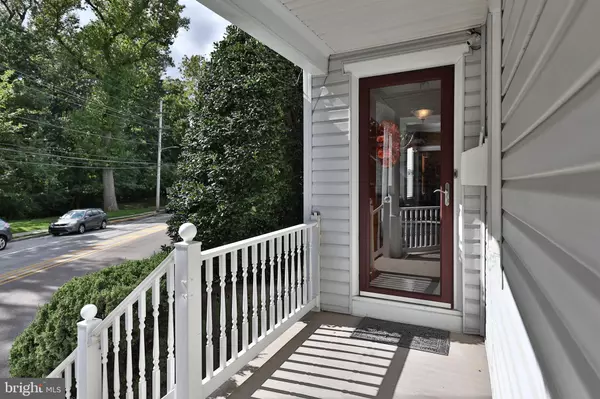$356,250
$379,900
6.2%For more information regarding the value of a property, please contact us for a free consultation.
4 Beds
2 Baths
1,788 SqFt
SOLD DATE : 12/05/2022
Key Details
Sold Price $356,250
Property Type Single Family Home
Sub Type Twin/Semi-Detached
Listing Status Sold
Purchase Type For Sale
Square Footage 1,788 sqft
Price per Sqft $199
Subdivision Glenside
MLS Listing ID PAMC2052804
Sold Date 12/05/22
Style Victorian
Bedrooms 4
Full Baths 1
Half Baths 1
HOA Y/N N
Abv Grd Liv Area 1,788
Originating Board BRIGHT
Year Built 1910
Annual Tax Amount $6,979
Tax Year 2022
Lot Size 4,625 Sqft
Acres 0.11
Lot Dimensions 5.00 x 0.00
Property Description
Built at the turn-of-the- century this charming Victorian twin has a perfect combination of original architectural detail and modern amenities and upgrade to give you the feel of old world charm with the convenience of today. This attractive move-in condition home is located in the heart of Glenside, within walking distance to everything that Glenside has to offer; including restaurants, pubs, shops, train station, bus line, Keswick Village, parks, library and township pool. A relaxing front porch leads you to the front door that opens into a lovely entry foyer with original unique window. The bright living room has a decorative mantle and windows on two walls, overlooking the front porch. The oversized formal dining, with pine floors and crown molding leads into a fantastic spacious eat in kitchen with handsome wood cabinets, including an original pantry cabinet, pine floors, wood wainscoting, all newer stainless steel appliances, and ample counter space. Off the kitchen you'll find a bright upgraded mudroom with storage and renovated powder room. A newer glass door leads to a beautiful fully fenced in back yard with a great brick/flagstone patio which is a great area for outdoor entertaining, meals, parties and play.
The second floor features a primary bedroom, with access to a bonus room that can be used as a dressing room, office or nursery. There is a second large bedroom and upgraded hall bath. The third floor consists of two bright cheerful bedrooms, with large closets. The full basement is a great storage area with access to a separate laundry area. The three car garage is a unusual feature for a twin in this neighborhood, with remote access for center door. Replacement windows, 6 panel doors and pine floors through out the house.
Location
State PA
County Montgomery
Area Cheltenham Twp (10631)
Zoning RESIDENTIAL
Rooms
Other Rooms Living Room, Dining Room, Bedroom 2, Bedroom 3, Bedroom 4, Kitchen, Foyer, Bedroom 1, Mud Room, Bonus Room
Basement Full, Interior Access, Unfinished
Interior
Interior Features Ceiling Fan(s), Floor Plan - Traditional, Formal/Separate Dining Room, Kitchen - Eat-In, Kitchen - Table Space, Tub Shower, Window Treatments
Hot Water Natural Gas
Cooling Central A/C
Flooring Wood, Carpet
Equipment Built-In Microwave, Built-In Range, Dishwasher, Disposal, Dryer, Dryer - Gas, Oven - Self Cleaning, Oven - Single, Oven/Range - Gas, Refrigerator, Stainless Steel Appliances, Washer, Water Heater
Fireplace N
Window Features Double Hung,Energy Efficient,Replacement,Vinyl Clad
Appliance Built-In Microwave, Built-In Range, Dishwasher, Disposal, Dryer, Dryer - Gas, Oven - Self Cleaning, Oven - Single, Oven/Range - Gas, Refrigerator, Stainless Steel Appliances, Washer, Water Heater
Heat Source Natural Gas
Laundry Basement
Exterior
Exterior Feature Patio(s), Brick, Porch(es)
Garage Garage Door Opener
Garage Spaces 3.0
Fence Fully, Wood
Utilities Available Cable TV
Waterfront N
Water Access N
Roof Type Asphalt,Shingle
Accessibility None
Porch Patio(s), Brick, Porch(es)
Parking Type Detached Garage
Total Parking Spaces 3
Garage Y
Building
Story 3
Foundation Stone
Sewer Public Sewer
Water Public
Architectural Style Victorian
Level or Stories 3
Additional Building Above Grade, Below Grade
Structure Type Plaster Walls
New Construction N
Schools
School District Cheltenham
Others
Senior Community No
Tax ID 31-00-13531-001
Ownership Fee Simple
SqFt Source Assessor
Acceptable Financing Cash, Conventional, FHA, VA
Listing Terms Cash, Conventional, FHA, VA
Financing Cash,Conventional,FHA,VA
Special Listing Condition Standard
Read Less Info
Want to know what your home might be worth? Contact us for a FREE valuation!

Our team is ready to help you sell your home for the highest possible price ASAP

Bought with Laura R White • Houwzer, LLC

"My job is to find and attract mastery-based agents to the office, protect the culture, and make sure everyone is happy! "






