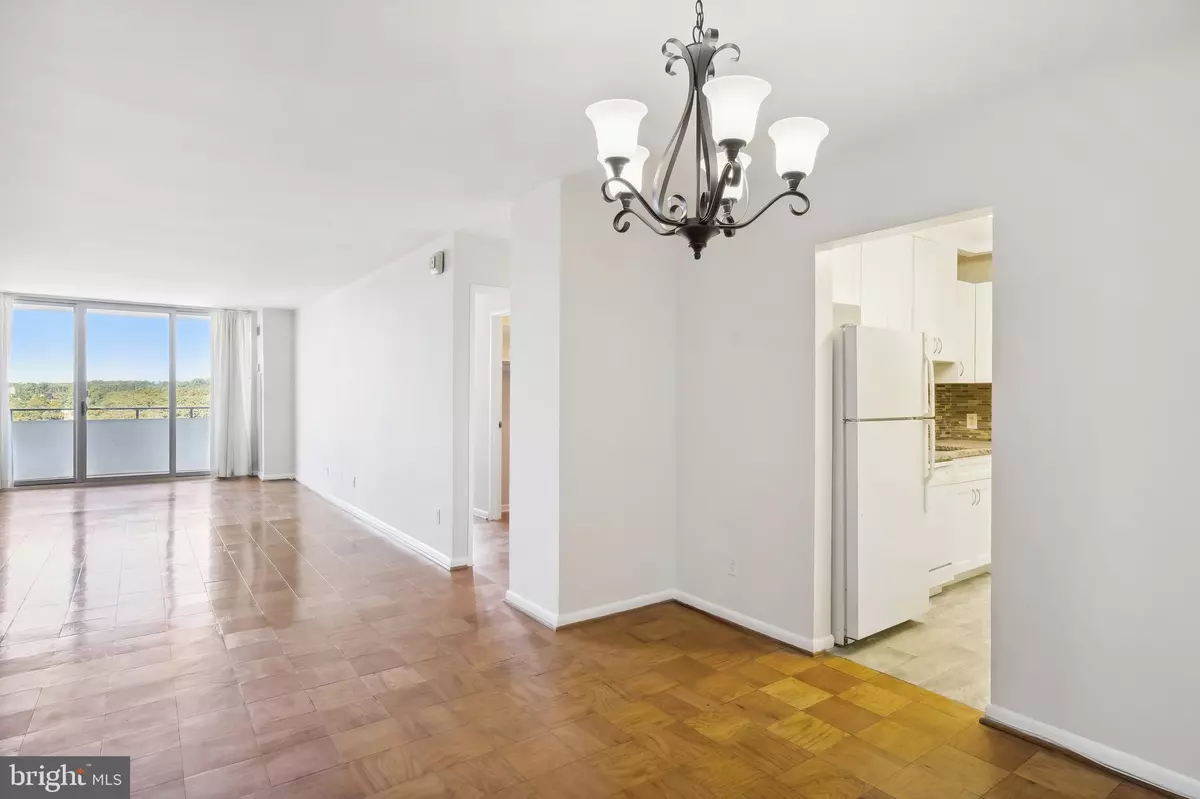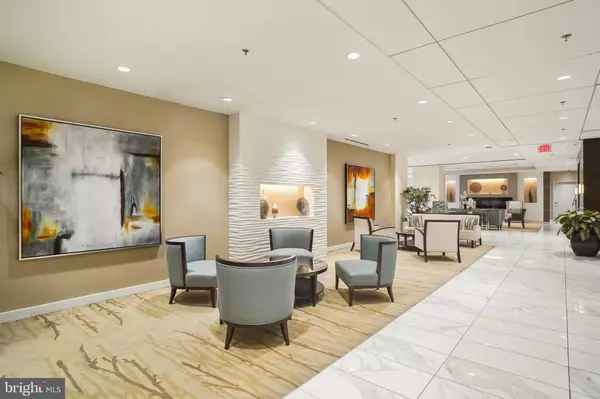$225,000
$239,000
5.9%For more information regarding the value of a property, please contact us for a free consultation.
1 Bed
1 Bath
1,040 SqFt
SOLD DATE : 11/30/2022
Key Details
Sold Price $225,000
Property Type Condo
Sub Type Condo/Co-op
Listing Status Sold
Purchase Type For Sale
Square Footage 1,040 sqft
Price per Sqft $216
Subdivision Kenwood
MLS Listing ID MDMC2065402
Sold Date 11/30/22
Style Traditional
Bedrooms 1
Full Baths 1
Condo Fees $839/mo
HOA Y/N N
Abv Grd Liv Area 1,040
Originating Board BRIGHT
Year Built 1969
Annual Tax Amount $2,343
Tax Year 2022
Property Description
PRICE REDUCED, BRING AN OFFER
SUNDRENCHED, FRESHLY PAINTED AND POLISHED AND MOVE IN READY. 1507 IS 1040 SQUARE FEET AND FEATURES AN UPDATED KITCHEN, A VERY LARGE BEDROOM , A WALKIN CLOSET, AND A BALCONY TO ENJOY THE SPECTACULAR SUNSETS. EXTRA STORAGE AND A SEPARATELY DEEDED GARAGE PARKING SPACE ARE INCLUDED IN THE SALES PRICE. THE CONDO FEE INCLUDES ALL UTILITIES EXCEPT CABLE. ALSO TO ENJOY, ARE THE MANY AMENITIES OF THE BUILDING INCLUDING THE NEWLY DECORATED HALLWAYS, THE WONDERFUL HELPFUL FRIENDLY STAFF, AN OUTDOOR POOL, A WELL EQUIPPED GYM, A BEAUTIFUL GRASSY PROMENADE WITH PICNIC AREAS AND GRILL.S. THE KENWOOD IS CONVENIENTLY LOCATED NEAR THE CAPITAL CRESCENT TRAIL, GIANT, WHOLEFOODS AND ABOUT A MILE FROM BOTH DOWNTOWN BETHESDA, FRIENDSHIP HEIGHTS AND THE METRO WITH THE BUS THAT STOPS RIGHT IN FRONT. GIVE THE FRONT DESK YOUR BUSINESS CARD AND REQUEST THE KEY. OPEN HOUSE 10/16 1-3PM
Location
State MD
County Montgomery
Zoning RESIDENTIAL
Rooms
Main Level Bedrooms 1
Interior
Hot Water Natural Gas
Heating Forced Air
Cooling Central A/C
Heat Source Natural Gas
Exterior
Parking Features Garage - Front Entry, Inside Access, Underground
Garage Spaces 1.0
Amenities Available Common Grounds, Concierge, Elevator, Exercise Room, Extra Storage, Fitness Center, Jog/Walk Path, Laundry Facilities, Party Room, Picnic Area, Pool - Outdoor, Reserved/Assigned Parking, Security, Swimming Pool
Water Access N
Accessibility Elevator
Attached Garage 1
Total Parking Spaces 1
Garage Y
Building
Story 1
Unit Features Hi-Rise 9+ Floors
Sewer Public Sewer
Water Public
Architectural Style Traditional
Level or Stories 1
Additional Building Above Grade, Below Grade
New Construction N
Schools
Elementary Schools Westbrook
Middle Schools Westland
High Schools Bethesda-Chevy Chase
School District Montgomery County Public Schools
Others
Pets Allowed N
HOA Fee Include Air Conditioning,Common Area Maintenance,Custodial Services Maintenance,Electricity,Ext Bldg Maint,Fiber Optics Available,Gas,Heat,Laundry,Lawn Maintenance,Management,Pool(s),Recreation Facility,Reserve Funds,Road Maintenance,Sewer,Snow Removal,Trash,Water
Senior Community No
Tax ID 160701960692
Ownership Condominium
Special Listing Condition Standard
Read Less Info
Want to know what your home might be worth? Contact us for a FREE valuation!

Our team is ready to help you sell your home for the highest possible price ASAP

Bought with Christopher M Chambers • The ONE Street Company

"My job is to find and attract mastery-based agents to the office, protect the culture, and make sure everyone is happy! "






