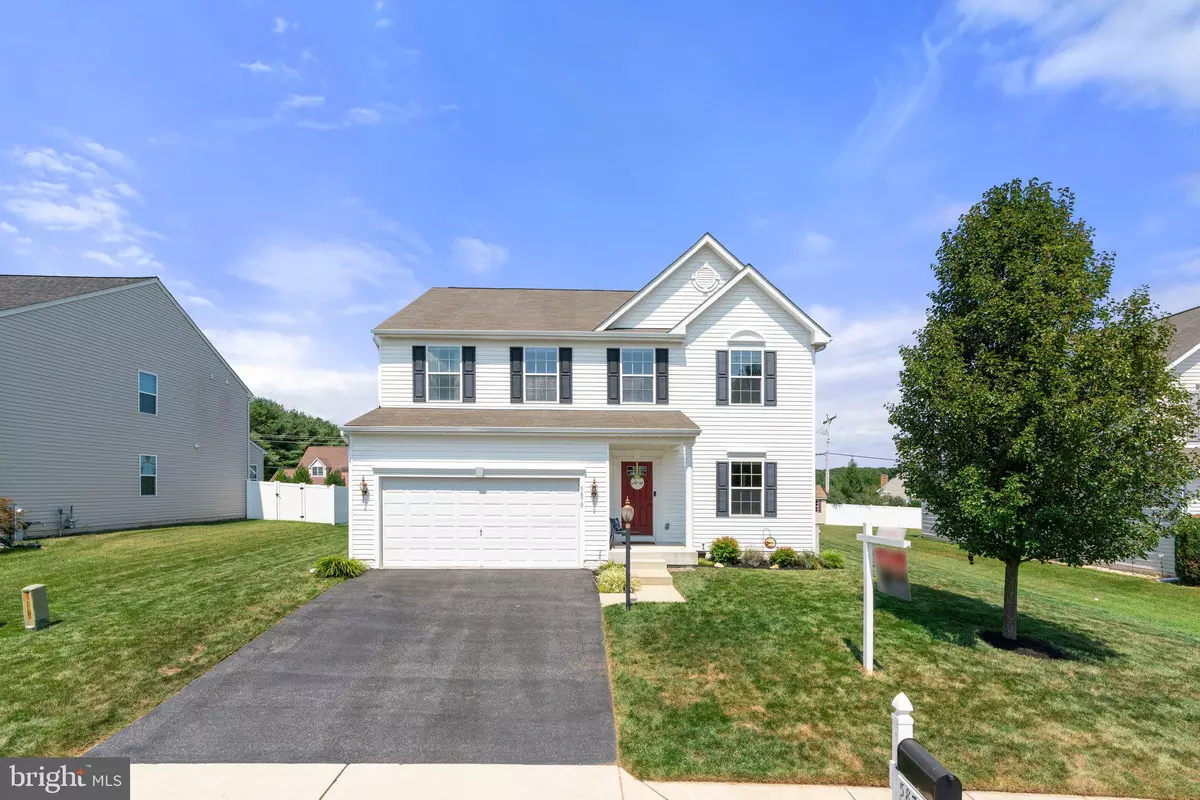$708,000
$725,000
2.3%For more information regarding the value of a property, please contact us for a free consultation.
5 Beds
5 Baths
3,905 SqFt
SOLD DATE : 09/30/2022
Key Details
Sold Price $708,000
Property Type Single Family Home
Sub Type Detached
Listing Status Sold
Purchase Type For Sale
Square Footage 3,905 sqft
Price per Sqft $181
Subdivision Oak Creek
MLS Listing ID MDCR2010272
Sold Date 09/30/22
Style Colonial
Bedrooms 5
Full Baths 3
Half Baths 2
HOA Fees $25/ann
HOA Y/N Y
Abv Grd Liv Area 3,178
Originating Board BRIGHT
Year Built 2012
Annual Tax Amount $5,721
Tax Year 2022
Lot Size 0.275 Acres
Acres 0.28
Property Description
Welcome to 5870 Philben Circle! This stunning home boasts 5 bedrooms, 3 full baths, 2 half baths, and 2 car garage. Located on a flat lot in the sought after neighborhood of Oak Creek. The main level features gorgeous hardwood floors in the living room, dining room, kitchen, and sunroom. This level also includes a large family room with gas fireplace, half bath, and perfect home office! The kitchen offers beautiful granite counters, large island, and stainless steel appliances. The upper level has 5 generous sized bedrooms and 3 full baths. The primary suite encompasses two walk-in closets and full bath with double sinks, separate shower, and soaking tub. On the lower level you will find a massive recreation room, 2 large storage rooms that could be turned into additional finished rooms, and a half bath. The spacious backyard is partially fenced and contains a beautiful paver patio perfect for outside gatherings. Updates include new luxury vinyl plank flooring in the basement (2020), new refrigerator (2020), new washing machine (2020), new water heater (2019). Great location close to major routes, restaurants, and shopping. This is one you don't want to miss!
Location
State MD
County Carroll
Zoning RESIDENTIAL
Rooms
Other Rooms Living Room, Dining Room, Primary Bedroom, Bedroom 2, Bedroom 3, Bedroom 4, Bedroom 5, Kitchen, Family Room, Sun/Florida Room, Office, Recreation Room, Storage Room, Primary Bathroom, Full Bath, Half Bath
Basement Connecting Stairway, Daylight, Partial, Outside Entrance, Interior Access, Partially Finished, Sump Pump, Walkout Stairs
Interior
Interior Features Attic, Carpet, Ceiling Fan(s), Dining Area, Family Room Off Kitchen, Floor Plan - Open, Formal/Separate Dining Room, Kitchen - Island, Pantry, Primary Bath(s), Recessed Lighting, Soaking Tub, Upgraded Countertops, Walk-in Closet(s), Wood Floors
Hot Water Natural Gas
Heating Forced Air
Cooling Central A/C
Flooring Carpet, Hardwood, Vinyl, Ceramic Tile
Fireplaces Number 1
Fireplaces Type Gas/Propane
Equipment Built-In Microwave, Disposal, Dishwasher, Dryer, Exhaust Fan, Oven/Range - Gas, Refrigerator, Stainless Steel Appliances, Washer, Water Heater
Fireplace Y
Appliance Built-In Microwave, Disposal, Dishwasher, Dryer, Exhaust Fan, Oven/Range - Gas, Refrigerator, Stainless Steel Appliances, Washer, Water Heater
Heat Source Natural Gas
Laundry Upper Floor
Exterior
Exterior Feature Patio(s)
Garage Garage - Front Entry
Garage Spaces 4.0
Fence Partially
Amenities Available Common Grounds
Waterfront N
Water Access N
Accessibility Other
Porch Patio(s)
Parking Type Attached Garage, Driveway
Attached Garage 2
Total Parking Spaces 4
Garage Y
Building
Lot Description Front Yard, Level, Rear Yard, SideYard(s)
Story 3
Foundation Concrete Perimeter
Sewer Public Sewer
Water Public
Architectural Style Colonial
Level or Stories 3
Additional Building Above Grade, Below Grade
Structure Type Dry Wall
New Construction N
Schools
Elementary Schools Freedom District
Middle Schools Oklahoma Road
High Schools Liberty
School District Carroll County Public Schools
Others
Pets Allowed Y
HOA Fee Include Common Area Maintenance
Senior Community No
Tax ID 0705145171
Ownership Fee Simple
SqFt Source Assessor
Acceptable Financing Cash, Conventional, FHA, VA
Listing Terms Cash, Conventional, FHA, VA
Financing Cash,Conventional,FHA,VA
Special Listing Condition Standard
Pets Description No Pet Restrictions
Read Less Info
Want to know what your home might be worth? Contact us for a FREE valuation!

Our team is ready to help you sell your home for the highest possible price ASAP

Bought with Melissa L Spaid-Decker • Keller Williams Realty Centre

"My job is to find and attract mastery-based agents to the office, protect the culture, and make sure everyone is happy! "






