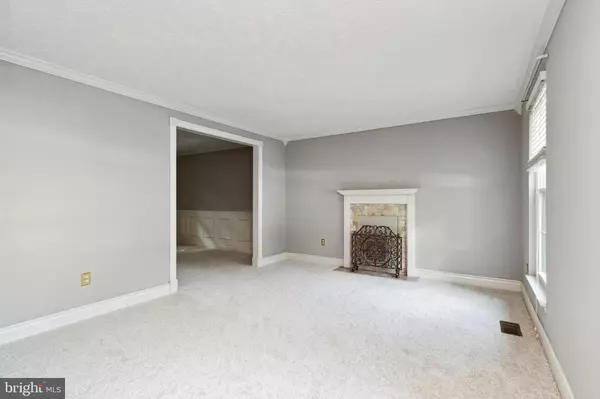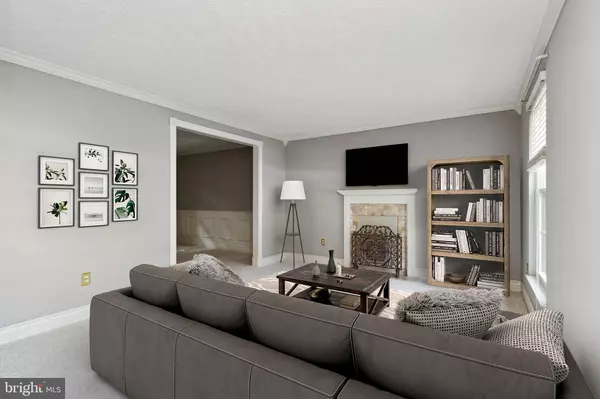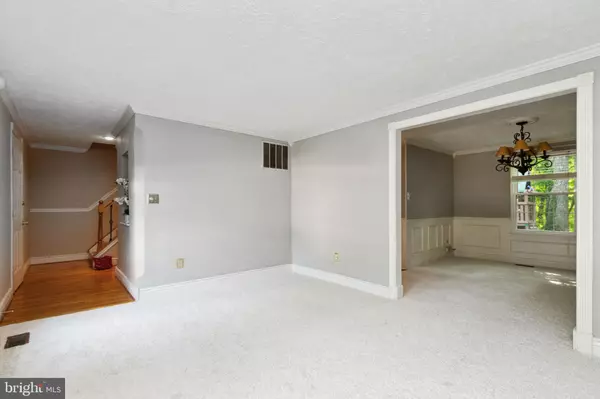$550,000
$569,000
3.3%For more information regarding the value of a property, please contact us for a free consultation.
5 Beds
3 Baths
2,576 SqFt
SOLD DATE : 09/27/2022
Key Details
Sold Price $550,000
Property Type Single Family Home
Sub Type Detached
Listing Status Sold
Purchase Type For Sale
Square Footage 2,576 sqft
Price per Sqft $213
Subdivision Montclair
MLS Listing ID VAPW2032424
Sold Date 09/27/22
Style Colonial
Bedrooms 5
Full Baths 2
Half Baths 1
HOA Fees $60/ann
HOA Y/N Y
Abv Grd Liv Area 1,852
Originating Board BRIGHT
Year Built 1984
Annual Tax Amount $5,029
Tax Year 2022
Lot Size 8,999 Sqft
Acres 0.21
Property Description
Welcome to the amenity filled community of Montclair! This fabulous Colonial is situated on a premium cul de sac lot backing to trees! As you enter through the front porch, you will notice a spacious open light and bright floor plan with separate living/ dining rooms, recently updated kitchen with beautiful new silestone countertops,(2022) stainless steel appliances, new stove (2019) Family room with fire place and custom built ins opens onto the private back yard where you will find a newer trex deck, pergola (2014) and a playground. Upstairs there are 4 bedrooms, a light filled master suite with closet, and fully updated bathroom along with 3 additional ample sized bedrooms and a hall bathroom. Lower level offers an open rec room with generous storage space, 5th bedroom with window/ closet and more custom built ins. laundry area. Other recent updates include, Fresh paint (2022,) New wall to wall carpeting (2022) Newer windows (2013) Newer garage doors and roof (2014) New toilets (2022) Newer water heater/ Truly move in ready! Enjoy all Montclair has to offer to include a 108 Acre Lake, three beaches, Boating, 18 Hole Golf Course membership available, Golf Club House, Indoor/Outdoor Tennis Courts, Swimming Pools, Tot Lots, Walking/Riding Trails, Basketball Courts, and so much more! Truly a commuter's dream with easy access to I95 and many other commuter options to Washington DC and anywhere in between!
Location
State VA
County Prince William
Zoning RPC
Rooms
Basement Full
Interior
Interior Features Attic, Carpet, Ceiling Fan(s), Family Room Off Kitchen, Floor Plan - Open, Floor Plan - Traditional, Formal/Separate Dining Room, Kitchen - Island, Kitchen - Table Space, Built-Ins, Wainscotting, Window Treatments, Recessed Lighting, Walk-in Closet(s)
Hot Water Electric
Heating Heat Pump(s)
Cooling Central A/C, Ceiling Fan(s)
Flooring Fully Carpeted, Luxury Vinyl Plank
Fireplaces Number 1
Equipment Built-In Microwave, Dishwasher, Disposal, Dryer, Exhaust Fan, Oven/Range - Electric, Refrigerator, Washer, Water Heater
Fireplace Y
Appliance Built-In Microwave, Dishwasher, Disposal, Dryer, Exhaust Fan, Oven/Range - Electric, Refrigerator, Washer, Water Heater
Heat Source Electric
Laundry Basement
Exterior
Garage Garage - Front Entry
Garage Spaces 2.0
Amenities Available Basketball Courts, Beach, Club House, Golf Course Membership Available, Jog/Walk Path, Lake, Library, Meeting Room, Non-Lake Recreational Area, Picnic Area, Pool Mem Avail, Tennis Courts, Tot Lots/Playground, Water/Lake Privileges
Waterfront N
Water Access N
View Trees/Woods
Accessibility None
Attached Garage 2
Total Parking Spaces 2
Garage Y
Building
Lot Description Backs to Trees, Cul-de-sac, Landscaping
Story 3
Foundation Other
Sewer Public Septic
Water Public
Architectural Style Colonial
Level or Stories 3
Additional Building Above Grade, Below Grade
New Construction N
Schools
School District Prince William County Public Schools
Others
HOA Fee Include Common Area Maintenance,Management,Reserve Funds
Senior Community No
Tax ID 8191-03-8935
Ownership Fee Simple
SqFt Source Assessor
Special Listing Condition Standard
Read Less Info
Want to know what your home might be worth? Contact us for a FREE valuation!

Our team is ready to help you sell your home for the highest possible price ASAP

Bought with Steven G Mueller • RE/MAX 100

"My job is to find and attract mastery-based agents to the office, protect the culture, and make sure everyone is happy! "






