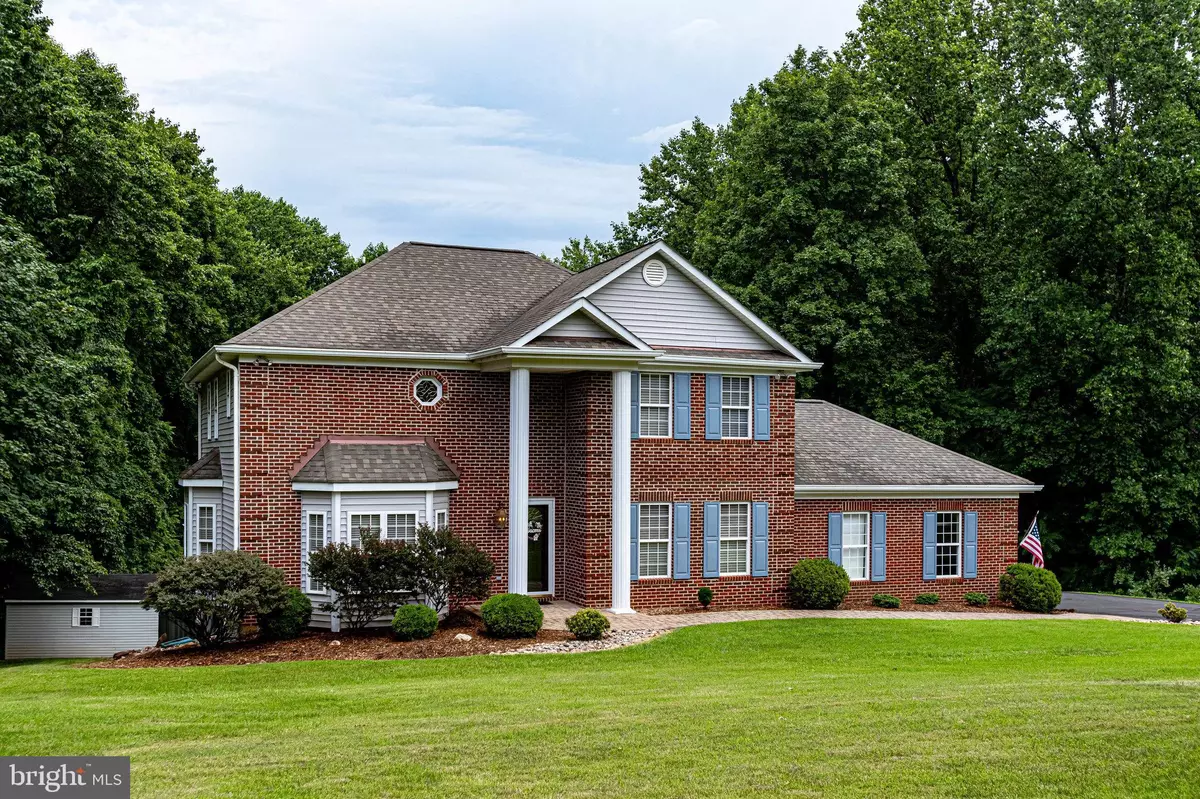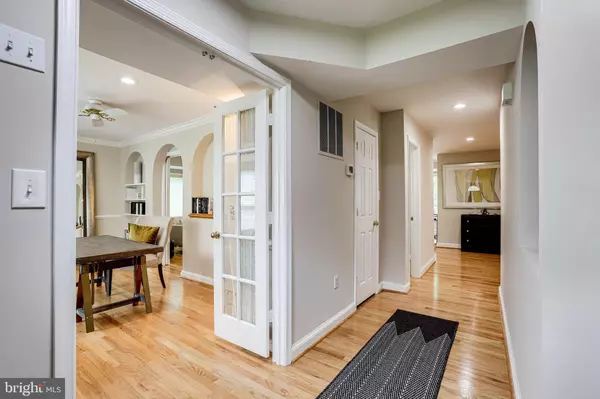$699,990
$699,990
For more information regarding the value of a property, please contact us for a free consultation.
5 Beds
4 Baths
3,164 SqFt
SOLD DATE : 08/30/2022
Key Details
Sold Price $699,990
Property Type Single Family Home
Sub Type Detached
Listing Status Sold
Purchase Type For Sale
Square Footage 3,164 sqft
Price per Sqft $221
Subdivision Baldwin Ridge
MLS Listing ID VAFQ2005136
Sold Date 08/30/22
Style Colonial
Bedrooms 5
Full Baths 3
Half Baths 1
HOA Y/N N
Abv Grd Liv Area 2,484
Originating Board BRIGHT
Year Built 1993
Annual Tax Amount $5,265
Tax Year 2021
Lot Size 1.214 Acres
Acres 1.21
Property Description
Welcome to your new home! Enjoy privacy and the sense of seclusion while still being close to everything Northern Virginia has to offer with this stately colonial in the Baldwin Ridge Community of Warrenton. There is plenty of room to relax, play, and entertain on this 1.21-acre lot surrounded by trees. Commuting will be a breeze with easy access to Rt-15 and I-66 or take a short drive and explore nearby Shenandoah National Park. When you are not out enjoying the nearby activities this location offers, you can escape to your private oasis that boasts over3,800 sqft and includes 5 beds, 3.5 baths, and a 2-Car garage. Visitors are greeted upon entry by a welcoming foyer with gleaming hardwood floors that run throughout the majority of the main level. Double doors lead from the foyer to the formal living room with an oversized bay window and further to an area adjacent to the dining room, both spaces can be tailored to fit your individual needs whether it is an office, reading room, or sitting area. The dining room features a wet bar and built-in cabinets to store glassware. Everyone in the family will love the updated kitchen featuring hickory cabinets, Stainless-Steel appliances, Granite countertops, and a center island with room for countertop seating and pendant lighting. The adjacent family room has vaulted ceilings and numerous windows that amplify the space and offer a view to the peaceful backyard. Doors lead from the family room to the private 20x20 deck that is sure to be a favorite during the summer and fall months. The main level is completed by a powder room and a laundry room with tile flooring, sink, cabinets and a shower. Escape upstairs to find the spacious primary suite complete with an upscale spa-like bathroom with modern finishes, LVP flooring, and a walk-in shower with glass enclosure. The upper level is completed by 3 additional bedrooms, each with a large closet, and a full hall bathroom. The finished basement is highlighted by 2 flexible recreation rooms, one with double doors that walkout to the 20x20 patio in the rear. The lower level is completed by a bedroom with double windows, a full bathroom, and ample storage space. With fresh paint, recent updates, and a location that wont disappoint, this home is ready for you to move right in and enjoy immediately so dont delay in visiting the home you have been waiting for!
Location
State VA
County Fauquier
Zoning R1
Rooms
Other Rooms Living Room, Dining Room, Primary Bedroom, Bedroom 2, Bedroom 3, Bedroom 4, Bedroom 5, Kitchen, Family Room, Foyer, Exercise Room, Bathroom 2, Bathroom 3, Primary Bathroom
Basement Connecting Stairway, Daylight, Partial, Fully Finished, Heated, Improved, Interior Access, Outside Entrance, Rear Entrance, Shelving, Walkout Level, Windows
Interior
Interior Features Wood Floors, Wet/Dry Bar, Window Treatments, Walk-in Closet(s), Upgraded Countertops, Tub Shower, Stall Shower, Recessed Lighting, Pantry, Primary Bath(s), Kitchen - Island, Kitchen - Gourmet, Formal/Separate Dining Room, Family Room Off Kitchen, Central Vacuum, Ceiling Fan(s), Carpet, Bar, Attic
Hot Water Electric
Heating Heat Pump - Gas BackUp
Cooling Central A/C
Flooring Hardwood
Heat Source Natural Gas
Laundry Main Floor
Exterior
Garage Garage - Side Entry
Garage Spaces 2.0
Utilities Available Under Ground
Waterfront N
Water Access N
View Garden/Lawn
Roof Type Architectural Shingle
Accessibility None
Road Frontage Public
Attached Garage 2
Total Parking Spaces 2
Garage Y
Building
Lot Description Backs to Trees, Cleared, Front Yard, Landscaping, Rear Yard, SideYard(s)
Story 2
Foundation Concrete Perimeter
Sewer On Site Septic
Water Public
Architectural Style Colonial
Level or Stories 2
Additional Building Above Grade, Below Grade
Structure Type Dry Wall
New Construction N
Schools
Elementary Schools C. Hunter Ritchie
Middle Schools Auburn
High Schools Kettle Run
School District Fauquier County Public Schools
Others
Pets Allowed Y
Senior Community No
Tax ID 7905-34-2310
Ownership Fee Simple
SqFt Source Assessor
Security Features Smoke Detector
Special Listing Condition Standard
Pets Description No Pet Restrictions
Read Less Info
Want to know what your home might be worth? Contact us for a FREE valuation!

Our team is ready to help you sell your home for the highest possible price ASAP

Bought with Kimberlee S House • Long & Foster Real Estate, Inc.

"My job is to find and attract mastery-based agents to the office, protect the culture, and make sure everyone is happy! "






