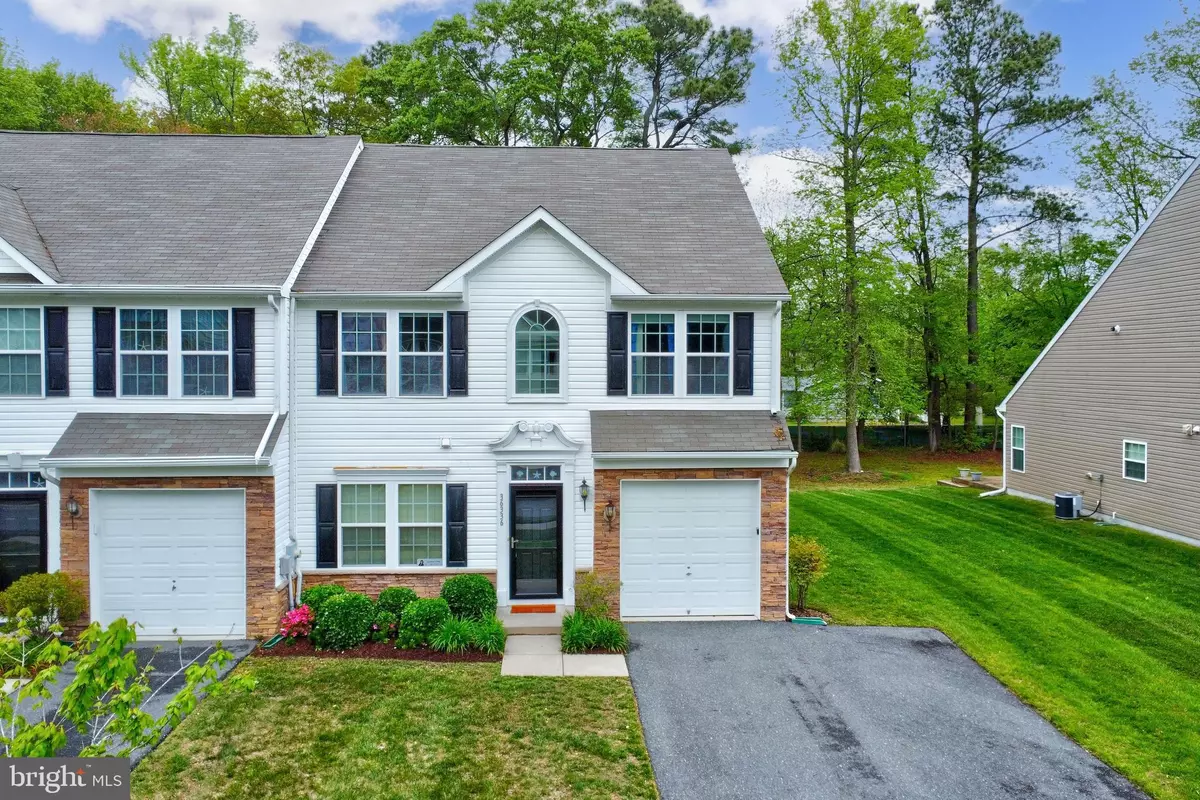$415,000
$375,000
10.7%For more information regarding the value of a property, please contact us for a free consultation.
3 Beds
3 Baths
2,092 SqFt
SOLD DATE : 08/22/2022
Key Details
Sold Price $415,000
Property Type Townhouse
Sub Type End of Row/Townhouse
Listing Status Sold
Purchase Type For Sale
Square Footage 2,092 sqft
Price per Sqft $198
Subdivision Windhurst Manor
MLS Listing ID DESU2021692
Sold Date 08/22/22
Style Colonial,Villa
Bedrooms 3
Full Baths 2
Half Baths 1
HOA Fees $98/qua
HOA Y/N Y
Abv Grd Liv Area 2,092
Originating Board BRIGHT
Year Built 2009
Annual Tax Amount $1,011
Tax Year 2021
Lot Size 7,841 Sqft
Acres 0.18
Lot Dimensions 47.00 x 160.00
Property Description
OPEN HOUSES ARE CANCELED! Welcome to Windhurst Manor, a villa and townhouse community located just four miles from Bethany Beach. Being sold fully furnished and ready for new owners, this two-story villa has been thoughtfully upgraded and enjoyed by its owners. Entering the home, you will see the open floor plan reflecting the sunny color scheme and gleaming hardwood floors. A cathedral ceiling gives openness to the living room while in the sunroom, transom windows compliment the view of the woodlands and offer a quiet spot for reading and relaxing. Access to the patio can be found in the sunroom. In the kitchen, upgrades include new stainless-steel appliances and Corian countertops. There is a breakfast bar for a bite on the run and formal space for a lengthy dinner with family or friends. The first-floor primary bedroom boasts a deep tray ceiling and views of the patio and back yard. Its coastal color scheme continues into the ensuite bath fitted with a dual vanity and walk-in shower stall. Upstairs, the loft can house your home office and a den. You will also have two more bedrooms and a full bath ready for your family and friends who will be visiting you at the beach. Adding to the homes beachy feel, the sellers have installed a huge outdoor shower, lovely paver patio and fire pit. A new washer and dryer and a two-stage AC and heating system were also installed. Located in the quiet sought-after community of Windhurst Manor, the sellers chose this neighborhood for the low HOA that include an outdoor pool and clubhouse, lawn care, trash, and snow removal. There are no condominium fees, you will own your land and enjoy easy access to shopping, golf, dining, and recreation in Bethany Beach. Do not hesitate, book your home tour today!
Location
State DE
County Sussex
Area Baltimore Hundred (31001)
Zoning TN
Rooms
Other Rooms Living Room, Dining Room, Primary Bedroom, Bedroom 2, Bedroom 3, Kitchen, Foyer, Sun/Florida Room, Loft
Basement Partial
Main Level Bedrooms 1
Interior
Interior Features Attic, Breakfast Area, Ceiling Fan(s), Combination Kitchen/Living, Crown Moldings, Entry Level Bedroom, Family Room Off Kitchen, Floor Plan - Open, Formal/Separate Dining Room, Kitchen - Gourmet, Primary Bath(s), Tub Shower, Window Treatments
Hot Water Electric
Heating Forced Air
Cooling Central A/C, Ceiling Fan(s)
Flooring Carpet, Hardwood, Tile/Brick
Equipment Built-In Microwave, Dishwasher, Disposal, Dryer, Dryer - Electric, Exhaust Fan, Icemaker, Microwave, Oven/Range - Electric, Refrigerator, Washer, Water Heater
Fireplace N
Window Features Insulated,Storm,Screens,Transom
Appliance Built-In Microwave, Dishwasher, Disposal, Dryer, Dryer - Electric, Exhaust Fan, Icemaker, Microwave, Oven/Range - Electric, Refrigerator, Washer, Water Heater
Heat Source Propane - Metered
Laundry Main Floor, Has Laundry
Exterior
Exterior Feature Patio(s)
Garage Built In, Garage - Front Entry, Inside Access
Garage Spaces 2.0
Amenities Available Pool - Outdoor, Club House
Waterfront N
Water Access N
View Garden/Lawn, Panoramic, Street, Trees/Woods
Roof Type Asphalt,Pitched,Shingle
Accessibility Other
Porch Patio(s)
Attached Garage 2
Total Parking Spaces 2
Garage Y
Building
Lot Description Backs - Open Common Area, Front Yard, Rear Yard, Secluded, SideYard(s), Trees/Wooded
Story 2
Foundation Concrete Perimeter
Sewer Public Sewer
Water Private
Architectural Style Colonial, Villa
Level or Stories 2
Additional Building Above Grade, Below Grade
Structure Type 9'+ Ceilings,Cathedral Ceilings,Dry Wall
New Construction N
Schools
Elementary Schools Lord Baltimore
Middle Schools Selbyville
High Schools Indian River
School District Indian River
Others
HOA Fee Include Lawn Maintenance,Trash,Snow Removal,Pool(s)
Senior Community No
Tax ID 134-12.00-2749.00
Ownership Fee Simple
SqFt Source Assessor
Security Features Main Entrance Lock,Smoke Detector
Acceptable Financing Cash, Conventional
Listing Terms Cash, Conventional
Financing Cash,Conventional
Special Listing Condition Standard
Read Less Info
Want to know what your home might be worth? Contact us for a FREE valuation!

Our team is ready to help you sell your home for the highest possible price ASAP

Bought with Julie Gritton • Coldwell Banker Resort Realty - Lewes

"My job is to find and attract mastery-based agents to the office, protect the culture, and make sure everyone is happy! "






