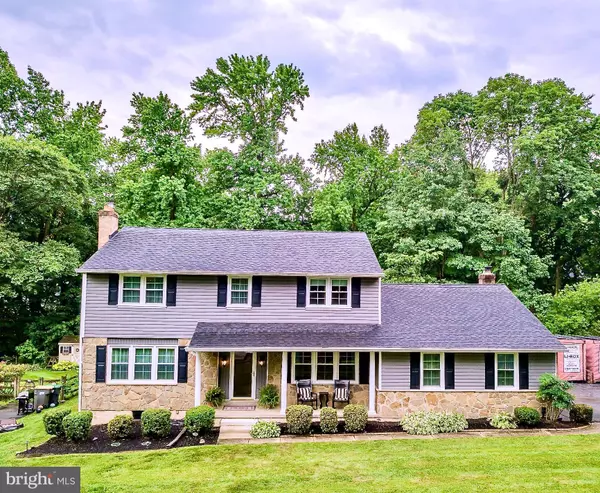$600,000
$585,000
2.6%For more information regarding the value of a property, please contact us for a free consultation.
4 Beds
3 Baths
2,625 SqFt
SOLD DATE : 08/18/2022
Key Details
Sold Price $600,000
Property Type Single Family Home
Sub Type Detached
Listing Status Sold
Purchase Type For Sale
Square Footage 2,625 sqft
Price per Sqft $228
Subdivision Chalfonte
MLS Listing ID DENC2026686
Sold Date 08/18/22
Style Reverse
Bedrooms 4
Full Baths 2
Half Baths 1
HOA Y/N N
Abv Grd Liv Area 2,625
Originating Board BRIGHT
Year Built 1966
Annual Tax Amount $3,909
Tax Year 2021
Lot Size 0.350 Acres
Acres 0.35
Lot Dimensions 102.00 x 150.00
Property Description
Simply beautiful Regent model tucked away in the very desirable neighborhood of Chalfonte. This home is tastefully updated and decorated! As you walk in the front door, youll notice the beautiful hardwood floor that continues throughout the home, along with details of wainscoting and crown molding in the hallway and dining room. The living room to the left of the main hallway is perfect for a morning coffee or end of day cocktail in front of the wood-burning fireplace. A spacious office, powder room and laundry room lay past the stairway at the end of the hallway. From there, turn into the open concept kitchen and family room area. The kitchen has been updated with gorgeous, top-of-the-line, solid maple cabinets, granite countertops, stainless steel appliances, two sinks, two ovens and a large island, great for serving or dining. The family room, just off the kitchen, has a gas burning fireplace and lots of natural light from the oversized windows. Flowing from the family room is the oversized sunroom with a beaded ceiling and exposed brick another fabulous area for relaxing or entertaining. From the sunroom is a large sundrenched deck overlooking the wooded backyard.
Continuing upstairs is the pretty primary bedroom with ensuite updated bath and walk-in closets. Three additional bedrooms complete this floor together with a beautifully updated hall bath. Finally, the hobby room in this Regent model is being used as an additional walk-in closet, but its uses are only limited to your imagination.
The home is perfectly landscaped with a two-car oversized turned garage and is close to shopping, I-95, and minutes from Philadelphia airport. This property is truly move-in ready! Make your appointment today!
Location
State DE
County New Castle
Area Brandywine (30901)
Zoning NC10
Rooms
Other Rooms Living Room, Dining Room, Primary Bedroom, Bedroom 2, Bedroom 3, Bedroom 4, Kitchen, Family Room, Sun/Florida Room
Basement Partial
Interior
Interior Features Built-Ins, Combination Kitchen/Living, Crown Moldings, Dining Area, Family Room Off Kitchen, Floor Plan - Open, Formal/Separate Dining Room, Kitchen - Gourmet, Recessed Lighting, Wainscotting, Walk-in Closet(s), Water Treat System, Wood Floors
Hot Water Natural Gas
Heating Forced Air
Cooling Central A/C
Flooring Hardwood
Fireplaces Number 2
Fireplaces Type Wood, Gas/Propane
Equipment Built-In Microwave, Built-In Range, Dishwasher, Disposal
Furnishings No
Fireplace Y
Appliance Built-In Microwave, Built-In Range, Dishwasher, Disposal
Heat Source Natural Gas
Laundry Main Floor
Exterior
Exterior Feature Deck(s)
Garage Inside Access
Garage Spaces 2.0
Waterfront N
Water Access N
Roof Type Shingle
Accessibility None
Porch Deck(s)
Attached Garage 2
Total Parking Spaces 2
Garage Y
Building
Story 2
Foundation Slab
Sewer Public Sewer
Water Public
Architectural Style Reverse
Level or Stories 2
Additional Building Above Grade, Below Grade
New Construction N
Schools
High Schools Concord
School District Brandywine
Others
Senior Community No
Tax ID 06-042.00-182
Ownership Fee Simple
SqFt Source Assessor
Special Listing Condition Standard
Read Less Info
Want to know what your home might be worth? Contact us for a FREE valuation!

Our team is ready to help you sell your home for the highest possible price ASAP

Bought with Brooke May-Lynch • Keller Williams Real Estate - Media

"My job is to find and attract mastery-based agents to the office, protect the culture, and make sure everyone is happy! "






