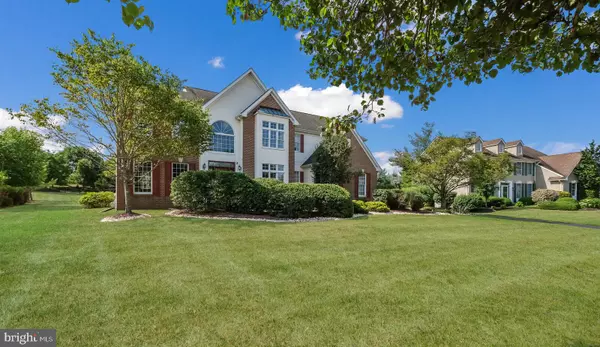$1,100,000
$998,000
10.2%For more information regarding the value of a property, please contact us for a free consultation.
5 Beds
4 Baths
3,466 SqFt
SOLD DATE : 08/12/2022
Key Details
Sold Price $1,100,000
Property Type Single Family Home
Sub Type Detached
Listing Status Sold
Purchase Type For Sale
Square Footage 3,466 sqft
Price per Sqft $317
Subdivision Newtown Meadows
MLS Listing ID PABU2031654
Sold Date 08/12/22
Style Colonial
Bedrooms 5
Full Baths 3
Half Baths 1
HOA Fees $75/ann
HOA Y/N Y
Abv Grd Liv Area 3,466
Originating Board BRIGHT
Year Built 2001
Annual Tax Amount $12,592
Tax Year 2021
Lot Size 0.670 Acres
Acres 0.67
Lot Dimensions 97 x 195
Property Description
Beautiful Brick front colonial immaculately maintained in the highly sought after community of Newtown Meadows. This home is truly move-in ready. 4 Bedrooms, 3 full baths, 1 half bath, finished basement with egress & full bath. 3466 sq ft above grade. A Beazer built community, this model is the Cedarbrook Colonial sitting on over one-half acre (.67 acres). The community preserves the visual openness & semi rural character of the surrounding area. 9' ceilings on first floor. Formal living room & dining room with hardwood floors & elegant wainscoting. Main floor private office also with hardwood. The recently updated gourmet kitchen is open to the breakfast area & family room boasting 32 " elegant cabinetry , stainless appliances, new custom backsplash, center island , double ovens, cooktop, wall microwave with ventilation to the outside exterior & an abundance of gleaming granite countertop space. On the 2nd floor you will find the spacious main bedroom with sitting area & brand new lavish bath with elegant Jacuzzi soaking tub & separate shower. 3 additional bedrooms along with a brand new hall bath with tub-shower combination complete this level. In the lower level you will find a light and bright finished basement with unfinished area for storage. Use your imagination as this lower level area can be used for an assortment of uses, ie; 5th bedroom, entertainment area, playroom, media area, 2nd office, study room, you name it!!!! Access the very private rear patio & stunning expansive back yard from the kitchen breakfast area, perfect for easy entertaining. Expansive professional landscaping including a Gazebo with walkway. This home is poised on the doorstep of Philadelphia & its suburbs via I-95, the PA Turnpike and Route 413, Newtown Meadows is commuter-friendly and centrally located to all the region has to offer, including Tyler State Park. AND the neighborhood is serviced by the Council Rock School District, one of the highest rated in PA. One Year Home Warranty included. Upgrades include: New master bath. New hall bath. New powder room. New basement egress. New tile, floor & sink in basement bath. New kitchen floor, premium marbella vinyl tile.
Location
State PA
County Bucks
Area Newtown Twp (10129)
Zoning R1
Rooms
Other Rooms Living Room, Dining Room, Primary Bedroom, Bedroom 2, Bedroom 3, Bedroom 4, Bedroom 5, Kitchen, Family Room, Breakfast Room, Office, Recreation Room, Storage Room, Utility Room, Primary Bathroom, Half Bath
Basement Partially Finished, Sump Pump
Interior
Interior Features Breakfast Area, Crown Moldings, Curved Staircase, Family Room Off Kitchen, Floor Plan - Open, Formal/Separate Dining Room, Kitchen - Gourmet, Kitchen - Island, Pantry, Primary Bath(s), Recessed Lighting, Skylight(s), Soaking Tub, Stall Shower, Tub Shower, Upgraded Countertops, Wainscotting, Walk-in Closet(s), Wood Floors
Hot Water Natural Gas
Heating Forced Air
Cooling Central A/C
Flooring Carpet, Ceramic Tile, Hardwood, Luxury Vinyl Plank, Tile/Brick
Fireplaces Number 1
Fireplaces Type Fireplace - Glass Doors, Gas/Propane, Mantel(s), Wood
Equipment Built-In Microwave, Built-In Range, Dishwasher, Disposal, Dryer, Freezer, Oven - Self Cleaning, Refrigerator, Washer
Fireplace Y
Appliance Built-In Microwave, Built-In Range, Dishwasher, Disposal, Dryer, Freezer, Oven - Self Cleaning, Refrigerator, Washer
Heat Source Natural Gas
Exterior
Exterior Feature Patio(s)
Garage Additional Storage Area, Garage - Side Entry, Garage Door Opener, Inside Access
Garage Spaces 12.0
Amenities Available Common Grounds
Waterfront N
Water Access N
Roof Type Asphalt
Accessibility None
Porch Patio(s)
Parking Type Attached Garage, Driveway, On Street
Attached Garage 2
Total Parking Spaces 12
Garage Y
Building
Lot Description Cul-de-sac, Front Yard, Rear Yard, SideYard(s)
Story 2
Foundation Concrete Perimeter
Sewer Public Sewer
Water Public
Architectural Style Colonial
Level or Stories 2
Additional Building Above Grade, Below Grade
Structure Type 2 Story Ceilings,9'+ Ceilings,Cathedral Ceilings,Dry Wall,Vaulted Ceilings
New Construction N
Schools
Middle Schools Newtown Jr
High Schools Council Rock High School North
School District Council Rock
Others
HOA Fee Include Common Area Maintenance
Senior Community No
Tax ID 29-037-045
Ownership Fee Simple
SqFt Source Estimated
Special Listing Condition Standard
Read Less Info
Want to know what your home might be worth? Contact us for a FREE valuation!

Our team is ready to help you sell your home for the highest possible price ASAP

Bought with Maria Cappuccino • Keller Williams Real Estate - Newtown

"My job is to find and attract mastery-based agents to the office, protect the culture, and make sure everyone is happy! "






